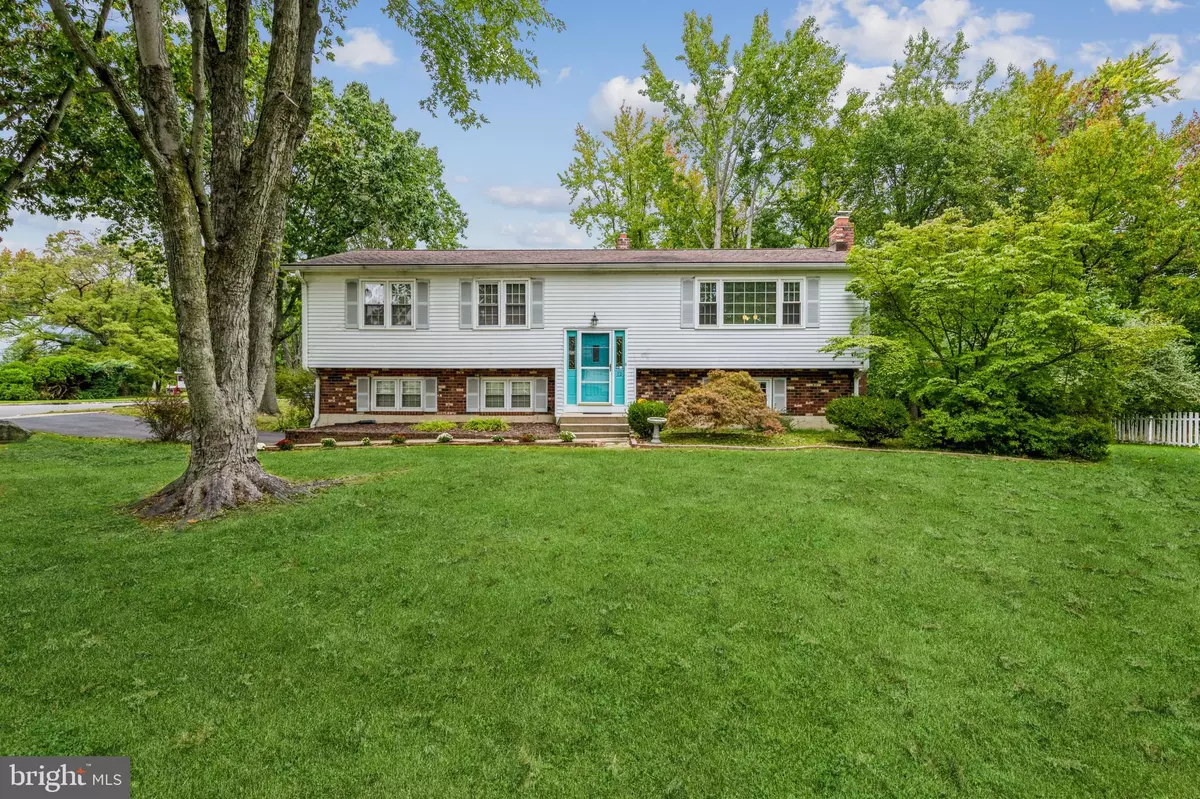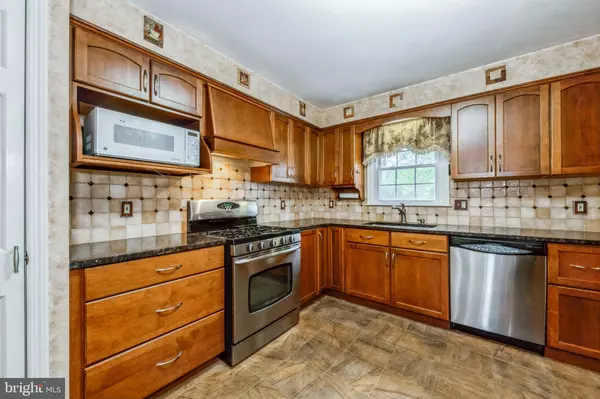$383,000
$368,000
4.1%For more information regarding the value of a property, please contact us for a free consultation.
3 Beds
3 Baths
2,362 SqFt
SOLD DATE : 01/14/2022
Key Details
Sold Price $383,000
Property Type Single Family Home
Sub Type Detached
Listing Status Sold
Purchase Type For Sale
Square Footage 2,362 sqft
Price per Sqft $162
Subdivision Churchill Green
MLS Listing ID NJME2005878
Sold Date 01/14/22
Style Raised Ranch/Rambler
Bedrooms 3
Full Baths 2
Half Baths 1
HOA Y/N N
Abv Grd Liv Area 2,362
Originating Board BRIGHT
Year Built 1970
Annual Tax Amount $12,538
Tax Year 2021
Lot Size 0.507 Acres
Acres 0.51
Lot Dimensions 130.00 x 170.00
Property Description
COMFORTABLE LIVING in delightful raised ranch with spacious living room and dining room. Gorgeous maple custom cabinets and granite counters grace a nicely appointed kitchen with large stainless steel sink and tile floor. Behind the formal dining room with chandelier, and down a few stairs, a stunning family room with vaulted ceiling and tall windows provides a center for leisure, complete with an extensive custom-built oak unit with shelves, glass-door cabinets, for technology, books, etc, along one wall. This room accesses a deck, perfect for grilling. Back on the other side of the foyer and down the hall, the primary ensuite features walk-in closet and updated bath with shower stall. Additional two bedrooms share updated hall bath. Lots of closets along the way. Hardwood floors run throughout public rooms, and also under carpeting in bedrooms. Lower level offers large carpeted den with brick wood burning fireplace, great for hanging out! Laundry room/half bath off of den. Large 2-car garage also accessed from lower level. Adjacent to garage is free-standing large shed, 16 X 10 ft, for additional storage. Unique yard with a small stream running in back provides lovely vista and has an invisible fence already in place for the pooch in your life! In Churchill Green, seconds to I-295, a short ride to Princeton, Pennington, TCNJ, Rte 1 shopping, and the train stations. Come take a look at a home that's been enjoyed and loved for many years. This one needs a little love but is a MUST-SEE!
Location
State NJ
County Mercer
Area Ewing Twp (21102)
Zoning R-1
Rooms
Other Rooms Living Room, Dining Room, Primary Bedroom, Bedroom 2, Bedroom 3, Kitchen, Family Room, Den, Foyer, Laundry, Bathroom 2, Primary Bathroom
Main Level Bedrooms 3
Interior
Interior Features Ceiling Fan(s), Wood Floors, Carpet
Hot Water Natural Gas
Heating Forced Air
Cooling Central A/C
Fireplaces Number 1
Fireplaces Type Fireplace - Glass Doors, Brick
Fireplace Y
Heat Source Natural Gas
Laundry Lower Floor
Exterior
Parking Features Additional Storage Area, Garage - Side Entry
Garage Spaces 2.0
Fence Invisible
Water Access N
Accessibility None
Attached Garage 2
Total Parking Spaces 2
Garage Y
Building
Lot Description Stream/Creek
Story 2
Foundation Concrete Perimeter
Sewer Public Sewer
Water Public
Architectural Style Raised Ranch/Rambler
Level or Stories 2
Additional Building Above Grade, Below Grade
New Construction N
Schools
School District Ewing Township Public Schools
Others
Senior Community No
Tax ID 02-00566-00021
Ownership Fee Simple
SqFt Source Assessor
Security Features Security System
Acceptable Financing Cash, Conventional
Listing Terms Cash, Conventional
Financing Cash,Conventional
Special Listing Condition Standard
Read Less Info
Want to know what your home might be worth? Contact us for a FREE valuation!

Our team is ready to help you sell your home for the highest possible price ASAP

Bought with Non Member • Non Subscribing Office

43777 Central Station Dr, Suite 390, Ashburn, VA, 20147, United States
GET MORE INFORMATION






