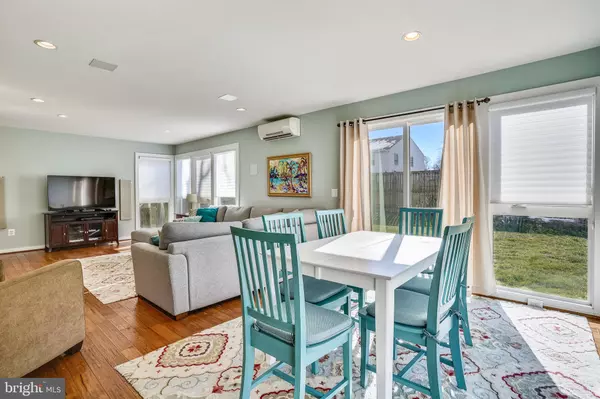$761,000
$724,999
5.0%For more information regarding the value of a property, please contact us for a free consultation.
5 Beds
2 Baths
2,576 SqFt
SOLD DATE : 02/18/2022
Key Details
Sold Price $761,000
Property Type Single Family Home
Sub Type Detached
Listing Status Sold
Purchase Type For Sale
Square Footage 2,576 sqft
Price per Sqft $295
Subdivision Greenbriar
MLS Listing ID VAFX2040764
Sold Date 02/18/22
Style Cape Cod
Bedrooms 5
Full Baths 2
HOA Y/N N
Abv Grd Liv Area 2,576
Originating Board BRIGHT
Year Built 1970
Annual Tax Amount $7,384
Tax Year 2021
Lot Size 8,400 Sqft
Acres 0.19
Property Description
EXPANDED ASHLEY! Come see inside this beautiful FIVE BEDROOM Cape Cod-style Ashley model with a huge two-level addition (2011). The kitchen has been renovated with upgraded white cabinetry, granite countertops, stainless steel appliances (refrigerator new in 2020) and gas range. Under cabinet lighting, tons of counter space and custom backsplash make this kitchen a perfect 10! The addition on the main level includes a large family room, gas fireplace with a beautiful, modern surround and tons of windows providing loads of natural light. Custom blinds on windows in addition. Also on the main level is a living room, two (2) bedrooms and a full bath. Upstairs has three (3) bedrooms with large closets! Two of the three bedrooms upstairs are large enough to be the primary bedroom. The first primary bedroom is the addition and features a vaulted ceiling, two huge closets with pocket doors and a sitting room (currently used as a nursery but can also be an office). The second primary bedroom has built in shelving and a large closet and the additional (5th) bedroom has a walk-in closet. SO much closet space in this home! The upstairs full bath has a custom shower with rain shower head, separate soaking tub, a private water closet, skylights and dual vanities with granite counters and upgraded faucets. Bamboo flooring is throughout the second level (excluding bathroom). Outside features a fully fenced backyard, a custom retractable awning (5k value installed in 2020), patio, and a shed for extra storage. Roof (2011) HVAC (2011) Water Heater (2016). Most of the rooms freshly painted in 2021. Seller looking for quick close and rent back through March 20, 2022. Coveted Pool membership available for purchase if desired! See interactive floor plan link - TruPlace has measure the total square footage at approximately 2800 sq ft.
Location
State VA
County Fairfax
Zoning 131
Rooms
Other Rooms Living Room, Primary Bedroom, Bedroom 2, Bedroom 3, Bedroom 4, Kitchen
Main Level Bedrooms 2
Interior
Interior Features Built-Ins, Window Treatments
Hot Water Natural Gas
Heating Forced Air
Cooling Central A/C
Fireplaces Number 1
Equipment Dishwasher, Disposal, Icemaker, Microwave, Refrigerator
Fireplace Y
Appliance Dishwasher, Disposal, Icemaker, Microwave, Refrigerator
Heat Source Natural Gas
Exterior
Parking Features Garage - Front Entry, Garage Door Opener
Garage Spaces 1.0
Fence Wood, Privacy
Utilities Available Cable TV Available
Water Access N
Roof Type Asphalt
Accessibility None
Attached Garage 1
Total Parking Spaces 1
Garage Y
Building
Story 2
Foundation Slab
Sewer Public Sewer
Water Public
Architectural Style Cape Cod
Level or Stories 2
Additional Building Above Grade, Below Grade
New Construction N
Schools
Elementary Schools Greenbriar West
Middle Schools Rocky Run
High Schools Chantilly
School District Fairfax County Public Schools
Others
Senior Community No
Tax ID 0453 02550019
Ownership Fee Simple
SqFt Source Assessor
Acceptable Financing Cash, Conventional, FHA, VA
Listing Terms Cash, Conventional, FHA, VA
Financing Cash,Conventional,FHA,VA
Special Listing Condition Standard
Read Less Info
Want to know what your home might be worth? Contact us for a FREE valuation!

Our team is ready to help you sell your home for the highest possible price ASAP

Bought with Marga C Pirozzoli • Compass
43777 Central Station Dr, Suite 390, Ashburn, VA, 20147, United States
GET MORE INFORMATION






