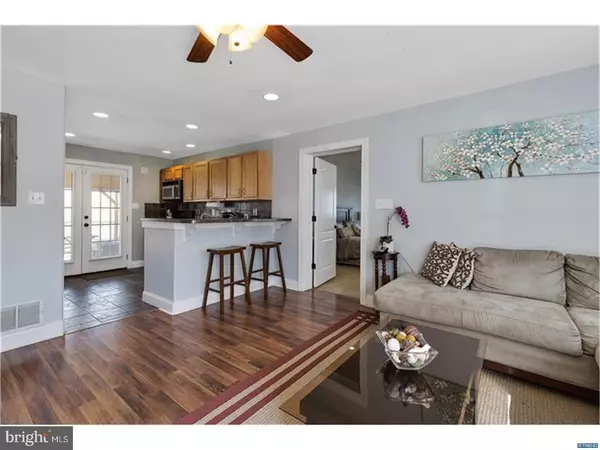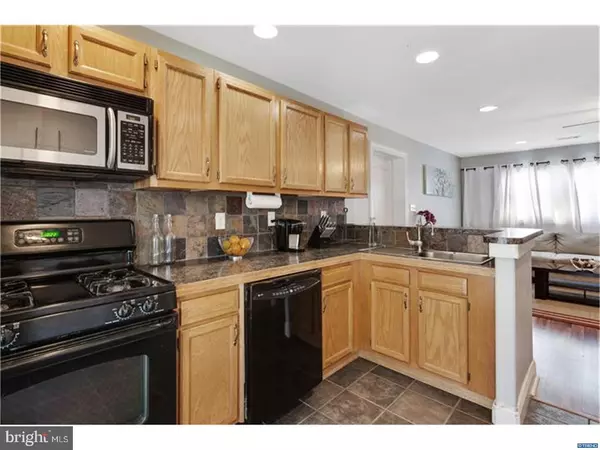$163,000
$149,900
8.7%For more information regarding the value of a property, please contact us for a free consultation.
3 Beds
1 Bath
1,225 SqFt
SOLD DATE : 06/13/2018
Key Details
Sold Price $163,000
Property Type Single Family Home
Sub Type Detached
Listing Status Sold
Purchase Type For Sale
Square Footage 1,225 sqft
Price per Sqft $133
Subdivision Woodland Trail
MLS Listing ID 1000330800
Sold Date 06/13/18
Style Ranch/Rambler
Bedrooms 3
Full Baths 1
HOA Y/N N
Abv Grd Liv Area 1,225
Originating Board TREND
Year Built 1980
Annual Tax Amount $1,367
Tax Year 2017
Lot Size 7,841 Sqft
Acres 0.18
Lot Dimensions 73' X 98'
Property Description
Look no further, this meticulously updated and maintained ranch in convenient Woodland Trail will not last long! Step through the front door into the open concept great room. The kitchen has been updated with slate tile flooring, a slate backsplash, a gas range, a new refrigerator, and a breakfast bar. There is also a set of french doors leading to a fully fenced rear yard with a covered concrete patio. The living room has been freshly painted and has recessed lighting. Off the living room is a MASSIVE master bedroom with exposed brick and a walk-in closet/laundry area. Two additional well scaled bedrooms are on the opposite side of the home, adjacent an updated bathroom with a white subway tile surround. Too many updates to list, including brand new HVAC in 2016. Put this on your tour today!
Location
State DE
County New Castle
Area Newark/Glasgow (30905)
Zoning NCPUD
Rooms
Other Rooms Living Room, Primary Bedroom, Bedroom 2, Kitchen, Bedroom 1
Interior
Interior Features Breakfast Area
Hot Water Propane
Heating Propane, Forced Air
Cooling Central A/C
Flooring Fully Carpeted
Equipment Dishwasher, Built-In Microwave
Fireplace N
Appliance Dishwasher, Built-In Microwave
Heat Source Bottled Gas/Propane
Laundry Main Floor
Exterior
Exterior Feature Patio(s)
Utilities Available Cable TV
Water Access N
Roof Type Pitched,Shingle
Accessibility None
Porch Patio(s)
Garage N
Building
Lot Description Corner
Story 1
Foundation Concrete Perimeter, Slab
Sewer Public Sewer
Water Public
Architectural Style Ranch/Rambler
Level or Stories 1
Additional Building Above Grade
New Construction N
Schools
School District Christina
Others
Senior Community No
Tax ID 10-032.20-307
Ownership Fee Simple
Security Features Security System
Read Less Info
Want to know what your home might be worth? Contact us for a FREE valuation!

Our team is ready to help you sell your home for the highest possible price ASAP

Bought with Celestine L Matthews • Long & Foster Real Estate, Inc.

43777 Central Station Dr, Suite 390, Ashburn, VA, 20147, United States
GET MORE INFORMATION






