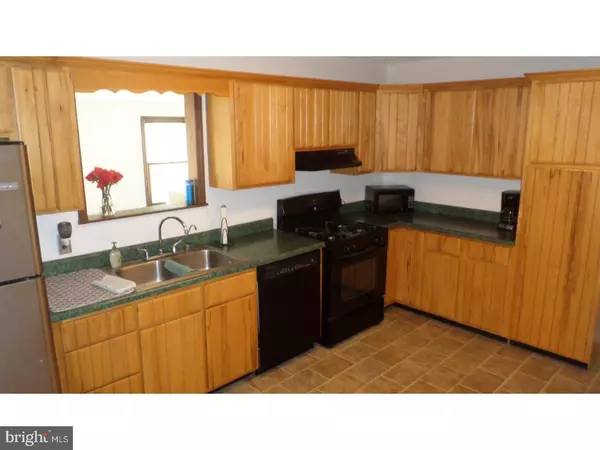$194,000
$190,000
2.1%For more information regarding the value of a property, please contact us for a free consultation.
4 Beds
3 Baths
2,060 SqFt
SOLD DATE : 06/08/2018
Key Details
Sold Price $194,000
Property Type Single Family Home
Sub Type Detached
Listing Status Sold
Purchase Type For Sale
Square Footage 2,060 sqft
Price per Sqft $94
Subdivision Mayfair
MLS Listing ID 1000428172
Sold Date 06/08/18
Style Colonial
Bedrooms 4
Full Baths 2
Half Baths 1
HOA Y/N N
Abv Grd Liv Area 2,060
Originating Board TREND
Year Built 1969
Annual Tax Amount $1,593
Tax Year 2017
Lot Size 8,050 Sqft
Acres 0.18
Lot Dimensions 70X115
Property Description
move in ready, Stop the car. Pride of ownership here. Fantastic 4 bedroom 2.5 bath home is looking for new owners . Large eat-in kitchen has updated appliances. Formal living room opens into the dining room. The great room and den/play room with lots of natural sunlight and endless possibilities. Sliding glass doors lead you to the fenced in backyard you will find an 8x10 shed with electric, an above ground pool with new liner. The family room has nice brick fireplace with woodstove inserts to keep you warm in the winter. Upstairs four nice size bedrooms. All bathrooms have been updated. In the basement is a room you can use as an office or gym or craft room. Beautiful original hardwood flooring throughout! Owners offering a HMS one year home warranty.
Location
State DE
County Kent
Area Caesar Rodney (30803)
Zoning R8
Rooms
Other Rooms Living Room, Dining Room, Primary Bedroom, Bedroom 2, Bedroom 3, Kitchen, Family Room, Bedroom 1, Other
Basement Full
Interior
Interior Features Butlers Pantry, Kitchen - Eat-In
Hot Water Natural Gas
Heating Gas
Cooling Central A/C
Flooring Wood, Tile/Brick
Fireplaces Number 1
Fireplaces Type Brick
Equipment Built-In Range, Dishwasher, Refrigerator
Fireplace Y
Appliance Built-In Range, Dishwasher, Refrigerator
Heat Source Natural Gas
Laundry Basement
Exterior
Pool Above Ground
Waterfront N
Water Access N
Roof Type Shingle
Accessibility None
Parking Type On Street, Driveway
Garage N
Building
Story 2
Sewer Public Sewer
Water Public
Architectural Style Colonial
Level or Stories 2
Additional Building Above Grade
New Construction N
Schools
Elementary Schools W.B. Simpson
School District Caesar Rodney
Others
Senior Community No
Tax ID ED-05-08512-02-2500-000
Ownership Fee Simple
Read Less Info
Want to know what your home might be worth? Contact us for a FREE valuation!

Our team is ready to help you sell your home for the highest possible price ASAP

Bought with Alecia McCoy • Myers Realty

43777 Central Station Dr, Suite 390, Ashburn, VA, 20147, United States
GET MORE INFORMATION






