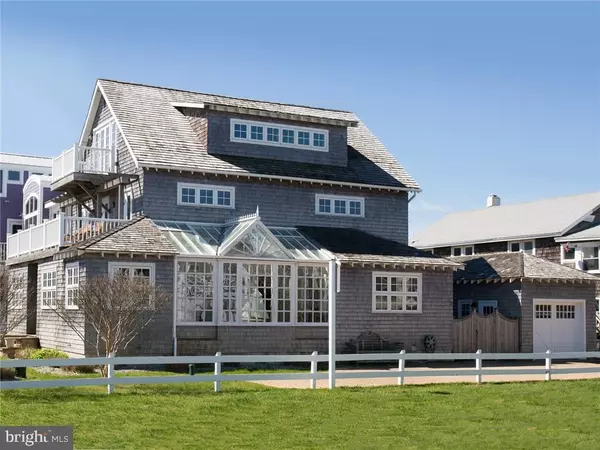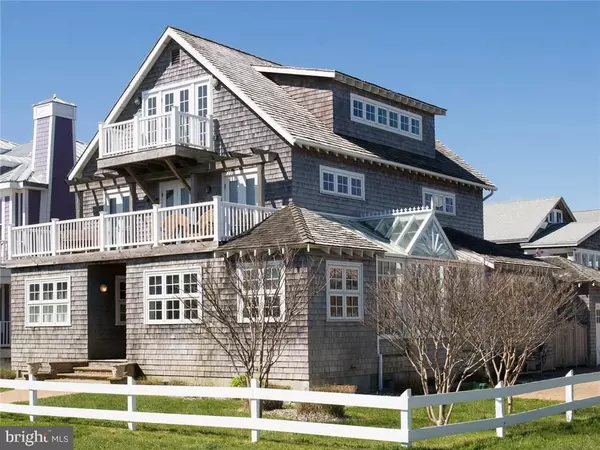$2,000,000
$2,150,000
7.0%For more information regarding the value of a property, please contact us for a free consultation.
6 Beds
6 Baths
3,200 SqFt
SOLD DATE : 03/10/2017
Key Details
Sold Price $2,000,000
Property Type Single Family Home
Sub Type Detached
Listing Status Sold
Purchase Type For Sale
Square Footage 3,200 sqft
Price per Sqft $625
Subdivision None Available
MLS Listing ID 1001016848
Sold Date 03/10/17
Style Salt Box,Contemporary
Bedrooms 6
Full Baths 5
Half Baths 1
HOA Y/N N
Abv Grd Liv Area 3,200
Originating Board SCAOR
Year Built 2006
Annual Tax Amount $3,184
Lot Size 5,663 Sqft
Acres 0.13
Lot Dimensions 62x90
Property Description
Contemporary meets classic beach cottage, one lot off the ocean in downtown Bethany Beach! Clean architectural design and high-end quality custom construction creates this unique home located on an oversized and elevated corner lot. A thoughtfully designed open floor plan maximizes indoor and outdoor space, offering a unique mix of open common areas and privacy. Featuring a designer kitchen with luxury grade appliances, Sub-Zero refrigerator, custom cabinetry, and granite countertops. A British designed (Amdega) conservatory complements the first floor with an abundance of natural light. Numerous home features include reclaimed random width wood-plank floors, geothermal, Italian glass tiles, expansive third floor, two fireplaces, security system, irrigation system and the list goes on! Just steps from the ocean, dining, shopping and prime views to firework shows and parades on Atlantic Ave. Off street parking for up to six cars! Well maintained with strong rental potential.
Location
State DE
County Sussex
Area Baltimore Hundred (31001)
Rooms
Other Rooms Living Room, Dining Room, Primary Bedroom, Kitchen, Den, Sun/Florida Room, Additional Bedroom
Interior
Interior Features Kitchen - Country, Kitchen - Island, Entry Level Bedroom, Ceiling Fan(s), Exposed Beams
Hot Water Tankless
Heating Geothermal
Cooling Geothermal
Flooring Hardwood, Tile/Brick
Fireplaces Number 1
Fireplaces Type Gas/Propane
Equipment Cooktop, Dishwasher, Disposal, Extra Refrigerator/Freezer, Icemaker, Refrigerator, Microwave, Oven - Self Cleaning, Washer/Dryer Stacked, Water Heater - Tankless
Furnishings Partially
Fireplace Y
Window Features Insulated,Screens
Appliance Cooktop, Dishwasher, Disposal, Extra Refrigerator/Freezer, Icemaker, Refrigerator, Microwave, Oven - Self Cleaning, Washer/Dryer Stacked, Water Heater - Tankless
Heat Source Geo-thermal
Exterior
Exterior Feature Balcony, Deck(s)
Garage Spaces 5.0
Fence Partially
Pool Other
Waterfront N
Water Access N
View Ocean
Roof Type Shingle,Wood
Porch Balcony, Deck(s)
Road Frontage Public
Total Parking Spaces 5
Garage Y
Building
Lot Description Landscaping
Story 3
Foundation Block, Crawl Space
Sewer Public Sewer
Water Public
Architectural Style Salt Box, Contemporary
Level or Stories 3+
Additional Building Above Grade
New Construction N
Schools
School District Indian River
Others
Tax ID 134-17.08-14.01
Ownership Fee Simple
SqFt Source Estimated
Security Features Monitored,Security System
Acceptable Financing Cash, Conventional
Listing Terms Cash, Conventional
Financing Cash,Conventional
Read Less Info
Want to know what your home might be worth? Contact us for a FREE valuation!

Our team is ready to help you sell your home for the highest possible price ASAP

Bought with LESLIE KOPP • Long & Foster Real Estate, Inc.

43777 Central Station Dr, Suite 390, Ashburn, VA, 20147, United States
GET MORE INFORMATION






