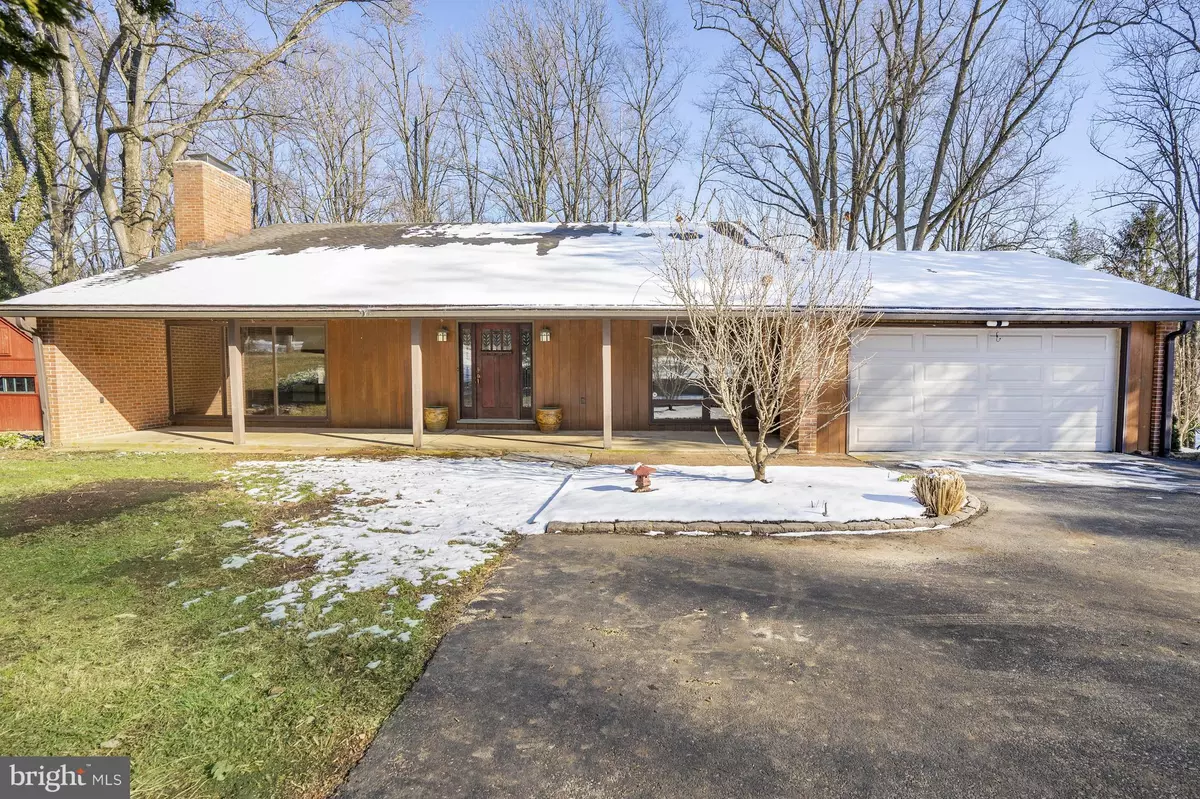$527,500
$405,000
30.2%For more information regarding the value of a property, please contact us for a free consultation.
4 Beds
3 Baths
2,250 SqFt
SOLD DATE : 03/25/2022
Key Details
Sold Price $527,500
Property Type Single Family Home
Sub Type Detached
Listing Status Sold
Purchase Type For Sale
Square Footage 2,250 sqft
Price per Sqft $234
Subdivision None Available
MLS Listing ID DENC2017806
Sold Date 03/25/22
Style Split Level
Bedrooms 4
Full Baths 2
Half Baths 1
HOA Y/N N
Abv Grd Liv Area 2,250
Originating Board BRIGHT
Year Built 1963
Annual Tax Amount $4,954
Tax Year 2021
Lot Size 2.010 Acres
Acres 2.01
Property Description
Endless possibilities await to turn this uniquely designed mid century modern split level into your dream home! Enjoy scenic views while perched on a secluded 2 acre lot with mature trees and natural surroundings. Perfectly situated on a private lane in a small exclusive community centrally located in the hills of Hockessin, this home offers an inviting covered front porch that is the perfect for greeting guests or for relaxing and taking in the views. Enter into an open 2- story foyer and immediately take in the architectural elements of this home. A custom bookshelf gently divides the stunning living room that has been especially designed for entertaining. This breathtaking space is paired with a vast cathedral ceiling, distinct wood accents and a brick feature wall enhanced by a wood burning fireplace. To the right of the foyer is a tucked away private bedroom or home office with floor to ceiling windows, walk in closet and an exposed brick accent wall providing more unique details. A few steps down will lead to the kitchen that is open to the family room and is equipped with custom solid wood cabinetry. Access the lovely back yard with ease for Summer cook outs with an exterior door from the kitchen. An adjacent dining room with unique Parque flooring is open to the living room above and offers a extended box window. Completing this level, is a large family room with sliding doors to a inviting 3-season room overlooking the pleasing outdoors, separate laundry room and half bath. An oak staircase overlooks to main level living area leading to the upper level which houses the owner's retreat complemented by a large walk in closet and full bath. Down the hall are two additional bedrooms and a hall bath rounding out this level. Not to be overlooked is a winding driveway offering more than enough space for additional parking, unfinished basement, outdoor shed and oversized garage for more storage or room for hobbies. Notable updates include; a newer septic system replaced in 2016, HVAC replaced in 2012 per NCC permit, new 80 gallon water heater replaced in 2022 and well pressure tank with new gauges /valves replaced in 2022. Located close to major roadways, Hockessin Athletic Club, Tweeds Park, shopping centers, dining and downtown Hockessin yet tucked away from it all makes this home a great find. This property has to be seen to appreciate the endless possibilities it has to offer! Showings and access to the property by appointment only.
Location
State DE
County New Castle
Area Hockssn/Greenvl/Centrvl (30902)
Zoning NC40
Rooms
Other Rooms Living Room, Dining Room, Primary Bedroom, Bedroom 2, Bedroom 3, Kitchen, Family Room, Bedroom 1, Sun/Florida Room
Basement Connecting Stairway, Interior Access, Partial, Unfinished
Main Level Bedrooms 1
Interior
Interior Features Attic, Built-Ins, Ceiling Fan(s), Combination Dining/Living, Combination Kitchen/Living, Dining Area, Entry Level Bedroom, Family Room Off Kitchen, Primary Bath(s), Stall Shower, Tub Shower, Walk-in Closet(s), Wood Floors
Hot Water Electric
Cooling Central A/C
Flooring Ceramic Tile, Hardwood, Laminated, Slate
Fireplaces Number 1
Fireplaces Type Brick, Fireplace - Glass Doors
Equipment Cooktop, Dishwasher, Oven - Wall, Oven/Range - Electric, Range Hood, Refrigerator, Water Heater
Fireplace Y
Appliance Cooktop, Dishwasher, Oven - Wall, Oven/Range - Electric, Range Hood, Refrigerator, Water Heater
Heat Source Oil
Laundry Lower Floor
Exterior
Exterior Feature Porch(es)
Garage Built In, Garage - Front Entry, Garage Door Opener, Inside Access, Oversized
Garage Spaces 6.0
Water Access N
Accessibility None
Porch Porch(es)
Road Frontage Private
Attached Garage 2
Total Parking Spaces 6
Garage Y
Building
Lot Description Backs to Trees, Corner, Front Yard, Partly Wooded, Private, Rear Yard, SideYard(s), Sloping
Story 2
Foundation Block
Sewer On Site Septic
Water Well
Architectural Style Split Level
Level or Stories 2
Additional Building Above Grade, Below Grade
Structure Type Brick,Cathedral Ceilings,Vaulted Ceilings
New Construction N
Schools
Elementary Schools Cooke
Middle Schools Henry B. Du Pont
High Schools Alexis I. Dupont
School District Red Clay Consolidated
Others
Senior Community No
Tax ID 0800400129
Ownership Fee Simple
SqFt Source Estimated
Acceptable Financing Negotiable
Listing Terms Negotiable
Financing Negotiable
Special Listing Condition Standard
Read Less Info
Want to know what your home might be worth? Contact us for a FREE valuation!

Our team is ready to help you sell your home for the highest possible price ASAP

Bought with Buzz Moran • Long & Foster Real Estate, Inc.

43777 Central Station Dr, Suite 390, Ashburn, VA, 20147, United States
GET MORE INFORMATION

