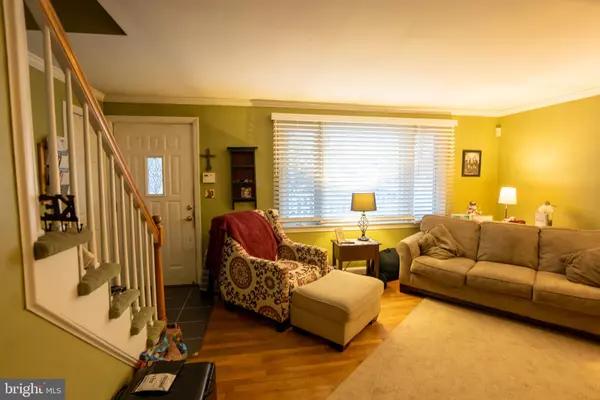$320,000
$310,000
3.2%For more information regarding the value of a property, please contact us for a free consultation.
3 Beds
2 Baths
1,164 SqFt
SOLD DATE : 04/18/2022
Key Details
Sold Price $320,000
Property Type Single Family Home
Sub Type Detached
Listing Status Sold
Purchase Type For Sale
Square Footage 1,164 sqft
Price per Sqft $274
Subdivision Mercerville
MLS Listing ID NJME2012206
Sold Date 04/18/22
Style Cape Cod
Bedrooms 3
Full Baths 2
HOA Y/N N
Abv Grd Liv Area 1,164
Originating Board BRIGHT
Year Built 1952
Annual Tax Amount $6,552
Tax Year 2021
Lot Size 6,700 Sqft
Acres 0.15
Lot Dimensions 50.00 x 134.00
Property Description
This charming cape is located in desirable Hamilton. Featuring a welcoming front porch. Interior features carpeting upstairs and downstairs with hardwood floors underneath. The eat in kitchen has custom oak cabinets and ceramic tile and leads right out to the large deck. Large master bedroom suite has French doors leading to jacuzzi tub and ceramic tile bathroom with a separate shower. Two bedrooms located upstairs. A partially finished basement adds to the living space. The unfinished portion of the basement is where you will find the washer and dryer, along with plenty of storage space. Located near Hamilton train station, 195, 295, and NJ Turnpike.
Location
State NJ
County Mercer
Area Hamilton Twp (21103)
Zoning RES
Rooms
Basement Partially Finished, Walkout Stairs, Outside Entrance
Main Level Bedrooms 1
Interior
Interior Features Kitchen - Eat-In, Wood Floors
Hot Water Natural Gas
Heating Forced Air
Cooling Central A/C
Fireplace N
Heat Source Natural Gas
Laundry Basement
Exterior
Exterior Feature Deck(s)
Garage Spaces 3.0
Waterfront N
Water Access N
Accessibility None
Porch Deck(s)
Total Parking Spaces 3
Garage N
Building
Story 2
Foundation Concrete Perimeter
Sewer Public Sewer
Water Public
Architectural Style Cape Cod
Level or Stories 2
Additional Building Above Grade, Below Grade
New Construction N
Schools
Elementary Schools Mercerville
Middle Schools Crockett
High Schools Nottingham
School District Hamilton Township
Others
Senior Community No
Tax ID 03-01802-00023
Ownership Fee Simple
SqFt Source Assessor
Acceptable Financing Cash, Conventional, FHA, VA
Listing Terms Cash, Conventional, FHA, VA
Financing Cash,Conventional,FHA,VA
Special Listing Condition Standard
Read Less Info
Want to know what your home might be worth? Contact us for a FREE valuation!

Our team is ready to help you sell your home for the highest possible price ASAP

Bought with Jacqueline A Thomas • Keller Williams Premier

43777 Central Station Dr, Suite 390, Ashburn, VA, 20147, United States
GET MORE INFORMATION






