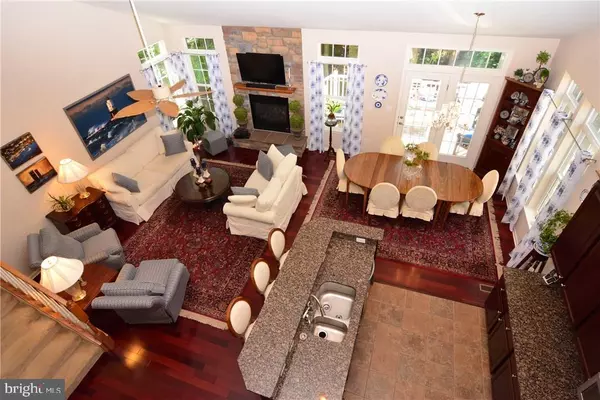$307,900
$309,900
0.6%For more information regarding the value of a property, please contact us for a free consultation.
3 Beds
3 Baths
2,564 SqFt
SOLD DATE : 08/15/2016
Key Details
Sold Price $307,900
Property Type Single Family Home
Sub Type Detached
Listing Status Sold
Purchase Type For Sale
Square Footage 2,564 sqft
Price per Sqft $120
Subdivision Long Neck Shores
MLS Listing ID 1001018434
Sold Date 08/15/16
Style Contemporary
Bedrooms 3
Full Baths 3
HOA Fees $99/ann
HOA Y/N Y
Abv Grd Liv Area 2,564
Originating Board SCAOR
Year Built 2009
Lot Size 7,405 Sqft
Acres 0.17
Property Description
This jewel needs no polishing! Open Concept living with Great Room, beautiful kitchen with island bar and dining area. Granite counter tops and stainless steel appliances add to the beauty of this kitchen. Stunning stone gas fireplace. The first floor master suite includes walk in closet and bath with two vanities and oversized shower. On the 2st floor, is also a first floor guest bedroom and bath. The sitting or TV room offers a quiet space away from the great room area. The loft area creates a beautiful separate space for your guests and there is a third bedroom and bath off the loft area. The basement is enormous and offers tremendous storage space. The back deck is another location for fun and grilling in the summertime. Community offers a pool and separte community center. Located near shopping golf and boat and a short ride to area beaches. Don't miss this one because for all this, you cannot beat the price!
Location
State DE
County Sussex
Area Indian River Hundred (31008)
Rooms
Other Rooms Dining Room, Primary Bedroom, Sitting Room, Kitchen, Great Room, Laundry, Loft, Additional Bedroom
Basement Full
Interior
Interior Features Attic, Breakfast Area, Kitchen - Island, Entry Level Bedroom, Ceiling Fan(s), Skylight(s)
Hot Water Electric
Heating Heat Pump(s), Zoned
Cooling Central A/C
Flooring Carpet, Hardwood, Tile/Brick
Fireplaces Number 1
Fireplaces Type Gas/Propane
Equipment Dishwasher, Disposal, Dryer - Electric, Icemaker, Refrigerator, Microwave, Oven/Range - Electric, Washer, Water Heater
Furnishings No
Fireplace Y
Window Features Storm
Appliance Dishwasher, Disposal, Dryer - Electric, Icemaker, Refrigerator, Microwave, Oven/Range - Electric, Washer, Water Heater
Exterior
Exterior Feature Deck(s)
Parking Features Garage Door Opener
Water Access N
Roof Type Architectural Shingle
Porch Deck(s)
Garage Y
Building
Lot Description Landscaping, Partly Wooded
Story 2
Foundation Block
Sewer Public Sewer
Water Public
Architectural Style Contemporary
Level or Stories 2
Additional Building Above Grade
New Construction N
Schools
School District Indian River
Others
Tax ID 234-29.00-1038.00
Ownership Fee Simple
SqFt Source Estimated
Acceptable Financing Cash, Conventional
Listing Terms Cash, Conventional
Financing Cash,Conventional
Read Less Info
Want to know what your home might be worth? Contact us for a FREE valuation!

Our team is ready to help you sell your home for the highest possible price ASAP

Bought with Lee Ann Wilkinson • Berkshire Hathaway HomeServices PenFed Realty

43777 Central Station Dr, Suite 390, Ashburn, VA, 20147, United States
GET MORE INFORMATION






