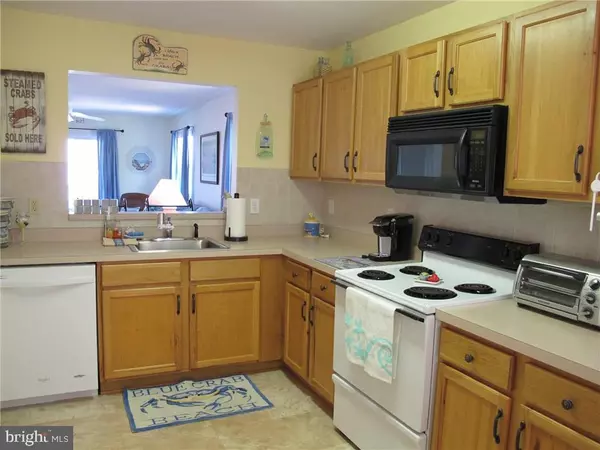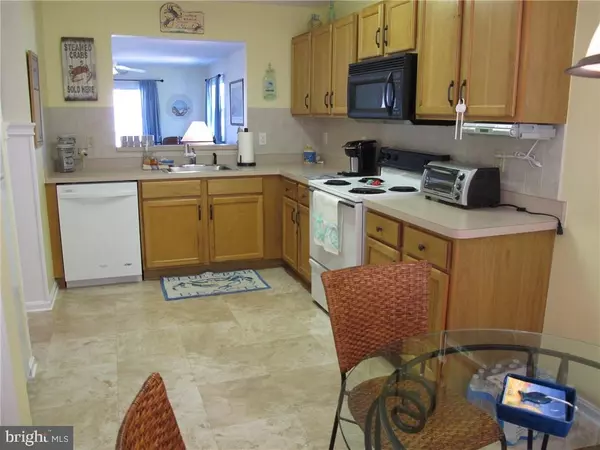$195,000
$199,900
2.5%For more information regarding the value of a property, please contact us for a free consultation.
2 Beds
2 Baths
1,112 SqFt
SOLD DATE : 08/31/2017
Key Details
Sold Price $195,000
Property Type Townhouse
Sub Type End of Row/Townhouse
Listing Status Sold
Purchase Type For Sale
Square Footage 1,112 sqft
Price per Sqft $175
Subdivision Bethany Bay
MLS Listing ID 1001031332
Sold Date 08/31/17
Style Unit/Flat
Bedrooms 2
Full Baths 2
Condo Fees $2,652
HOA Fees $84/ann
HOA Y/N Y
Abv Grd Liv Area 1,112
Originating Board SCAOR
Year Built 1999
Property Description
Beautifully remodeled end condo in Bethany Bay with views of the pond. Upgrades include new carpet and flooring throughout, wainscoting, tile backsplash in kitchen, ceramic tile in both bathrooms and updated cabinetry, new toilet in hall bath, new windows, new HVAC in 2013 and water heater in 2011. Situated in a premier location in the community, just steps from the pool, fitness center, tennis and volleyball courts, boat ramp, walking trails and more! This condo has never been rented but would make an excellent investment. Sold partially furnished.
Location
State DE
County Sussex
Area Baltimore Hundred (31001)
Interior
Interior Features Breakfast Area, Kitchen - Eat-In, Entry Level Bedroom, Ceiling Fan(s), Window Treatments
Hot Water Electric
Heating Heat Pump(s)
Cooling Central A/C
Flooring Carpet, Tile/Brick
Equipment Dishwasher, Disposal, Dryer - Electric, Exhaust Fan, Freezer, Icemaker, Refrigerator, Microwave, Oven/Range - Electric, Washer/Dryer Stacked, Water Heater
Furnishings Yes
Fireplace N
Window Features Insulated,Screens
Appliance Dishwasher, Disposal, Dryer - Electric, Exhaust Fan, Freezer, Icemaker, Refrigerator, Microwave, Oven/Range - Electric, Washer/Dryer Stacked, Water Heater
Exterior
Exterior Feature Deck(s), Patio(s)
Amenities Available Basketball Courts, Bike Trail, Boat Ramp, Fitness Center, Golf Course, Jog/Walk Path, Pier/Dock, Tot Lots/Playground, Tennis Courts, Water/Lake Privileges
Waterfront N
Water Access Y
View Lake, Pond
Roof Type Shingle,Asphalt
Porch Deck(s), Patio(s)
Garage N
Building
Story 1
Foundation Concrete Perimeter
Sewer Private Sewer
Water Public
Architectural Style Unit/Flat
Level or Stories 1
Additional Building Above Grade
New Construction N
Schools
School District Indian River
Others
HOA Fee Include Lawn Maintenance
Tax ID 134-8.00-42.00-M4
Ownership Fee Simple
SqFt Source Estimated
Acceptable Financing Cash, Conventional
Listing Terms Cash, Conventional
Financing Cash,Conventional
Read Less Info
Want to know what your home might be worth? Contact us for a FREE valuation!

Our team is ready to help you sell your home for the highest possible price ASAP

Bought with Shirley A Price • Long & Foster Real Estate, Inc.

43777 Central Station Dr, Suite 390, Ashburn, VA, 20147, United States
GET MORE INFORMATION






