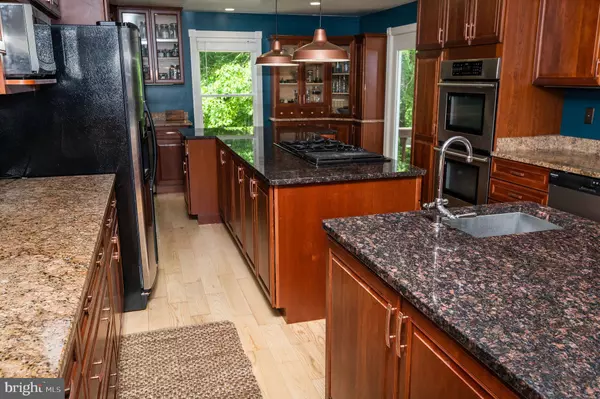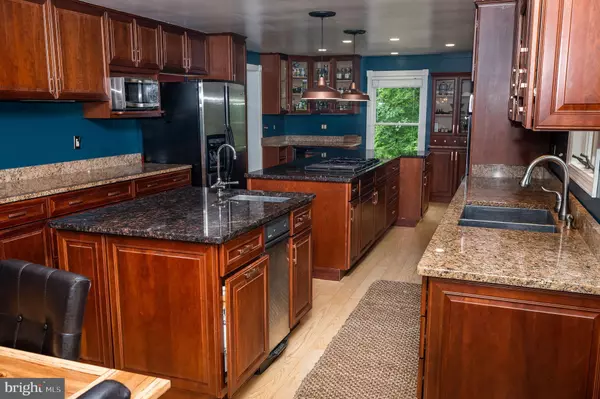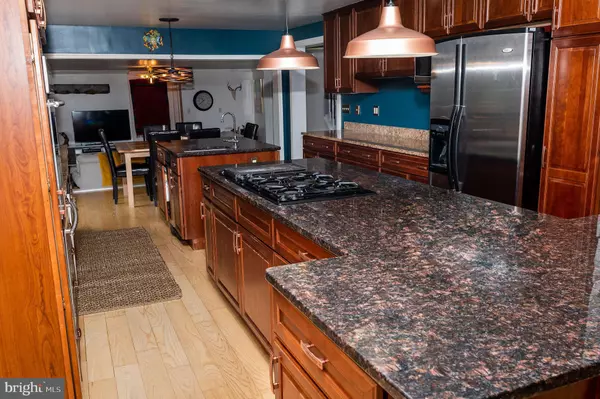$613,000
$598,000
2.5%For more information regarding the value of a property, please contact us for a free consultation.
4 Beds
3 Baths
3,108 SqFt
SOLD DATE : 06/28/2022
Key Details
Sold Price $613,000
Property Type Single Family Home
Sub Type Detached
Listing Status Sold
Purchase Type For Sale
Square Footage 3,108 sqft
Price per Sqft $197
Subdivision Carefree Acres
MLS Listing ID VACL2001078
Sold Date 06/28/22
Style Traditional
Bedrooms 4
Full Baths 3
HOA Fees $50/mo
HOA Y/N Y
Abv Grd Liv Area 3,108
Originating Board BRIGHT
Year Built 1989
Annual Tax Amount $2,369
Tax Year 2021
Lot Size 5.000 Acres
Acres 5.0
Property Description
COMMUTER'S DREAM and a PEACEFUL 5 ACRE setting for this Beautiful 4 Bed/3 full Bath house. With close access to Rt 50 you can easily pick up Rt 66 or Rt 7 and still feel like you own your own piece of the world. Extremely convenient to Mount Weather. Relaxing after work comes naturally while sitting on the deck with the sounds of the woods., the lapping of the creek and watching the wildlife; or you can fish in the 3 community ponds. Upstairs, there is a huge bonus room. The primary bath has a jetted tub. The kitchen features 2 islands. One hosts a cooktop and the other a wet bar sink. All carpet installed 5/2022; the well pump installed 2021; Roof - 2019; (1) heat pump/furnace - 2020, the other is 5 years old. With dual fuel furnaces, you get the best of both worlds; the efficiency of the heat pump and the warmth of the propane furnace. The unfinished basement offers so much potential with a wood stove and a full bath rough in. No pet restrictions, 1.5 acres is fenced and another small section is fenced to keep dogs in a separated section. ****USE CAUTION -THE ELECTRIC FENCE IS POWERED AND WILL SHOCK YOU***** though it can be easily turned off, it is used to protect the rabbits, chickens and honey. The current owner is an herbalist and has been designing the planting to be efficient, natural and useful, including but not limited to 2 wild cherry trees, 6 apple, 2 peach and 2 paw paw trees. Less than 2 miles from public access to the Shenandoah River. Call today to visit your next dream home.
Location
State VA
County Clarke
Zoning FOC
Rooms
Other Rooms Dining Room, Primary Bedroom, Bedroom 2, Bedroom 3, Kitchen, Family Room, Basement, Foyer, Bedroom 1, Study, Laundry, Bathroom 2, Primary Bathroom
Basement Full, Poured Concrete, Walkout Level, Unfinished, Windows, Space For Rooms, Rough Bath Plumb, Interior Access
Interior
Interior Features Carpet, Ceiling Fan(s), Family Room Off Kitchen, Kitchen - Eat-In, Kitchen - Island, Upgraded Countertops, Wood Floors, Dining Area
Hot Water Electric
Heating Heat Pump(s)
Cooling Ceiling Fan(s), Heat Pump(s), Multi Units, Central A/C
Flooring Carpet, Hardwood, Vinyl
Fireplaces Number 1
Fireplaces Type Gas/Propane, Stone
Equipment Oven - Double, Oven - Wall, Cooktop - Down Draft, Dishwasher, Water Conditioner - Owned, Water Heater, Microwave, Refrigerator
Fireplace Y
Appliance Oven - Double, Oven - Wall, Cooktop - Down Draft, Dishwasher, Water Conditioner - Owned, Water Heater, Microwave, Refrigerator
Heat Source Propane - Leased
Laundry Main Floor
Exterior
Exterior Feature Deck(s), Porch(es)
Garage Garage - Front Entry, Additional Storage Area, Garage Door Opener, Inside Access
Garage Spaces 2.0
Fence Wire, Wood, Electric
Utilities Available Above Ground, Propane
Waterfront N
Water Access N
View Garden/Lawn, Mountain, Trees/Woods
Roof Type Asphalt,Architectural Shingle
Street Surface Gravel,Black Top
Accessibility Level Entry - Main, 2+ Access Exits
Porch Deck(s), Porch(es)
Road Frontage State, Private
Attached Garage 2
Total Parking Spaces 2
Garage Y
Building
Lot Description Open, Partly Wooded, Rural, Stream/Creek, Unrestricted, Private, Road Frontage, Trees/Wooded, Vegetation Planting
Story 2
Foundation Permanent, Concrete Perimeter
Sewer On Site Septic
Water Well
Architectural Style Traditional
Level or Stories 2
Additional Building Above Grade, Below Grade
New Construction N
Schools
High Schools Clarke County
School District Clarke County Public Schools
Others
Pets Allowed Y
HOA Fee Include Road Maintenance,Snow Removal
Senior Community No
Tax ID 38--6-806
Ownership Fee Simple
SqFt Source Estimated
Acceptable Financing Cash, Conventional, FHA, USDA, VA
Listing Terms Cash, Conventional, FHA, USDA, VA
Financing Cash,Conventional,FHA,USDA,VA
Special Listing Condition Standard
Pets Description No Pet Restrictions
Read Less Info
Want to know what your home might be worth? Contact us for a FREE valuation!

Our team is ready to help you sell your home for the highest possible price ASAP

Bought with Michelle Walker • Redfin Corporation

43777 Central Station Dr, Suite 390, Ashburn, VA, 20147, United States
GET MORE INFORMATION






