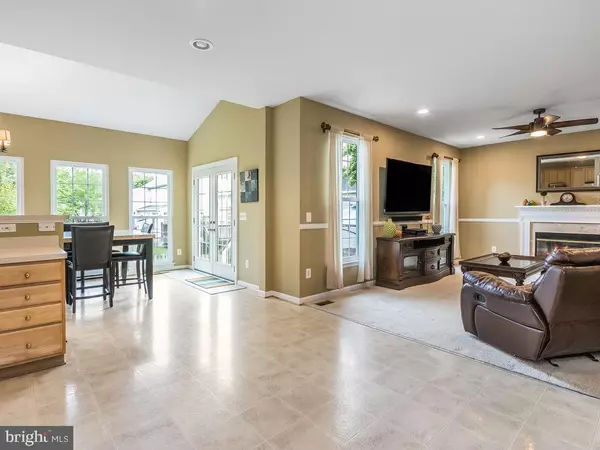$650,000
$669,000
2.8%For more information regarding the value of a property, please contact us for a free consultation.
4 Beds
3 Baths
2,351 SqFt
SOLD DATE : 06/29/2022
Key Details
Sold Price $650,000
Property Type Single Family Home
Sub Type Detached
Listing Status Sold
Purchase Type For Sale
Square Footage 2,351 sqft
Price per Sqft $276
Subdivision Ashland
MLS Listing ID VAPW2027194
Sold Date 06/29/22
Style Colonial
Bedrooms 4
Full Baths 2
Half Baths 1
HOA Fees $86/mo
HOA Y/N Y
Abv Grd Liv Area 2,351
Originating Board BRIGHT
Year Built 2001
Annual Tax Amount $5,920
Tax Year 2022
Lot Size 9,291 Sqft
Acres 0.21
Property Description
Welcome to Ashland one of the most beautiful sought-after community in Prince William County. This 4 bedroom, 3 bath immaculate home is full of upgrades. While walking around outside, you will see the top-quality 30 year textured shingles installed in 2020 with 50 year transferrable warranty. The attached garage is fully finished with insulated walls and built-in attic storage with pull-down access. Next, while walking into the backyard you will notice the stunning patio with a newer finch fireplace and updated composite deck and pavers installed in 2019. Natural lighting fills this home while walking through the new windows which were replaced in 2020, with transferable warranty as well. Gorgeous hardwood flooring greets you as you enter and this spotless kitchen provides a pantry with lots of space! The fireplace completes the comfort in the living room area. With the living room, office, and dining room are carpeted for comfort! As you walk to the upper level on comfortable carpet stairs, the hallway into each room is fully carpeted, and the main bathroom has heated flooring. The new HVAC has a UV scrubber to assist this beautiful home in staying clean, along with an entire home filtration system installed in 2019. And if that isnt enough, the hot water heater and sump pump were installed in 2019! While you continue to look into the beauty of this home, you will notice the newer recessed lighting, nest thermostat to easily control your home's temperature along with a fire and CO2 alarm. After long days out, it's always a relief to come home and kick off those shoes in an ample sized mudroom! Lastly, you will appreciate the opportunity to create and utilize your imagination to make the basement your own!
Location
State VA
County Prince William
Zoning R4
Rooms
Basement Connecting Stairway, Daylight, Full, Heated, Interior Access, Outside Entrance, Poured Concrete, Rear Entrance, Sump Pump, Unfinished
Interior
Interior Features Air Filter System, Attic, Breakfast Area, Carpet, Ceiling Fan(s), Chair Railings, Crown Moldings, Dining Area, Family Room Off Kitchen, Floor Plan - Traditional, Kitchen - Country, Pantry, Walk-in Closet(s), Water Treat System, Wood Floors
Hot Water Natural Gas
Cooling Air Purification System, Ceiling Fan(s), Central A/C, Programmable Thermostat, Zoned
Fireplaces Number 1
Heat Source Natural Gas
Exterior
Garage Garage - Front Entry, Garage Door Opener, Inside Access
Garage Spaces 4.0
Amenities Available Club House, Common Grounds, Community Center, Pool - Outdoor, Tot Lots/Playground
Waterfront N
Water Access N
Accessibility None
Attached Garage 2
Total Parking Spaces 4
Garage Y
Building
Story 2
Foundation Permanent
Sewer Public Sewer
Water Public
Architectural Style Colonial
Level or Stories 2
Additional Building Above Grade, Below Grade
New Construction N
Schools
School District Prince William County Public Schools
Others
HOA Fee Include Common Area Maintenance,Pool(s),Reserve Funds,Snow Removal,Trash
Senior Community No
Tax ID 7991-81-3727
Ownership Fee Simple
SqFt Source Assessor
Acceptable Financing Cash, Conventional, FHA, VA
Listing Terms Cash, Conventional, FHA, VA
Financing Cash,Conventional,FHA,VA
Special Listing Condition Standard
Read Less Info
Want to know what your home might be worth? Contact us for a FREE valuation!

Our team is ready to help you sell your home for the highest possible price ASAP

Bought with Heidi D Jerakis • Berkshire Hathaway HomeServices PenFed Realty

43777 Central Station Dr, Suite 390, Ashburn, VA, 20147, United States
GET MORE INFORMATION






