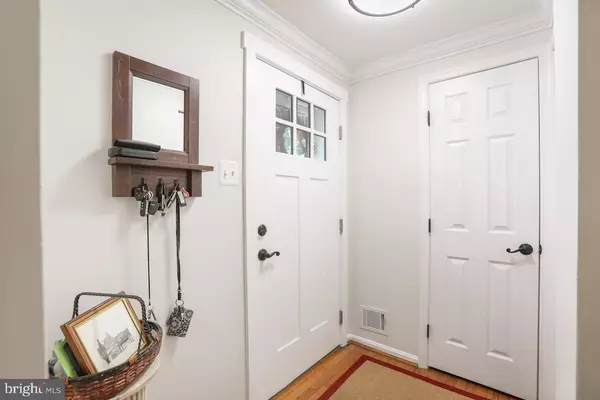$550,000
$549,999
For more information regarding the value of a property, please contact us for a free consultation.
3 Beds
3 Baths
1,428 SqFt
SOLD DATE : 08/23/2022
Key Details
Sold Price $550,000
Property Type Townhouse
Sub Type End of Row/Townhouse
Listing Status Sold
Purchase Type For Sale
Square Footage 1,428 sqft
Price per Sqft $385
Subdivision Covington
MLS Listing ID VAFX2069770
Sold Date 08/23/22
Style Colonial
Bedrooms 3
Full Baths 2
Half Baths 1
HOA Fees $80/qua
HOA Y/N Y
Abv Grd Liv Area 1,158
Originating Board BRIGHT
Year Built 1980
Annual Tax Amount $5,597
Tax Year 2022
Lot Size 2,646 Sqft
Acres 0.06
Property Description
***OPEN SAT 7/23 AND SUN 7/24 FROM 2 - 4 PM***The prettiest lawn in Covington! From the second you pull up to the home, 2936 Everleigh Way welcomes you with a warm embrace. Beautifully landscaped, this home oozes pride of ownership inside and out. A remodeled kitchen with custom cabinetry and Quartz countertops awaits as you open the front door. With a young roof, HVAC, and hot water heater, all updated in 2019, this home gives you the turn-key experience that you are searching for. Many other updates, including hardwood floors on the main and upper levels, plantation shutters throughout, and more! Situated on a premium homesite, this private oasis, so close to it all, is truly where you want to be. Make your dreams come true by making this your new home!
Location
State VA
County Fairfax
Zoning 212
Rooms
Other Rooms Living Room, Primary Bedroom, Bedroom 2, Bedroom 3, Kitchen, Game Room, Utility Room
Basement Full
Interior
Hot Water Electric
Heating Heat Pump(s)
Cooling Central A/C, Heat Pump(s)
Fireplaces Number 1
Fireplaces Type Equipment, Screen
Equipment Dishwasher, Disposal, Dryer, Exhaust Fan, Refrigerator, Washer
Fireplace Y
Appliance Dishwasher, Disposal, Dryer, Exhaust Fan, Refrigerator, Washer
Heat Source Electric
Exterior
Parking On Site 1
Fence Partially
Utilities Available Cable TV Available, Multiple Phone Lines, Under Ground
Water Access N
View Trees/Woods
Roof Type Fiberglass
Accessibility None
Road Frontage City/County
Garage N
Building
Lot Description Backs to Trees
Story 3
Foundation Permanent
Sewer Public Sewer
Water Public
Architectural Style Colonial
Level or Stories 3
Additional Building Above Grade, Below Grade
Structure Type Dry Wall
New Construction N
Schools
School District Fairfax County Public Schools
Others
Senior Community No
Tax ID 0484 17 0435
Ownership Fee Simple
SqFt Source Assessor
Special Listing Condition Standard
Read Less Info
Want to know what your home might be worth? Contact us for a FREE valuation!

Our team is ready to help you sell your home for the highest possible price ASAP

Bought with Ava Nguyen • Samson Properties
43777 Central Station Dr, Suite 390, Ashburn, VA, 20147, United States
GET MORE INFORMATION






