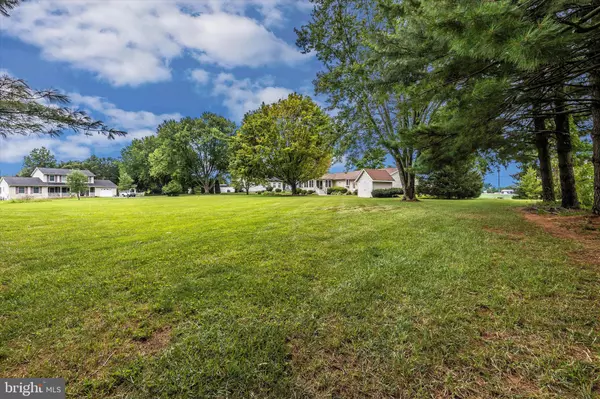$434,000
$434,000
For more information regarding the value of a property, please contact us for a free consultation.
3 Beds
3 Baths
2,194 SqFt
SOLD DATE : 08/31/2022
Key Details
Sold Price $434,000
Property Type Single Family Home
Sub Type Detached
Listing Status Sold
Purchase Type For Sale
Square Footage 2,194 sqft
Price per Sqft $197
Subdivision None Available
MLS Listing ID MDHW2018556
Sold Date 08/31/22
Style Ranch/Rambler
Bedrooms 3
Full Baths 2
Half Baths 1
HOA Y/N N
Abv Grd Liv Area 1,494
Originating Board BRIGHT
Year Built 1981
Annual Tax Amount $5,570
Tax Year 2021
Lot Size 1.370 Acres
Acres 1.37
Property Description
Don't miss out on this well cared for home sitting on over 1.3 acres, freshly painted and ready to move in. Walk in to your large open foyer and enjoy main level living. Three Bedrooms on main level with 2 full baths, large living room with separate dinning room and huge sun room filled with natural light! Your eat-in kitchen completes the main level. Kitchen finished with dark wood cabinets and granite countertops. Walk out of the sunroom and relax in your back yard oasis, enjoy the custom patio with a cup of coffee and take in the nature views. Basement level will surprise you with ample entertainment space, additional rec/living area, 2 flex rooms, a work room, half bath and small wet kitchen area. Welcome home! No HOA fees and close to commuter routes. Professional photos to come, Open House Saturday 8/6 10-12pm.
Location
State MD
County Howard
Zoning RCDEO
Rooms
Basement Fully Finished, Walkout Stairs
Main Level Bedrooms 3
Interior
Hot Water Electric
Heating Forced Air
Cooling Central A/C
Heat Source Electric
Exterior
Garage Additional Storage Area
Garage Spaces 2.0
Utilities Available Electric Available
Waterfront N
Water Access N
View Garden/Lawn
Accessibility None
Attached Garage 2
Total Parking Spaces 2
Garage Y
Building
Story 1
Foundation Other
Sewer On Site Septic
Water Well
Architectural Style Ranch/Rambler
Level or Stories 1
Additional Building Above Grade, Below Grade
New Construction N
Schools
Elementary Schools Lisbon
Middle Schools Glenwood
High Schools Glenelg
School District Howard County Public School System
Others
Pets Allowed Y
Senior Community No
Tax ID 1404332474
Ownership Fee Simple
SqFt Source Assessor
Acceptable Financing Negotiable
Listing Terms Negotiable
Financing Negotiable
Special Listing Condition Standard
Pets Description No Pet Restrictions
Read Less Info
Want to know what your home might be worth? Contact us for a FREE valuation!

Our team is ready to help you sell your home for the highest possible price ASAP

Bought with Amadu O Forna • RE/MAX Pros

43777 Central Station Dr, Suite 390, Ashburn, VA, 20147, United States
GET MORE INFORMATION






