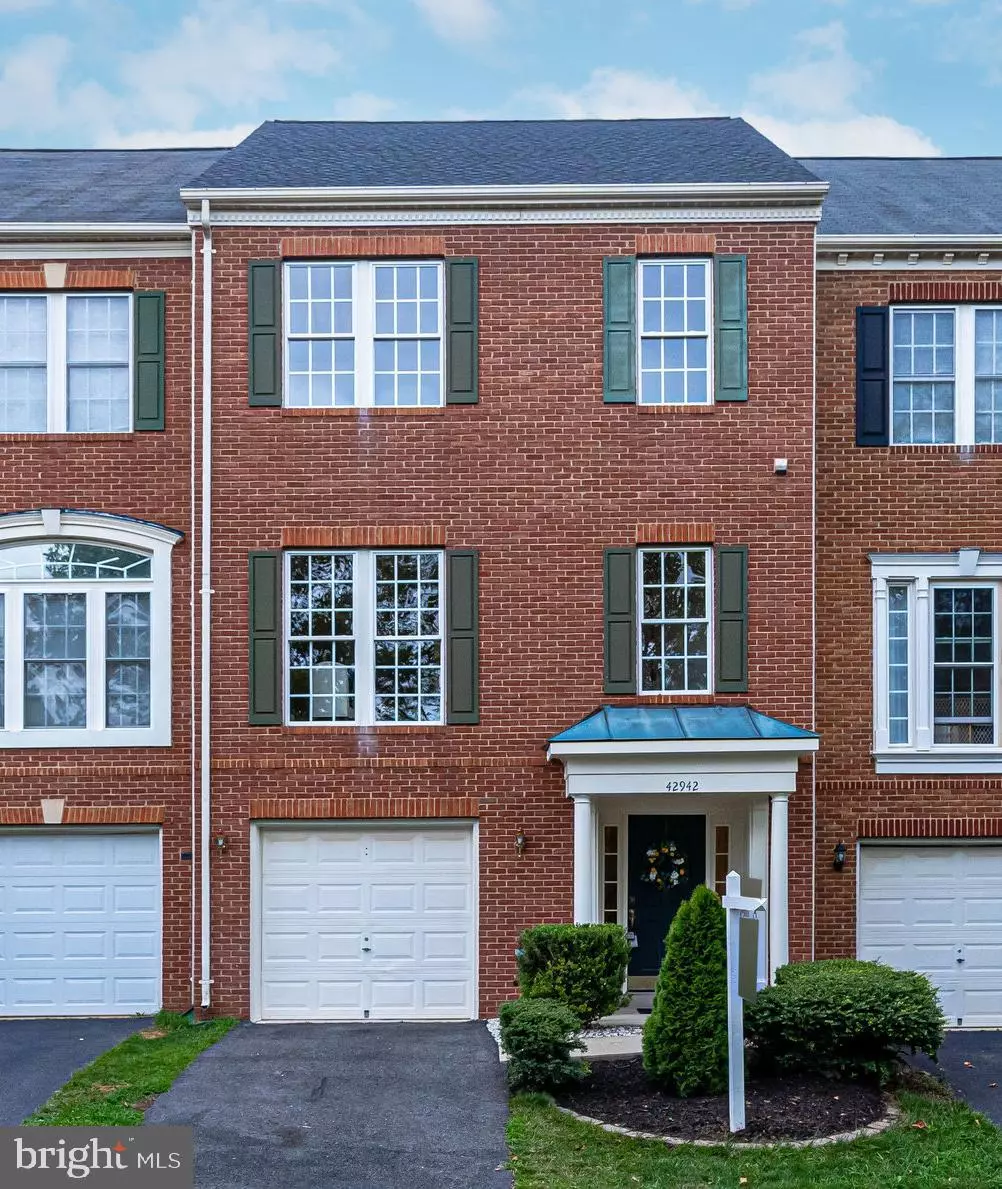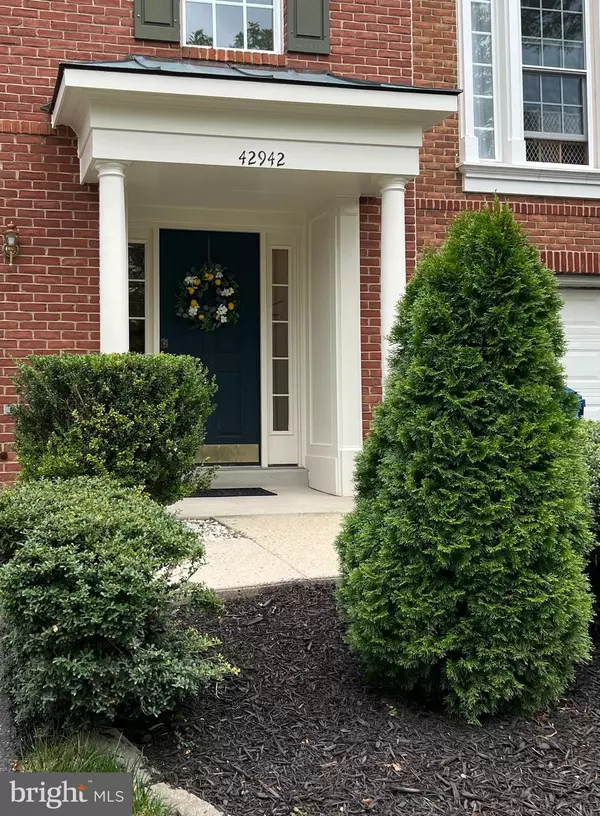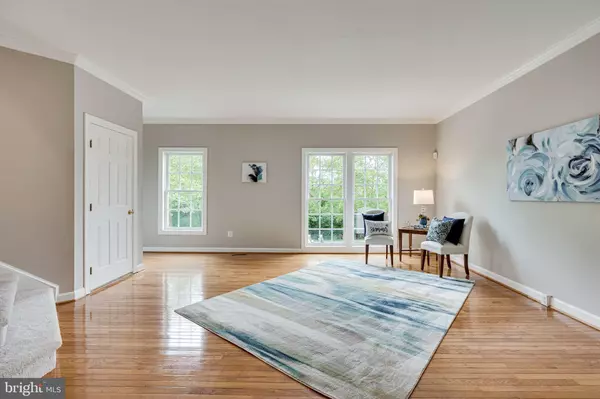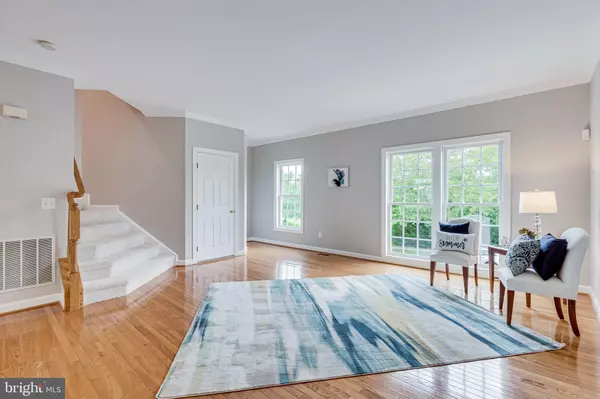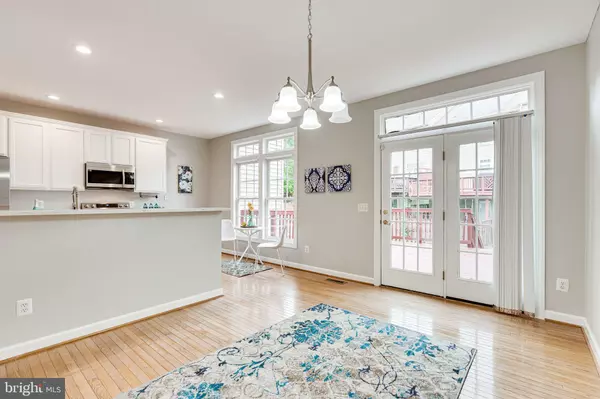$559,000
$559,000
For more information regarding the value of a property, please contact us for a free consultation.
3 Beds
4 Baths
2,259 SqFt
SOLD DATE : 09/01/2022
Key Details
Sold Price $559,000
Property Type Townhouse
Sub Type Interior Row/Townhouse
Listing Status Sold
Purchase Type For Sale
Square Footage 2,259 sqft
Price per Sqft $247
Subdivision South Riding
MLS Listing ID VALO2032902
Sold Date 09/01/22
Style Colonial
Bedrooms 3
Full Baths 2
Half Baths 2
HOA Fees $95/mo
HOA Y/N Y
Abv Grd Liv Area 2,259
Originating Board BRIGHT
Year Built 1998
Annual Tax Amount $4,560
Tax Year 2022
Lot Size 2,178 Sqft
Acres 0.05
Property Description
Welcome to this brick front townhome in South Riding with seasonal views of golf course across the street and ample parking. Totally updated with new paint, updated hall and primary bath with custom vanities, tile floors, light fixtures +++, new carpet, new Stainless Steel Appliances, New Roof and more. With a finished lower level that includes a rec room with walk up to fenced backyard, half bath and laundry room, you can enjoy your extra space. There is an entertaining level that features a large spacious updated kitchen, plus a formal living area and dining area that are open to kitchen. The upper level features a primary bedroom with vaulted ceilings, a newly updated primary bath with soaking tub and separate shower, plus a new two bowl vanity. There are two additional bedrooms with a hall bath that has also been updated! There is a one car garage with lots of built in shelving to help keep you organized.
Newer items include: Roof 2022, All Stainless Steel Appliances 2022, Water Heater approx 2017, Compressor approx 2017, Main and Upper Hall Bath all new lights, fixtures, hall tub, Luxury Vinyl Plank floor, carpet, paint throughout 2022.
When you are ready to go out and about in the community you will find so much to do. There are 4 outdoor swimming pools, (two of them about a couple blocks away!), 10 playgrounds, 4 tennis courts plus miles and miles of trails. There is also the newer Dulles South Recreation Center that has an indoor pool, lazy river, fitness center, skate park, rock-climbing wall, and sports a court. Check out their website forRoo additional activity including concerts and movie nights!
Close by you will find all you needs easily met with shopping centers near by, and Dulles Airport, Stone Springs Hospital which opened in 2015, Rt. 50 and Rt. 28. You can easily drive out to the charming town of Middleburg known for the historic Red Fox Inn amoung many other sites. Visit one of over 40 wineries and 30+ breweries in Loudoun County.
Location
State VA
County Loudoun
Zoning PDH4
Direction West
Rooms
Other Rooms Living Room, Dining Room, Primary Bedroom, Bedroom 2, Bedroom 3, Kitchen, Laundry, Recreation Room, Half Bath
Interior
Interior Features Breakfast Area, Combination Kitchen/Living, Floor Plan - Open, Kitchen - Island, Kitchen - Table Space, Recessed Lighting, Soaking Tub, Stall Shower, Tub Shower, Upgraded Countertops, Walk-in Closet(s), Wood Floors
Hot Water Natural Gas
Heating Forced Air
Cooling Central A/C
Flooring Carpet, Ceramic Tile, Hardwood, Luxury Vinyl Plank
Equipment Dishwasher, Disposal, Exhaust Fan, Dryer, Microwave, Oven/Range - Electric, Refrigerator, Icemaker, Washer
Fireplace N
Window Features Double Pane,Sliding,Storm
Appliance Dishwasher, Disposal, Exhaust Fan, Dryer, Microwave, Oven/Range - Electric, Refrigerator, Icemaker, Washer
Heat Source Natural Gas
Laundry Main Floor
Exterior
Exterior Feature Deck(s)
Garage Garage Door Opener, Garage - Front Entry
Garage Spaces 2.0
Fence Rear
Amenities Available Basketball Courts, Bike Trail, Club House, Common Grounds, Community Center, Golf Course Membership Available, Jog/Walk Path, Pool - Outdoor, Tennis Courts, Tot Lots/Playground
Waterfront N
Water Access N
View Golf Course
Roof Type Architectural Shingle
Accessibility None
Porch Deck(s)
Attached Garage 1
Total Parking Spaces 2
Garage Y
Building
Lot Description Rear Yard
Story 3
Foundation Slab
Sewer Public Sewer
Water Public
Architectural Style Colonial
Level or Stories 3
Additional Building Above Grade, Below Grade
Structure Type High,Cathedral Ceilings
New Construction N
Schools
Elementary Schools Hutchison Farm
Middle Schools J. Michael Lunsford
High Schools Freedom
School District Loudoun County Public Schools
Others
Pets Allowed Y
HOA Fee Include Common Area Maintenance,Management,Pool(s),Recreation Facility,Reserve Funds,Snow Removal,Trash,Road Maintenance
Senior Community No
Tax ID 165208449000
Ownership Fee Simple
SqFt Source Estimated
Security Features Security System,Smoke Detector
Acceptable Financing Cash, Conventional, FHA, VA
Listing Terms Cash, Conventional, FHA, VA
Financing Cash,Conventional,FHA,VA
Special Listing Condition Standard
Pets Description Cats OK, Dogs OK
Read Less Info
Want to know what your home might be worth? Contact us for a FREE valuation!

Our team is ready to help you sell your home for the highest possible price ASAP

Bought with Scott L Petersen • Pearson Smith Realty, LLC

43777 Central Station Dr, Suite 390, Ashburn, VA, 20147, United States
GET MORE INFORMATION

