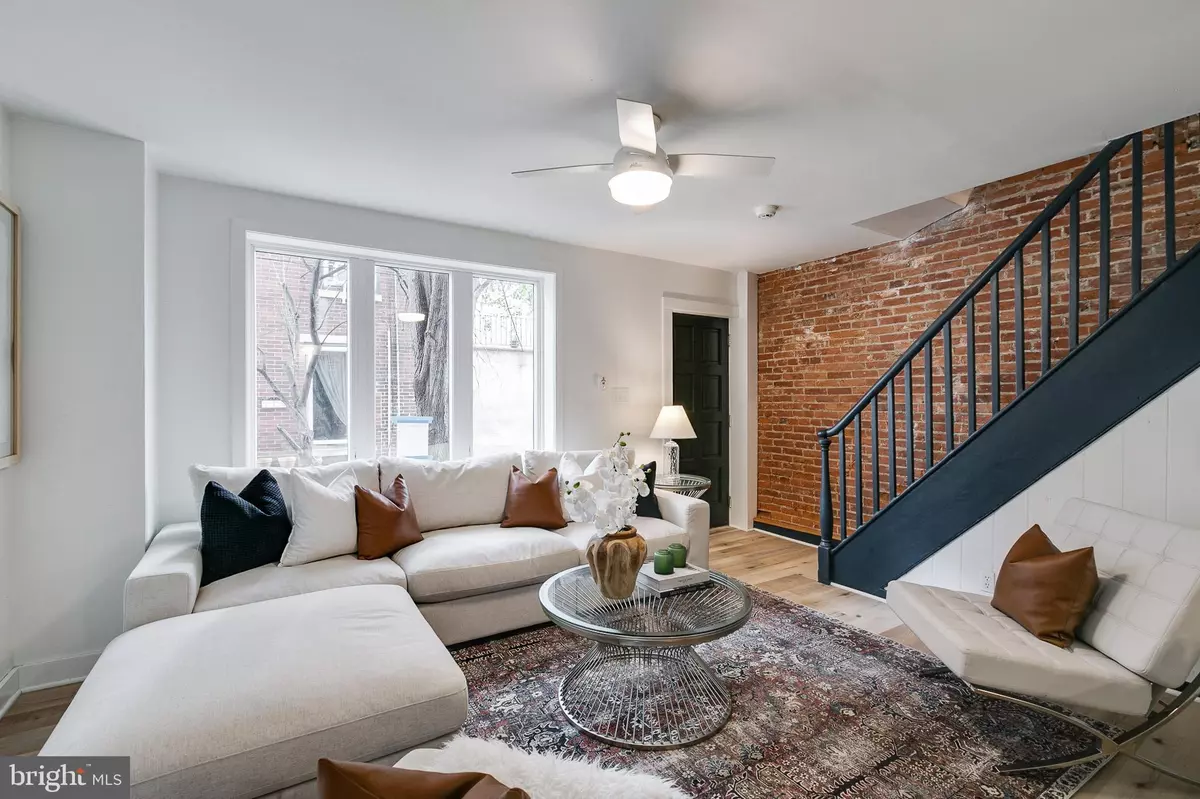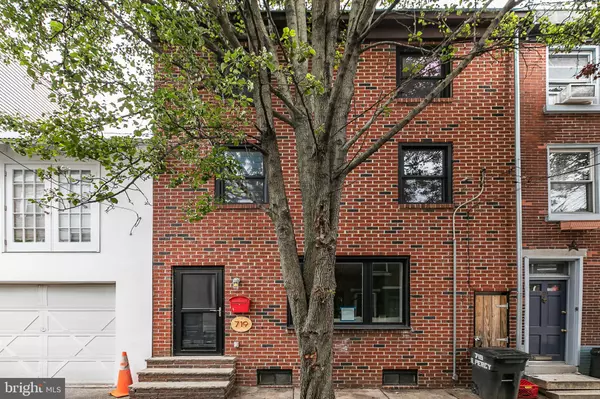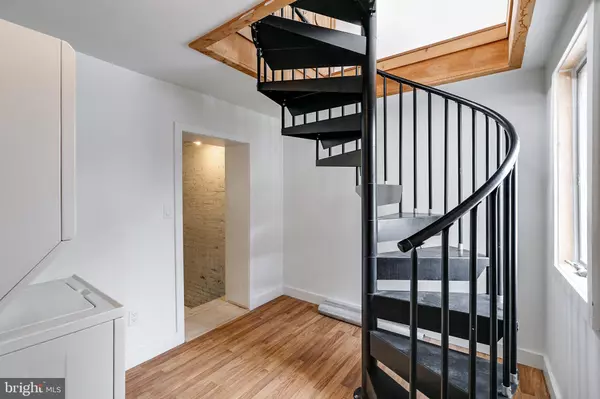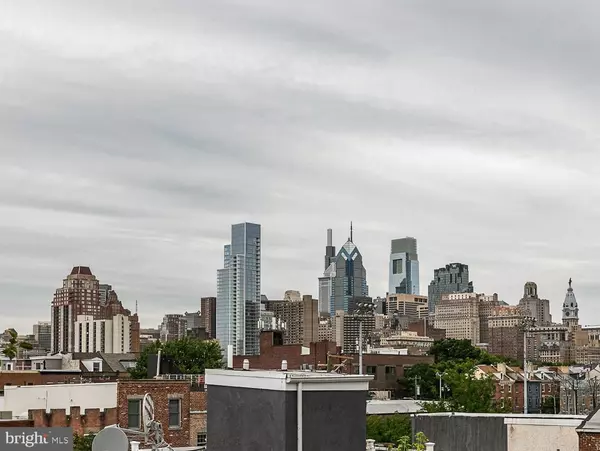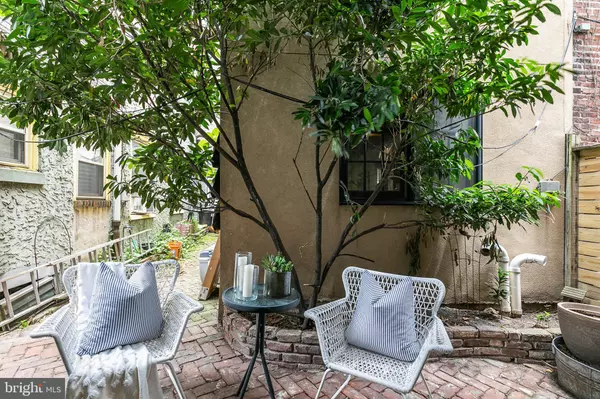$525,000
$525,000
For more information regarding the value of a property, please contact us for a free consultation.
3 Beds
2 Baths
1,330 SqFt
SOLD DATE : 09/19/2022
Key Details
Sold Price $525,000
Property Type Townhouse
Sub Type Interior Row/Townhouse
Listing Status Sold
Purchase Type For Sale
Square Footage 1,330 sqft
Price per Sqft $394
Subdivision Bella Vista
MLS Listing ID PAPH2143390
Sold Date 09/19/22
Style Straight Thru
Bedrooms 3
Full Baths 2
HOA Y/N N
Abv Grd Liv Area 1,330
Originating Board BRIGHT
Year Built 1920
Annual Tax Amount $5,278
Tax Year 2022
Lot Size 570 Sqft
Acres 0.01
Lot Dimensions 20.00 x 29.00
Property Description
Welcome home to 719 Percy Street, where every detail of this magical home has been thoughtfully designed and renovated by the current homeowners to foster a unique, yet efficient, experience. On the edge of the Italian Market, South Street, and Bella Vista neighborhoods, the quaint and tree-lined 700 block of Percy is a peaceful street tucked away from the hustle and bustle of the city - with two outdoor spaces and details galore. You can have it all.
Breeze inside to find a living and dining space with an exposed brick wall to your left and tastefully refinished hardwoods beneath your feet. As freshly painted walls surround you, a new, three paneled, street-facing window allows for light to pour inside. A coat closet and ceiling fan add convenience. Directly past the living space is a beautifully renovated kitchen adorned with quartz countertops, subway-tile backsplash, custom wood floating shelves, brand new Bloomberg refrigerator and tracked lighting that really sets the mood. French doors open up into your outdoor cocoon perfect for dining al fresco, barbecuing, or gardening on a sunny morning.
Climb the straight staircase to find the first bedroom - used as a spacious den by the current owners - with wide-planked hardwood floors, rich in color, and a full bathroom with a classic claw-foot bathtub, tiled flooring and a bathroom vanity with storage. On the back-end of the second floor there lies a guest bedroom/office with a large window into the bedroom. There are built in bookshelves and ample storage.
White-washed exposed brick walls contrast navy painted wooden stairs that lead you up another winding flight where youll find a spacious primary suite. High sloped ceilings and custom closets with built-in drawers surrounding the bed frame. New street facing windows and a ductless air conditioning unit are all improvements made by the current owners and a full bathroom with a shower and new vanity are attached.
A laundry room equipped with Maytag appliances is on this third floor and a spiral staircase leads you upstairs to the bonus room that could be used not only as a bedroom, but a lounge, artists studio, office, or yoga room. A skylight and upper-wall windows provide excess light while another ductless AC unit keeps the room cool. Outside onto the brand new roof deck enjoy panoramic views of the center city skyline and beyond.
Mere steps from award-winning restaurants like Kalaya, Fiorella Pasta and Philly classics like Ralphs, Angelos Pizza, and Johns Water Ice, you will never feel bored or hungry living here! Beautiful Palumbo Park is a half block away and historic sites like Fleischer Art Memorial and the Philadelphia Italian Market keep the culture nearby as well.
Location
State PA
County Philadelphia
Area 19147 (19147)
Zoning RSA5
Rooms
Basement Unfinished
Interior
Interior Features Skylight(s), Ceiling Fan(s), Combination Kitchen/Living, Floor Plan - Open, Wood Floors, Soaking Tub
Hot Water Natural Gas
Heating Forced Air
Cooling Central A/C
Flooring Hardwood
Equipment Dishwasher, Oven/Range - Gas, Dryer, Washer
Appliance Dishwasher, Oven/Range - Gas, Dryer, Washer
Heat Source Natural Gas
Laundry Has Laundry
Exterior
Exterior Feature Brick, Roof, Patio(s)
Water Access N
Accessibility None
Porch Brick, Roof, Patio(s)
Garage N
Building
Story 4
Foundation Permanent
Sewer Public Sewer
Water Public
Architectural Style Straight Thru
Level or Stories 4
Additional Building Above Grade, Below Grade
New Construction N
Schools
School District The School District Of Philadelphia
Others
Pets Allowed Y
Senior Community No
Tax ID 022286400
Ownership Fee Simple
SqFt Source Assessor
Acceptable Financing Cash, Conventional, FHA, VA
Listing Terms Cash, Conventional, FHA, VA
Financing Cash,Conventional,FHA,VA
Special Listing Condition Standard
Pets Allowed No Pet Restrictions
Read Less Info
Want to know what your home might be worth? Contact us for a FREE valuation!

Our team is ready to help you sell your home for the highest possible price ASAP

Bought with Brooke Mary Black • Kurfiss Sotheby's International Realty

43777 Central Station Dr, Suite 390, Ashburn, VA, 20147, United States
GET MORE INFORMATION

