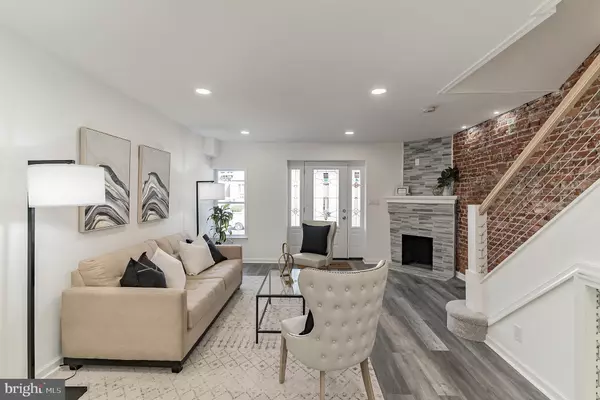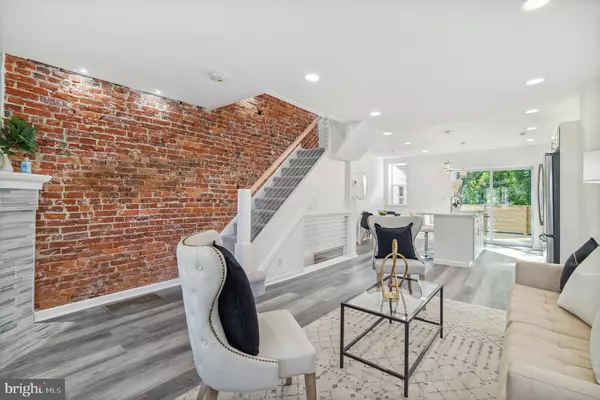$268,000
$268,000
For more information regarding the value of a property, please contact us for a free consultation.
3 Beds
2 Baths
1,100 SqFt
SOLD DATE : 09/16/2022
Key Details
Sold Price $268,000
Property Type Townhouse
Sub Type Interior Row/Townhouse
Listing Status Sold
Purchase Type For Sale
Square Footage 1,100 sqft
Price per Sqft $243
Subdivision Mt Airy (East)
MLS Listing ID PAPH2144190
Sold Date 09/16/22
Style Traditional
Bedrooms 3
Full Baths 2
HOA Y/N N
Abv Grd Liv Area 1,100
Originating Board BRIGHT
Year Built 1925
Annual Tax Amount $1,348
Tax Year 2022
Lot Size 2,400 Sqft
Acres 0.06
Lot Dimensions 16.00 x 150.00
Property Description
Welcome this beautiful 3 bed 2 full bath Mt. Airy home to the market. There is nothing this home doesn't have! Walk up to a beautiful porch with double paned glass door into the open floor concept complete with newly tiled fireplace, exposed brick wall, and stylish grey hardwoods. Be immediately welcomed into the space by the kitchens charm. The island steals the show with an additional 4 inch hangover I can ensure you that you have more than enough space to entertain guest and cook comfortable at the same time. The kitchen is truly a masterpiece with zebra quartz countertop, and stainless steel appliances. Just off the kitchen is a fabulous deck! It's one of the largest on the block, ready for you to create a beautiful serene outdoor oasis. Walk up to the second floor with 3 well sized rooms including a beautiful master with a gorgeous cathedral ceiling. The surprise is in the basement! Walk into more liveable space with a sunken room just waiting for you to entertain, fully equipped with a full bathroom and separate laundry and utility rooms! Create a picnic area in the additional backyard space directly across from the driveway! Trust me, you won't be. disappointed! Don't wait to schedule your appointment!
Location
State PA
County Philadelphia
Area 19119 (19119)
Zoning RSA5
Rooms
Basement Fully Finished
Main Level Bedrooms 3
Interior
Hot Water 60+ Gallon Tank
Heating Central
Cooling Central A/C
Heat Source Natural Gas
Laundry Hookup, Basement
Exterior
Garage Spaces 1.0
Water Access N
Accessibility None
Total Parking Spaces 1
Garage N
Building
Story 2
Foundation Brick/Mortar
Sewer Public Sewer
Water Public
Architectural Style Traditional
Level or Stories 2
Additional Building Above Grade, Below Grade
New Construction N
Schools
School District The School District Of Philadelphia
Others
Senior Community No
Tax ID 221080000
Ownership Fee Simple
SqFt Source Assessor
Acceptable Financing Cash, Conventional, FHA, Private, VA
Listing Terms Cash, Conventional, FHA, Private, VA
Financing Cash,Conventional,FHA,Private,VA
Special Listing Condition Standard
Read Less Info
Want to know what your home might be worth? Contact us for a FREE valuation!

Our team is ready to help you sell your home for the highest possible price ASAP

Bought with Shareeka Danyelle Mack • Compass RE

43777 Central Station Dr, Suite 390, Ashburn, VA, 20147, United States
GET MORE INFORMATION






