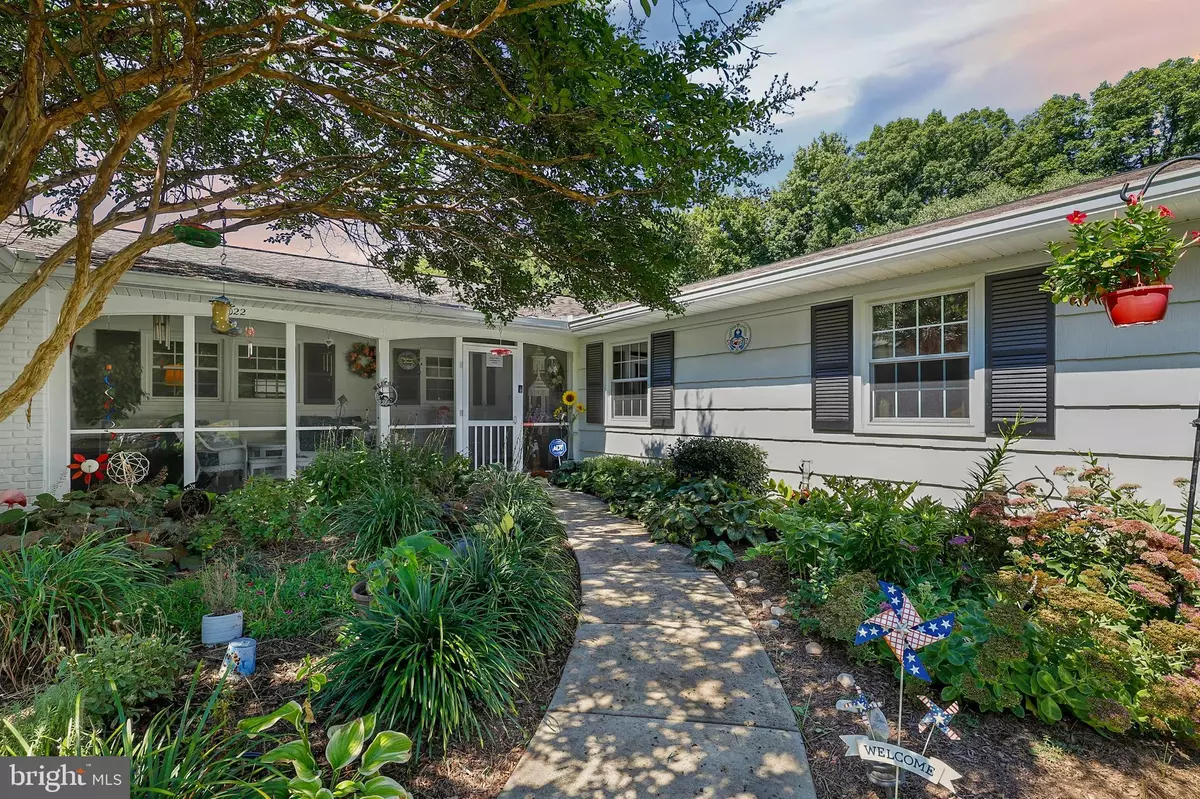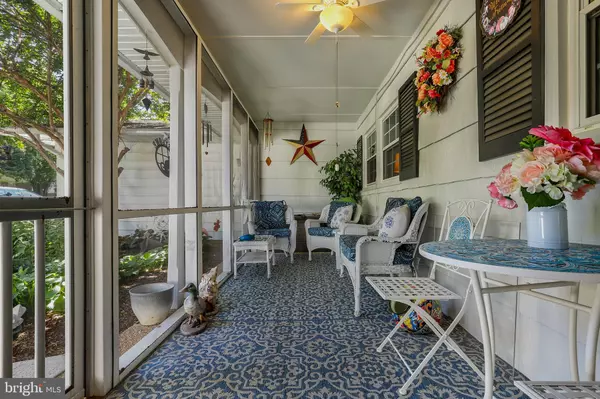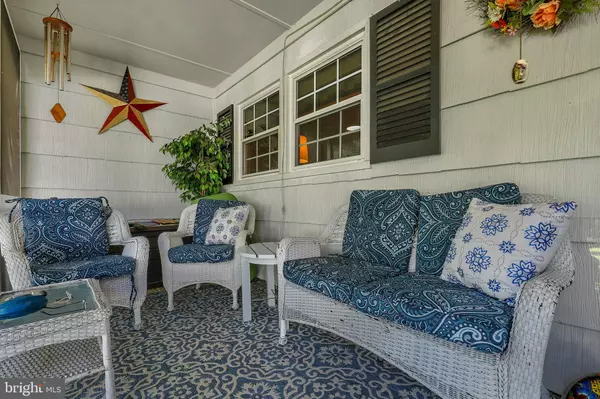$732,000
$732,000
For more information regarding the value of a property, please contact us for a free consultation.
4 Beds
2 Baths
1,950 SqFt
SOLD DATE : 10/19/2022
Key Details
Sold Price $732,000
Property Type Single Family Home
Sub Type Detached
Listing Status Sold
Purchase Type For Sale
Square Footage 1,950 sqft
Price per Sqft $375
Subdivision Greenbriar
MLS Listing ID VAFX2093486
Sold Date 10/19/22
Style Ranch/Rambler
Bedrooms 4
Full Baths 2
HOA Y/N N
Abv Grd Liv Area 1,950
Originating Board BRIGHT
Year Built 1969
Annual Tax Amount $7,290
Tax Year 2022
Lot Size 0.314 Acres
Acres 0.31
Property Description
One level living on gorgeous fenced corner lot in Greenbriar!! NO HOA!! Meticulously maintained and updated on quiet street, this home lives much larger than it looks. Enter through the cozy screened in front porch. Open floorplan features large living room with fireplace that has been drywalled over, functions perfectly, just never used. Spacious eat-in kitchen features granite and newer stainless appliances with tons of cabinet space adjoins huge family room with fireplace. Extra large laundry with new washer, dryer, and pantry area. The 2 car garage was expanded 15' forward creating great storage /shop space. Whole house generator. Updated service panel. HVAC 2019/2020. Vinyl replacement windows. Standing chest freezer conveys. YOU'LL LOVE LIVNG HERE!!
AGENTS: please read agent-to-agent remarks for my vacation coverage.
Location
State VA
County Fairfax
Zoning 131
Rooms
Main Level Bedrooms 4
Interior
Interior Features Ceiling Fan(s), Built-Ins, Breakfast Area, Combination Dining/Living, Dining Area, Family Room Off Kitchen, Floor Plan - Open, Kitchen - Eat-In, Primary Bath(s), Solar Tube(s)
Hot Water Natural Gas
Heating Forced Air
Cooling Central A/C
Flooring Ceramic Tile, Laminated
Fireplaces Number 1
Equipment Built-In Microwave, Dryer, Washer, Dishwasher, Disposal, Icemaker, Refrigerator
Fireplace Y
Window Features Double Pane,Replacement,Vinyl Clad
Appliance Built-In Microwave, Dryer, Washer, Dishwasher, Disposal, Icemaker, Refrigerator
Heat Source Natural Gas
Laundry Has Laundry
Exterior
Parking Features Garage - Front Entry, Garage Door Opener
Garage Spaces 4.0
Water Access N
Roof Type Architectural Shingle
Accessibility None
Attached Garage 2
Total Parking Spaces 4
Garage Y
Building
Story 1
Foundation Slab
Sewer Public Sewer
Water Public
Architectural Style Ranch/Rambler
Level or Stories 1
Additional Building Above Grade, Below Grade
Structure Type Dry Wall
New Construction N
Schools
Elementary Schools Greenbriar East
Middle Schools Rocky Run
High Schools Chantilly
School District Fairfax County Public Schools
Others
Senior Community No
Tax ID 0453 02390022
Ownership Fee Simple
SqFt Source Assessor
Special Listing Condition Standard
Read Less Info
Want to know what your home might be worth? Contact us for a FREE valuation!

Our team is ready to help you sell your home for the highest possible price ASAP

Bought with John A Evans • Long & Foster Real Estate, Inc.
43777 Central Station Dr, Suite 390, Ashburn, VA, 20147, United States
GET MORE INFORMATION





