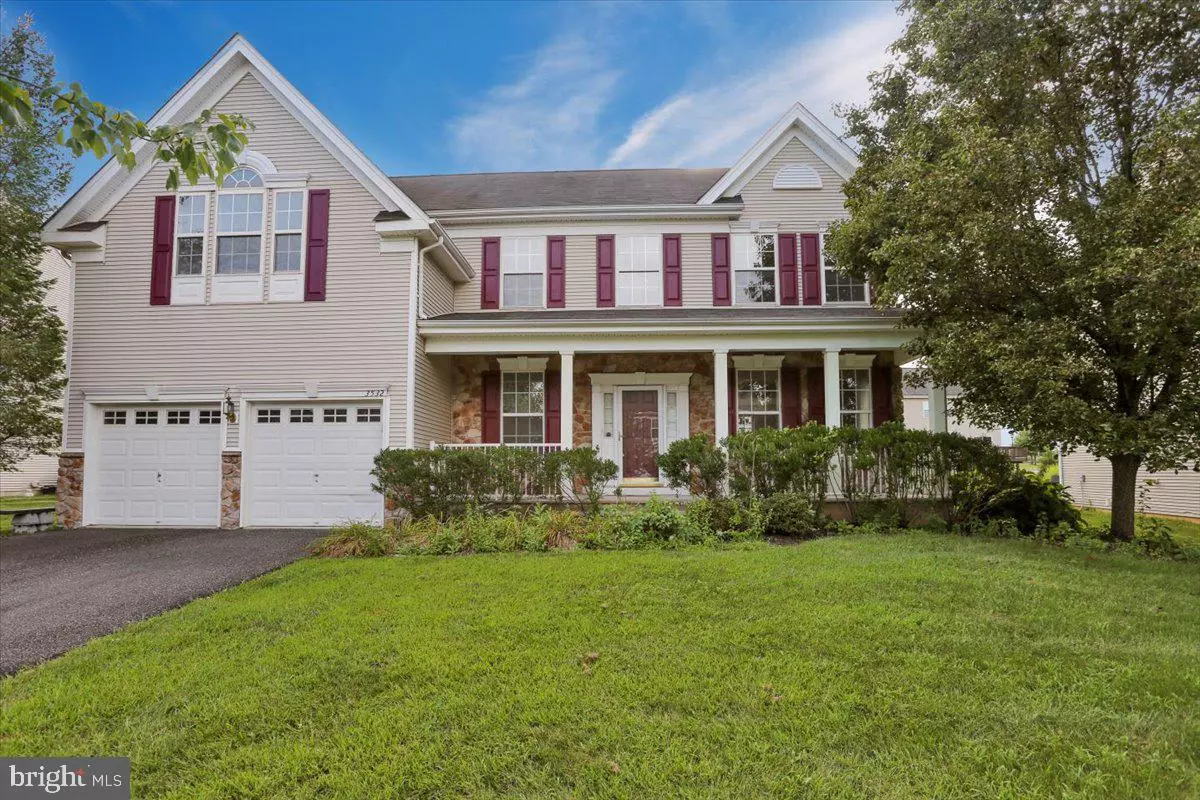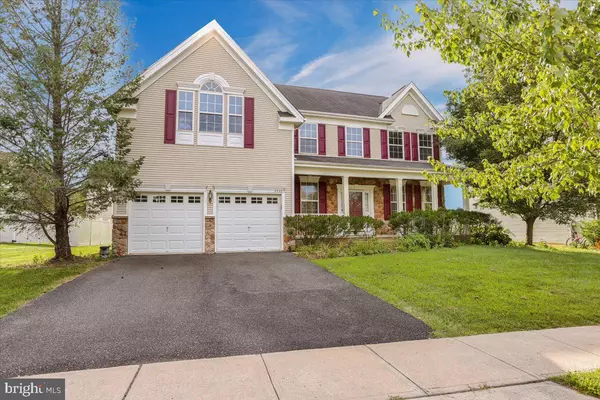$545,000
$545,000
For more information regarding the value of a property, please contact us for a free consultation.
4 Beds
3 Baths
3,075 SqFt
SOLD DATE : 11/04/2022
Key Details
Sold Price $545,000
Property Type Single Family Home
Sub Type Detached
Listing Status Sold
Purchase Type For Sale
Square Footage 3,075 sqft
Price per Sqft $177
Subdivision Hills At Lock Ridge
MLS Listing ID PALH2004114
Sold Date 11/04/22
Style Traditional
Bedrooms 4
Full Baths 2
Half Baths 1
HOA Y/N N
Abv Grd Liv Area 3,075
Originating Board BRIGHT
Year Built 2006
Annual Tax Amount $6,700
Tax Year 2022
Lot Size 8,276 Sqft
Acres 0.19
Lot Dimensions 65.99 x 113.23
Property Description
Beautiful 4 Bedroom and 2.1 Bath Home located in the sought after Hills at Lock Ridge. This traditionally styled home has been well maintained and features a brand new Kitchen, a lovely open floorplan, a Family Room with Fireplace and a Sunny Breakfast Room overlooking the backyard. The Main Level Features a 2 Story Foyer, hardwood floors throughout and a Kitchen updated with custom cabinets, granite counter tops, stainless steel appliances and an imported tile backsplash. Upstairs, the Primary Bedroom is large and open with a vaulted ceiling. The Bedroom Suite features a sitting room, walk-in closet and a private Bathroom featuring a glass shower and soaking tub. In addition, there are 3 more Bedrooms and Hallway Bathroom, as well as, a large landing area over- looking the Main Level which is perfect for a home office or playroom. The full basement has high ceilings and could be finished to add additional living space. This property is in the highly desirable East Penn School District and has no HOA fees. In addition, it has a great location nearby walking trials and the community park and also conveniently located close to shopping and with easy highway access. Schedule your private showing today and come see all that this lovely, move- in- ready home has to offer fist hand!
Location
State PA
County Lehigh
Area Lower Macungie Twp (12311)
Zoning R
Rooms
Other Rooms Living Room, Dining Room, Primary Bedroom, Bedroom 2, Bedroom 3, Bedroom 4, Kitchen, Family Room, Laundry, Primary Bathroom, Full Bath, Half Bath
Basement Full, Unfinished
Interior
Interior Features Kitchen - Table Space, Breakfast Area, Built-Ins
Hot Water Natural Gas
Heating Forced Air
Cooling Central A/C
Fireplaces Number 1
Fireplaces Type Wood
Equipment Built-In Range, Dishwasher, Disposal, Energy Efficient Appliances, Refrigerator, Stainless Steel Appliances, Range Hood
Fireplace Y
Appliance Built-In Range, Dishwasher, Disposal, Energy Efficient Appliances, Refrigerator, Stainless Steel Appliances, Range Hood
Heat Source Natural Gas
Laundry Main Floor
Exterior
Parking Features Inside Access, Garage - Front Entry
Garage Spaces 4.0
Water Access N
Roof Type Shingle
Accessibility None
Attached Garage 2
Total Parking Spaces 4
Garage Y
Building
Story 2
Foundation Concrete Perimeter
Sewer Public Sewer
Water Public
Architectural Style Traditional
Level or Stories 2
Additional Building Above Grade, Below Grade
New Construction N
Schools
High Schools Emmaus
School District East Penn
Others
Senior Community No
Tax ID 547316658070-00001
Ownership Fee Simple
SqFt Source Estimated
Acceptable Financing Cash, Conventional
Listing Terms Cash, Conventional
Financing Cash,Conventional
Special Listing Condition Standard
Read Less Info
Want to know what your home might be worth? Contact us for a FREE valuation!

Our team is ready to help you sell your home for the highest possible price ASAP

Bought with Danielle Wakely • RE/MAX Real Estate-Allentown
43777 Central Station Dr, Suite 390, Ashburn, VA, 20147, United States
GET MORE INFORMATION






