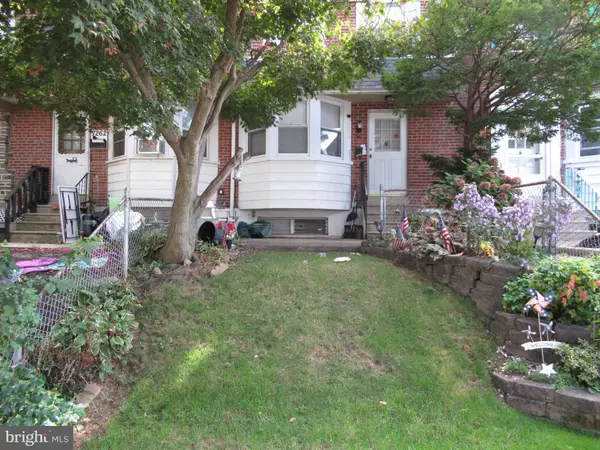$135,000
$130,000
3.8%For more information regarding the value of a property, please contact us for a free consultation.
3 Beds
2 Baths
1,080 SqFt
SOLD DATE : 11/18/2022
Key Details
Sold Price $135,000
Property Type Townhouse
Sub Type Interior Row/Townhouse
Listing Status Sold
Purchase Type For Sale
Square Footage 1,080 sqft
Price per Sqft $125
Subdivision Stonehurst
MLS Listing ID PADE2034536
Sold Date 11/18/22
Style Colonial
Bedrooms 3
Full Baths 1
Half Baths 1
HOA Y/N N
Abv Grd Liv Area 1,080
Originating Board BRIGHT
Year Built 1930
Annual Tax Amount $2,801
Tax Year 2022
Lot Size 1,742 Sqft
Acres 0.04
Lot Dimensions 18.00 x 80.00
Property Description
This affordable 3 bedroom, 1.25 bath 18 ft home is a wonderful opportunity to live in or purchase to receive rental income. The choice is yours! The front yard is fenced in and offers a front concete patio- a great outdoor space for BBQ's or just to sit and relax. Enter into the sunny living room with a large bay window to let the sun shine in! The dining room has a ceiling fan and slider doors to the back wood deck (floor boards need repairs). The eat-in kitchen has a breakfast bar, dishwasher, gas oven and plenty of cabinets for your storage needs. The second floor offers a large main bedroom & 2 additional good sized bedrooms - each with a ceiling fan, a ceramic tiled hall bath completes this floor. The living space continues into the expanded walk out finished basement/family room with a 1/4 bath, separate utility area and outside access to the back Other amenities include; 3 yr old Central Air, 6 yr old heater & roof and it is conveniently located near public transportation. This home is to be sold "AS IS" and seller is offering a $3,000 seller's assist towards repairs/updates + a 1 Year HSA Home Warranty. Includes W,D & R- all in As Is condition
Location
State PA
County Delaware
Area Upper Darby Twp (10416)
Zoning RESIDENTIAL
Rooms
Other Rooms Family Room
Basement Fully Finished, Outside Entrance
Interior
Hot Water Natural Gas
Heating Hot Water
Cooling Central A/C, Ceiling Fan(s)
Heat Source Natural Gas
Exterior
Garage Spaces 1.0
Fence Cyclone
Water Access N
Roof Type Flat
Accessibility None
Total Parking Spaces 1
Garage N
Building
Story 2
Foundation Other
Sewer Public Sewer
Water Public
Architectural Style Colonial
Level or Stories 2
Additional Building Above Grade, Below Grade
New Construction N
Schools
School District Upper Darby
Others
Senior Community No
Tax ID 16-04-01099-00
Ownership Fee Simple
SqFt Source Assessor
Special Listing Condition Standard
Read Less Info
Want to know what your home might be worth? Contact us for a FREE valuation!

Our team is ready to help you sell your home for the highest possible price ASAP

Bought with Margaret L Butcher • Century 21 All Elite Inc-Brookhaven

43777 Central Station Dr, Suite 390, Ashburn, VA, 20147, United States
GET MORE INFORMATION






