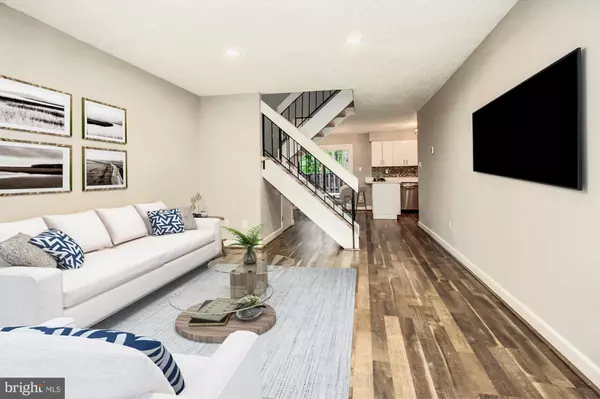$485,000
$485,000
For more information regarding the value of a property, please contact us for a free consultation.
4 Beds
3 Baths
1,577 SqFt
SOLD DATE : 12/02/2022
Key Details
Sold Price $485,000
Property Type Townhouse
Sub Type Interior Row/Townhouse
Listing Status Sold
Purchase Type For Sale
Square Footage 1,577 sqft
Price per Sqft $307
Subdivision Sanibel Cluster
MLS Listing ID VAFX2097144
Sold Date 12/02/22
Style Contemporary
Bedrooms 4
Full Baths 2
Half Baths 1
HOA Fees $96/qua
HOA Y/N Y
Abv Grd Liv Area 1,577
Originating Board BRIGHT
Year Built 1972
Annual Tax Amount $4,384
Tax Year 2022
Lot Size 1,195 Sqft
Acres 0.03
Property Description
You don't want to miss this very rare three level townhome in Reston’s Sanibel cluster! Conveniently located near the metro rail, the Reston Town Center and Reston National Golf Course. New FULL bathroom recently added to the top level and all bathrooms throughout gorgeously updated! This home has been meticulously cared for and renovated to be as functional as possible. Sellers moved the laundry to the second floor for convenience but there are laundry hookups on the first floor as well and washer and dryer can easily be moved back to the main level. Enter the home to the open main level floor plan, recessed lighting and laminate flooring. Kitchen features quartz countertops and awesome backsplash. White shaker cabinets and newer stainless steel appliances! Take the staircase in the center of the home to the second and third level bedrooms. Custom paint throughout. VA loan assumable. Come take a look at this amazing opportunity!
Location
State VA
County Fairfax
Zoning 370
Interior
Interior Features Carpet, Ceiling Fan(s), Dining Area, Floor Plan - Open, Kitchen - Gourmet, Recessed Lighting, Upgraded Countertops, Walk-in Closet(s)
Hot Water Natural Gas
Heating Forced Air
Cooling Central A/C
Equipment Stainless Steel Appliances
Appliance Stainless Steel Appliances
Heat Source Natural Gas
Exterior
Amenities Available Bike Trail, Basketball Courts, Jog/Walk Path, Pool - Outdoor, Tot Lots/Playground
Waterfront N
Water Access N
Accessibility None
Garage N
Building
Story 3
Foundation Slab
Sewer No Septic System
Water Public
Architectural Style Contemporary
Level or Stories 3
Additional Building Above Grade, Below Grade
New Construction N
Schools
School District Fairfax County Public Schools
Others
Pets Allowed Y
HOA Fee Include Common Area Maintenance,Management,Pool(s),Snow Removal,Trash
Senior Community No
Tax ID 0261 10090065
Ownership Fee Simple
SqFt Source Assessor
Special Listing Condition Standard
Pets Description No Pet Restrictions
Read Less Info
Want to know what your home might be worth? Contact us for a FREE valuation!

Our team is ready to help you sell your home for the highest possible price ASAP

Bought with Erin Leigh Clancy • Long & Foster Real Estate, Inc.

43777 Central Station Dr, Suite 390, Ashburn, VA, 20147, United States
GET MORE INFORMATION






