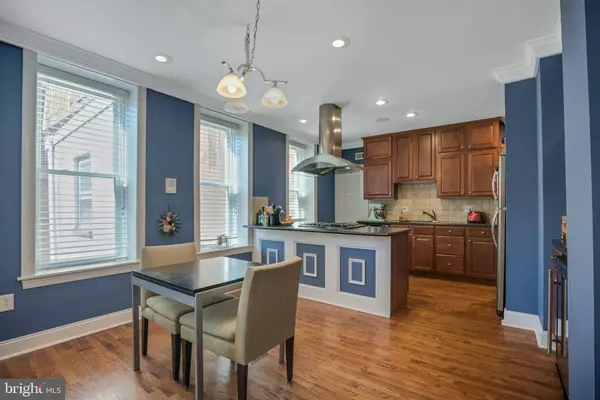$469,900
$469,900
For more information regarding the value of a property, please contact us for a free consultation.
2 Beds
2 Baths
1,200 SqFt
SOLD DATE : 11/30/2022
Key Details
Sold Price $469,900
Property Type Condo
Sub Type Condo/Co-op
Listing Status Sold
Purchase Type For Sale
Square Footage 1,200 sqft
Price per Sqft $391
Subdivision Queen Village
MLS Listing ID PAPH2155872
Sold Date 11/30/22
Style Bi-level
Bedrooms 2
Full Baths 1
Half Baths 1
Condo Fees $200/mo
HOA Y/N N
Abv Grd Liv Area 1,200
Originating Board BRIGHT
Year Built 1900
Annual Tax Amount $4,004
Tax Year 2022
Lot Dimensions 0.00 x 0.00
Property Description
Great New Listing situated in the heart of Queen Village and located in the Blue Ribbon Award Winning Meredith School Catchment. 1200 sq. ft Designer like 2 Bedroom, 1.5 Bath Bilevel Condo tucked away in a Private Courtyard with Tons of Natural Light, Hardwood Floors throughout, Spacious Bedrooms and Roof Top deck. 1st level - Enter into an Oversize Kitchen/Dining Room with an Entire wall of South facing Windows, Hardwood Floors and Wainscoting surround. The Stunning Kitchen has lots of Cherry Cabinets, Expansive Breakfast Bar with a built in Stove and overhang, Stainless Steel Appliances and a built in Buffet with Wine Cooler. There is also a large Pantry and Powder Room on this level. 2nd Level: Gorgeous Living room with Incredible amounts of light from its 5 South Facing Windows. Beautiful Solid Oak Hardwood Floors and a Wood burning Fireplace with Nice details. Front Bedroom with 3 Windows across and a Full Bath. The Sizable Middle Bedroom has a Nice East Facing Window, Great Closet Space and Laundry Room. This room could also be a Great work from Home Office. The Full bath can also be access from this room. Next Level: Large Private Roof Top Deck with 360 degree views including the Entire Center City skyline plus a Large Storage Deck. This a Great Condo within walk in distance to many local Café’s, Restaurants, parks, playgrounds, dog runs and public transportation. Make your appointment today!
Location
State PA
County Philadelphia
Area 19147 (19147)
Zoning RM1
Rooms
Other Rooms Living Room, Dining Room, Bedroom 2, Kitchen, Bedroom 1, Bathroom 1, Half Bath
Interior
Hot Water Natural Gas
Heating Central
Cooling Central A/C
Fireplaces Number 1
Fireplaces Type Wood
Fireplace Y
Heat Source Natural Gas
Laundry Has Laundry
Exterior
Water Access N
Accessibility None
Garage N
Building
Story 2
Unit Features Garden 1 - 4 Floors
Sewer Public Sewer
Water Public
Architectural Style Bi-level
Level or Stories 2
Additional Building Above Grade, Below Grade
New Construction N
Schools
School District The School District Of Philadelphia
Others
Pets Allowed Y
Senior Community No
Tax ID 888020272
Ownership Fee Simple
SqFt Source Assessor
Special Listing Condition Standard
Pets Allowed Case by Case Basis
Read Less Info
Want to know what your home might be worth? Contact us for a FREE valuation!

Our team is ready to help you sell your home for the highest possible price ASAP

Bought with David Snyder • KW Philly

43777 Central Station Dr, Suite 390, Ashburn, VA, 20147, United States
GET MORE INFORMATION






