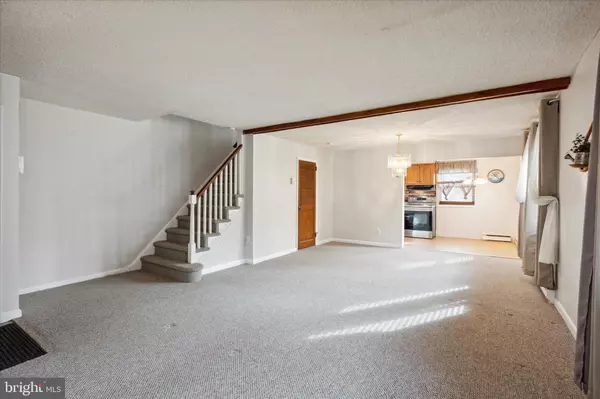$192,000
$175,000
9.7%For more information regarding the value of a property, please contact us for a free consultation.
3 Beds
2 Baths
1,224 SqFt
SOLD DATE : 12/13/2022
Key Details
Sold Price $192,000
Property Type Single Family Home
Sub Type Twin/Semi-Detached
Listing Status Sold
Purchase Type For Sale
Square Footage 1,224 sqft
Price per Sqft $156
Subdivision None Available
MLS Listing ID PADE2036526
Sold Date 12/13/22
Style Colonial
Bedrooms 3
Full Baths 1
Half Baths 1
HOA Y/N N
Abv Grd Liv Area 1,224
Originating Board BRIGHT
Year Built 1955
Annual Tax Amount $3,949
Tax Year 2021
Lot Size 3,049 Sqft
Acres 0.07
Lot Dimensions 30.00 x 100.00
Property Description
Wow! A lot of upgrades have been recently completed here. This lovely 3 bedroom 1 and a half bath home is ready for you. Upon entering you’ll notice a brand new Anderson steel front entry door. Open floor plan with large living/dining room combo featuring newer carpet, open to the Eat In kitchen w/ beautiful light oak cabinets, stainless steel appliances and new kitchen tile. Living room features custom window treatments and Anderson Windows w/lifetime warranty, transferrable to buyer. 12 windows were replaced (2019). Upstairs are 3 good sized bedrooms and main bath. The primary bedroom has a huge closet that will be amazing with custom shelving! Off the dining room is a new powder room(2022) near steps leading down to the finished basement. The basement has a large living area and leads back to a separate storage room/office/workout room. Back entry to basement leads to a wonderful and private back yard oasis! Enjoy your huge back patio, perfect for relaxing and enjoying dinner on nice nights! Some major repairs include a new PVC stack pipe in basement to 1st floor and 1st floor bath, new shingles to roof (2019) and flashing, new rear retaining wall, new chimney cap and crown, as well as a new driveway in 2020. Easy to show, call with any questions!
Location
State PA
County Delaware
Area Sharon Hill Boro (10441)
Zoning RES
Rooms
Basement Outside Entrance
Interior
Hot Water Natural Gas
Heating Baseboard - Electric
Cooling Other
Fireplace N
Heat Source Natural Gas
Exterior
Garage Spaces 1.0
Water Access N
Accessibility None
Total Parking Spaces 1
Garage N
Building
Story 3
Foundation Concrete Perimeter
Sewer Public Sewer
Water Public
Architectural Style Colonial
Level or Stories 3
Additional Building Above Grade, Below Grade
New Construction N
Schools
School District Southeast Delco
Others
Pets Allowed Y
Senior Community No
Tax ID 41-00-01784-00
Ownership Fee Simple
SqFt Source Assessor
Acceptable Financing Conventional, FHA, Cash
Listing Terms Conventional, FHA, Cash
Financing Conventional,FHA,Cash
Special Listing Condition Standard
Pets Description No Pet Restrictions
Read Less Info
Want to know what your home might be worth? Contact us for a FREE valuation!

Our team is ready to help you sell your home for the highest possible price ASAP

Bought with Andre Richardson • EXP Realty, LLC

43777 Central Station Dr, Suite 390, Ashburn, VA, 20147, United States
GET MORE INFORMATION






