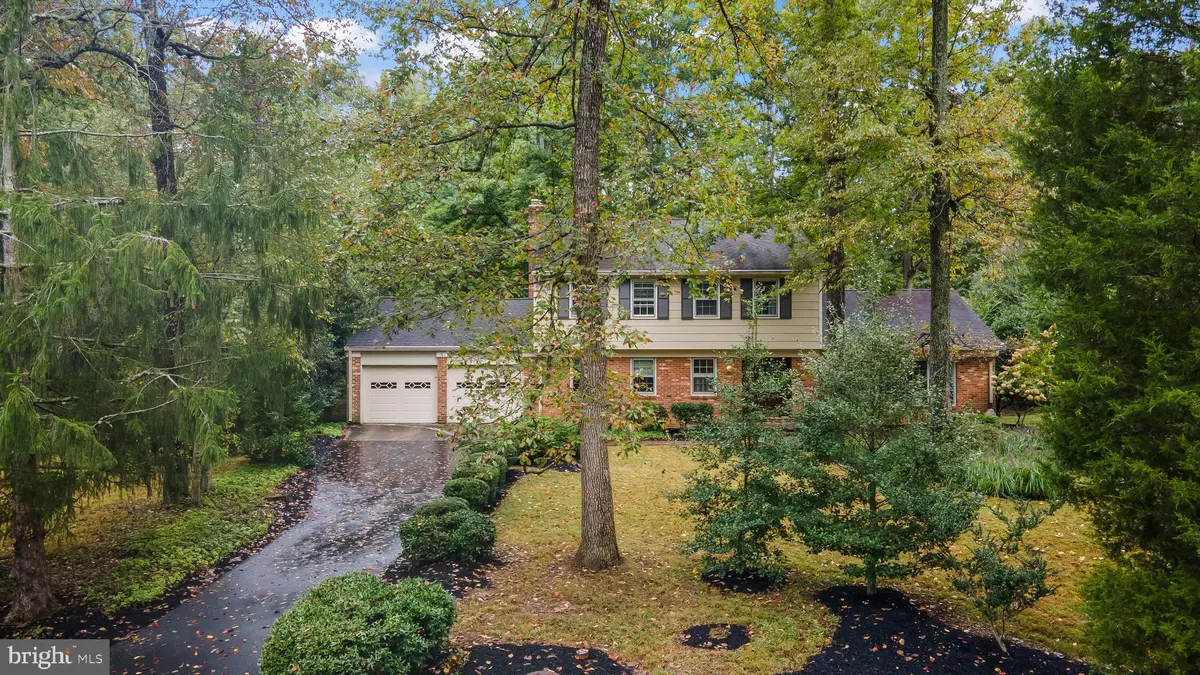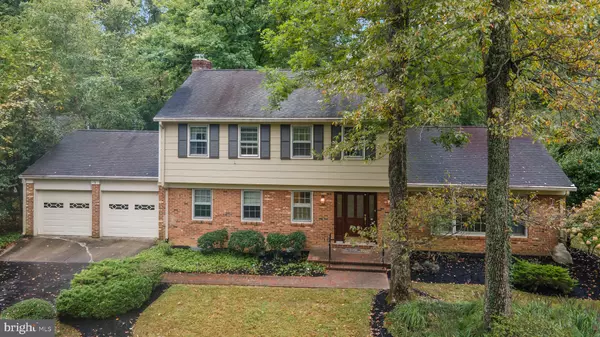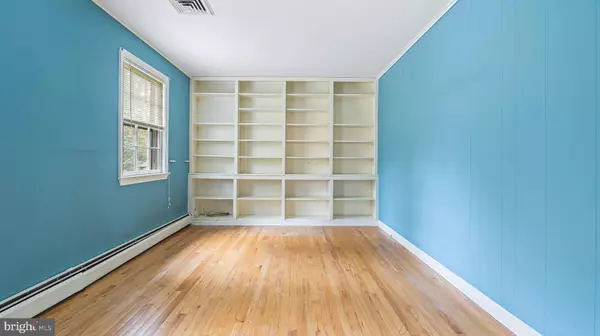$695,000
$724,900
4.1%For more information regarding the value of a property, please contact us for a free consultation.
4 Beds
3 Baths
3,001 SqFt
SOLD DATE : 12/01/2022
Key Details
Sold Price $695,000
Property Type Single Family Home
Sub Type Detached
Listing Status Sold
Purchase Type For Sale
Square Footage 3,001 sqft
Price per Sqft $231
Subdivision Reston
MLS Listing ID VAFX2095822
Sold Date 12/01/22
Style Colonial
Bedrooms 4
Full Baths 2
Half Baths 1
HOA Fees $61/ann
HOA Y/N Y
Abv Grd Liv Area 2,401
Originating Board BRIGHT
Year Built 1966
Annual Tax Amount $8,255
Tax Year 2022
Lot Size 0.336 Acres
Acres 0.34
Property Description
**BACK ON MARKET - BUYER'S HOME SALE FELL THROUGH*** This was THE home...that generations grew up in, where all the friends and neighbors wanted to gather. You know the one where your friend's parents became your second family? The owner treasures all the years it grew with, and around them - somehow providing comfort in small corners when needed, and expanding with doors wide open for the largest of celebrations including weddings and dinner parties.
Stirrup Rd is reportedly the second oldest street in Reston, and might just be one of the most quiet still today - tucked away with the culdesac in front, and gardens ready to be filled again in the private back - steps to the trails of Reston that can take you exploring or to community amenities. Reston looks so different with 12105 Stirrup Rd as your starting point on foot - so much more to offer than Reston Town Center (although convenience to all the things you need and want in life are a pretty nice perk too).
The home itself? you can bet it was lovingly maintained - it's got that trustworthy 1960's construction, with a little charm of that era, and a floorplan that provides walls for furniture, framed memories, and private conversations. Oak hardwood floors through most of the main and bedroom levels - you just get to be the one to uncover them if you remove the existing carpets! Kitchen already offers modern stainless steel appliances and a bonus sunny breakfast room. Always wish you had a wall of shelves to make your "home office" feel like a proper library? Better start adding to your favorite book collection. Mostly finished basement is a perfect den or Rec Room, plus laundry and storage or workshop area for your tools. This home is literally your canvas to remove wallpaper and choose fresh paint colors to compliment your life. Dream big, get creative with a few updates, move in and love your new home sweet home!
Location
State VA
County Fairfax
Zoning 370
Rooms
Other Rooms Living Room, Dining Room, Primary Bedroom, Bedroom 2, Bedroom 3, Bedroom 4, Kitchen, Family Room, Library, Breakfast Room, Laundry, Recreation Room, Utility Room, Bathroom 2, Primary Bathroom
Basement Partially Finished
Interior
Interior Features Breakfast Area, Built-Ins, Carpet, Ceiling Fan(s), Chair Railings, Crown Moldings, Dining Area, Family Room Off Kitchen, Floor Plan - Traditional, Formal/Separate Dining Room, Kitchen - Eat-In, Kitchen - Table Space, Pantry, Primary Bath(s), Recessed Lighting, Tub Shower, Walk-in Closet(s), Wood Floors
Hot Water Electric
Heating Hot Water & Baseboard - Electric, Other
Cooling Central A/C, Ceiling Fan(s)
Flooring Carpet, Ceramic Tile, Hardwood, Other
Fireplaces Number 1
Fireplaces Type Brick, Mantel(s), Wood, Fireplace - Glass Doors
Equipment Dishwasher, Dryer, Oven/Range - Electric, Built-In Microwave, Refrigerator, Stainless Steel Appliances, Washer, Water Heater
Furnishings No
Fireplace Y
Appliance Dishwasher, Dryer, Oven/Range - Electric, Built-In Microwave, Refrigerator, Stainless Steel Appliances, Washer, Water Heater
Heat Source Natural Gas
Laundry Basement, Has Laundry, Dryer In Unit, Washer In Unit
Exterior
Garage Garage - Front Entry, Garage Door Opener
Garage Spaces 5.0
Water Access N
Roof Type Composite
Accessibility None
Attached Garage 2
Total Parking Spaces 5
Garage Y
Building
Lot Description Backs to Trees, Cul-de-sac, Landscaping, Partly Wooded, Private, Rear Yard, Stream/Creek, Front Yard
Story 3
Foundation Slab
Sewer Public Sewer
Water Public
Architectural Style Colonial
Level or Stories 3
Additional Building Above Grade, Below Grade
New Construction N
Schools
Elementary Schools Hunters Woods
Middle Schools Hughes
High Schools South Lakes
School District Fairfax County Public Schools
Others
Pets Allowed Y
Senior Community No
Tax ID 0263 03 0049
Ownership Fee Simple
SqFt Source Assessor
Acceptable Financing Cash, Conventional, FHA, VA
Horse Property N
Listing Terms Cash, Conventional, FHA, VA
Financing Cash,Conventional,FHA,VA
Special Listing Condition Standard
Pets Description Case by Case Basis
Read Less Info
Want to know what your home might be worth? Contact us for a FREE valuation!

Our team is ready to help you sell your home for the highest possible price ASAP

Bought with Lauren Alexis Buchman • Pearson Smith Realty, LLC

43777 Central Station Dr, Suite 390, Ashburn, VA, 20147, United States
GET MORE INFORMATION






