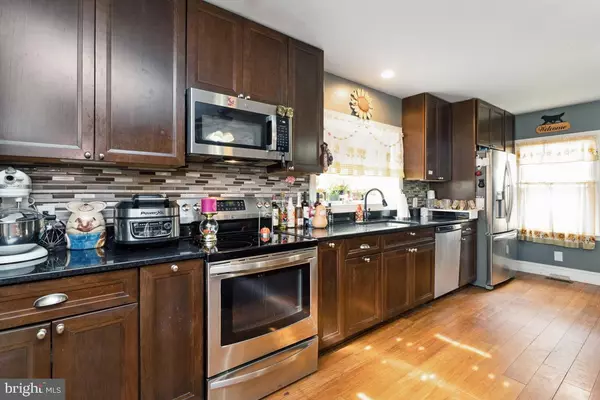$580,000
$569,000
1.9%For more information regarding the value of a property, please contact us for a free consultation.
3 Beds
1 Bath
1,508 SqFt
SOLD DATE : 12/19/2022
Key Details
Sold Price $580,000
Property Type Single Family Home
Sub Type Detached
Listing Status Sold
Purchase Type For Sale
Square Footage 1,508 sqft
Price per Sqft $384
Subdivision None Available
MLS Listing ID MDAA2048110
Sold Date 12/19/22
Style Cape Cod
Bedrooms 3
Full Baths 1
HOA Y/N N
Abv Grd Liv Area 1,508
Originating Board BRIGHT
Year Built 1950
Annual Tax Amount $4,453
Tax Year 2022
Lot Size 1.590 Acres
Acres 1.59
Property Description
Do not miss your chance at this once-in-a-lifetime opportunity: Adjacent to the Goshen Farm Preserve, this beautiful property on Cape St. Claire Road sits on 1.6 acres of rolling greens and has unlimited potential. The charming Cape Cod underwent a complete kitchen remodel within the last 5 years and boasts a wide open kitchen/dining floor plan, along with granite countertops, stainless steel Energy Star appliances, custom backsplash, and bamboo hardwood floors. Spend your evenings relaxing in front of the wood-burning fireplace in the living room. There are two bedrooms on the main level and a primary suite on the upper level. The yard extends past the tree line and includes a large storage shed and a personal above-ground pool. The lot has subdivision potential for 3 homes and if you are curious about what this could look like, look no further than right next door. This property presents the opportunity for a return on investment many times over. Reach out and see for yourself today!
Location
State MD
County Anne Arundel
Zoning R5
Rooms
Basement Unfinished
Main Level Bedrooms 2
Interior
Interior Features Attic, Kitchen - Country, Combination Kitchen/Dining, Ceiling Fan(s), Entry Level Bedroom
Hot Water Electric
Heating Central, Heat Pump(s)
Cooling Ceiling Fan(s), Central A/C
Fireplaces Number 1
Equipment ENERGY STAR Refrigerator, Icemaker, Oven/Range - Electric, Refrigerator
Fireplace Y
Appliance ENERGY STAR Refrigerator, Icemaker, Oven/Range - Electric, Refrigerator
Heat Source Electric, Oil
Exterior
Water Access N
Accessibility None
Garage N
Building
Story 2
Foundation Permanent
Sewer Public Sewer
Water Public
Architectural Style Cape Cod
Level or Stories 2
Additional Building Above Grade, Below Grade
New Construction N
Schools
Middle Schools Magothy River
High Schools Broadneck
School District Anne Arundel County Public Schools
Others
Senior Community No
Tax ID 020300090003922
Ownership Fee Simple
SqFt Source Assessor
Special Listing Condition Standard
Read Less Info
Want to know what your home might be worth? Contact us for a FREE valuation!

Our team is ready to help you sell your home for the highest possible price ASAP

Bought with Terrence M Murray • Compass

43777 Central Station Dr, Suite 390, Ashburn, VA, 20147, United States
GET MORE INFORMATION






