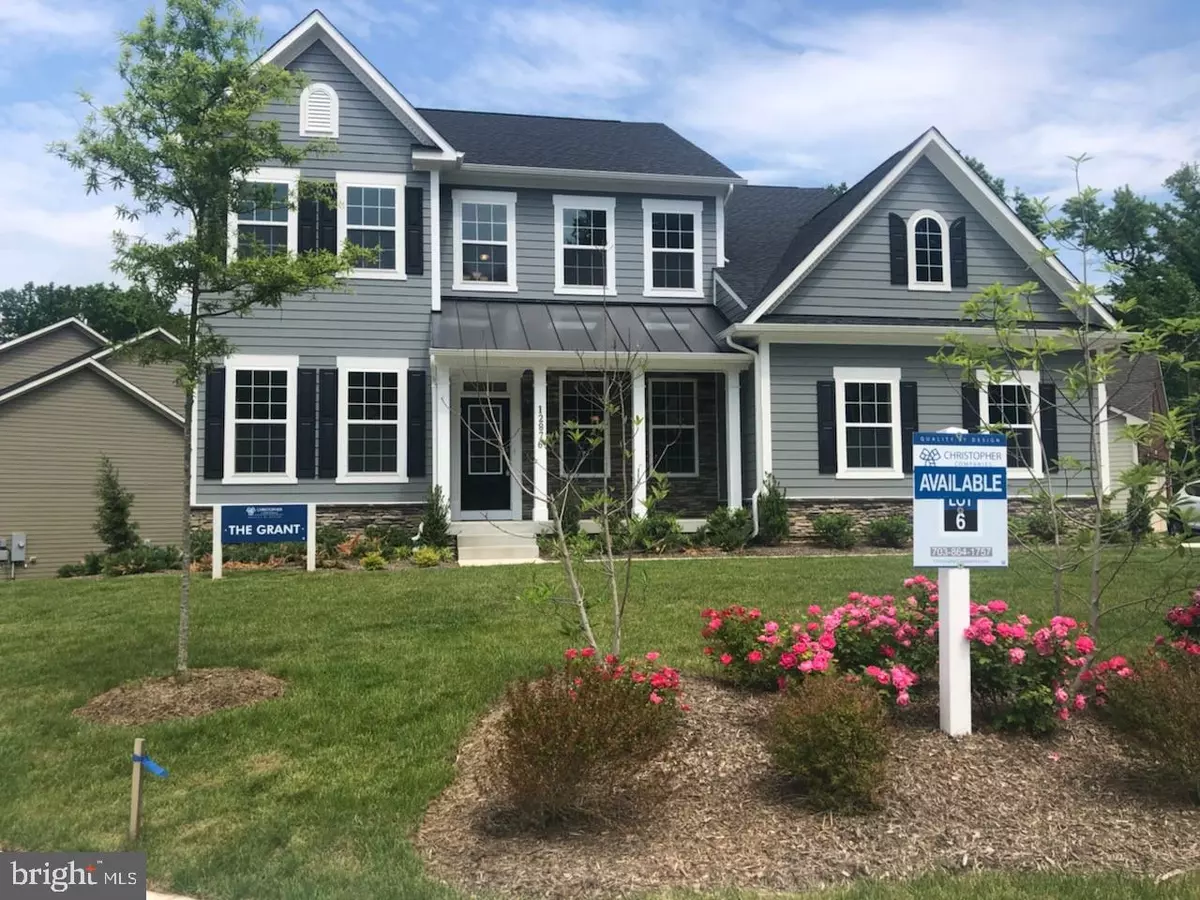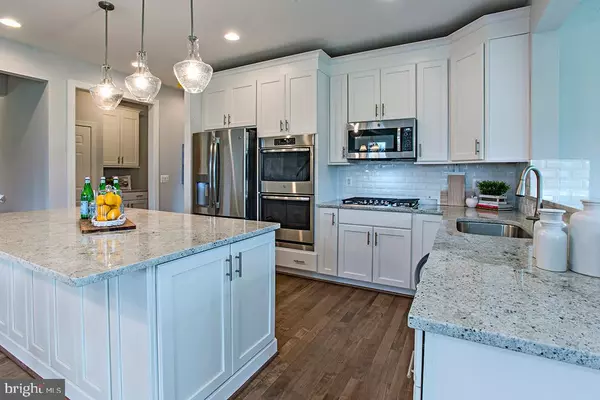$1,057,500
$1,089,900
3.0%For more information regarding the value of a property, please contact us for a free consultation.
6 Beds
4 Baths
3,504 SqFt
SOLD DATE : 01/30/2020
Key Details
Sold Price $1,057,500
Property Type Single Family Home
Sub Type Detached
Listing Status Sold
Purchase Type For Sale
Square Footage 3,504 sqft
Price per Sqft $301
Subdivision The Reserve At Hampton Springs
MLS Listing ID VAFX1088046
Sold Date 01/30/20
Style Craftsman
Bedrooms 6
Full Baths 4
HOA Fees $125/mo
HOA Y/N Y
Abv Grd Liv Area 3,504
Originating Board BRIGHT
Year Built 2019
Annual Tax Amount $12,262
Tax Year 2019
Lot Size 0.250 Acres
Acres 0.25
Property Sub-Type Detached
Property Description
Reduced for Quick Sale! Last Home - Final Opportunity! Builder Model Home just completed. The Grant with side load garage and ready for Immediate move-in! Over 4,000 finished sqft with amazing features including a bedroom/full bath on main level. 6 bedrooms, 4 full baths. Cul de sac home site, beautifully appointed open floor plan with 2 story foyer, sun room and large bedroom level laundry room. Gourmet kitchen, hardwoods, loft and finished walk out basement. Model Open. On-site sales. Open Mon-Tues-Fri-Sat and Sun: 11AM-5PM.
Location
State VA
County Fairfax
Zoning 302
Rooms
Other Rooms Dining Room, Primary Bedroom, Bedroom 2, Bedroom 3, Bedroom 4, Bedroom 5, Kitchen, Family Room, Den, Foyer, Breakfast Room, Other
Basement Full
Main Level Bedrooms 1
Interior
Interior Features Attic, Breakfast Area, Kitchen - Island, Dining Area, Kitchen - Gourmet, Entry Level Bedroom, Chair Railings, Upgraded Countertops, Crown Moldings, Primary Bath(s), Wood Floors, Recessed Lighting, Floor Plan - Open
Hot Water 60+ Gallon Tank
Heating Forced Air, Zoned
Cooling Energy Star Cooling System
Fireplaces Number 1
Fireplaces Type Gas/Propane, Mantel(s)
Equipment Washer/Dryer Hookups Only, Disposal, Microwave, ENERGY STAR Dishwasher, ENERGY STAR Refrigerator, Oven - Wall, Cooktop
Fireplace Y
Window Features Double Pane,Low-E,Screens,Vinyl Clad
Appliance Washer/Dryer Hookups Only, Disposal, Microwave, ENERGY STAR Dishwasher, ENERGY STAR Refrigerator, Oven - Wall, Cooktop
Heat Source Natural Gas
Exterior
Parking Features Garage - Front Entry
Garage Spaces 2.0
Water Access N
Roof Type Shingle
Accessibility None
Attached Garage 2
Total Parking Spaces 2
Garage Y
Building
Lot Description Backs to Trees, No Thru Street
Story 3+
Sewer Public Sewer
Water Public
Architectural Style Craftsman
Level or Stories 3+
Additional Building Above Grade, Below Grade
Structure Type 9'+ Ceilings,Dry Wall,Tray Ceilings,2 Story Ceilings
New Construction Y
Schools
School District Fairfax County Public Schools
Others
Senior Community No
Tax ID 0554 20 0006
Ownership Fee Simple
SqFt Source Estimated
Special Listing Condition Standard
Read Less Info
Want to know what your home might be worth? Contact us for a FREE valuation!

Our team is ready to help you sell your home for the highest possible price ASAP

Bought with Ashley C Leigh • Linton Hall Realtors
GET MORE INFORMATION






