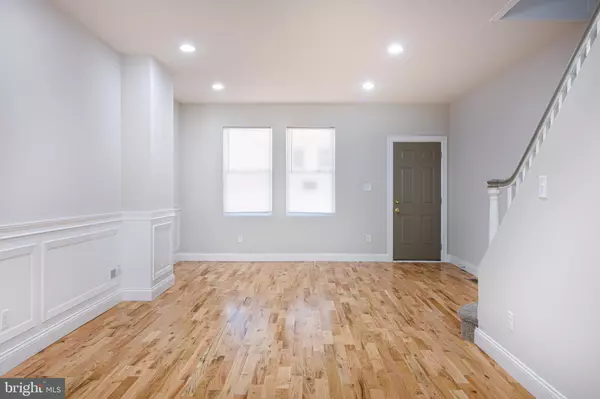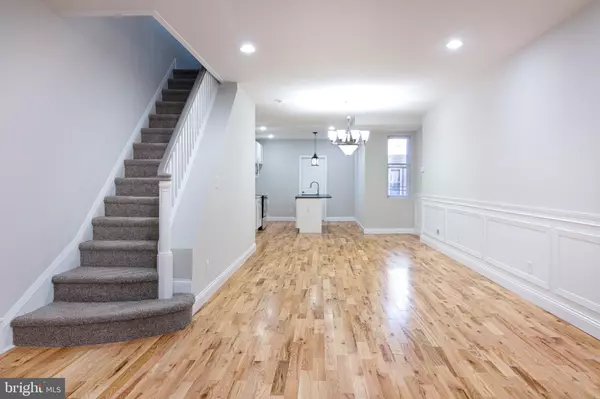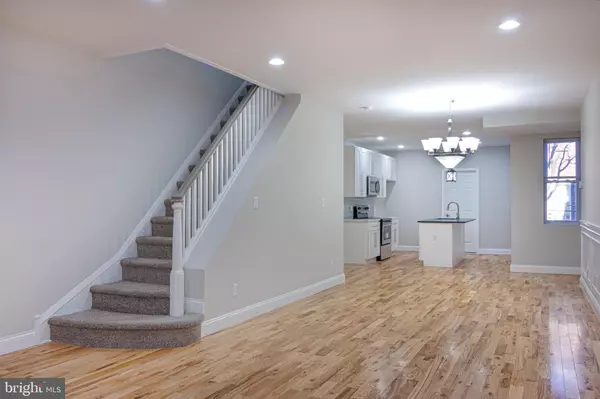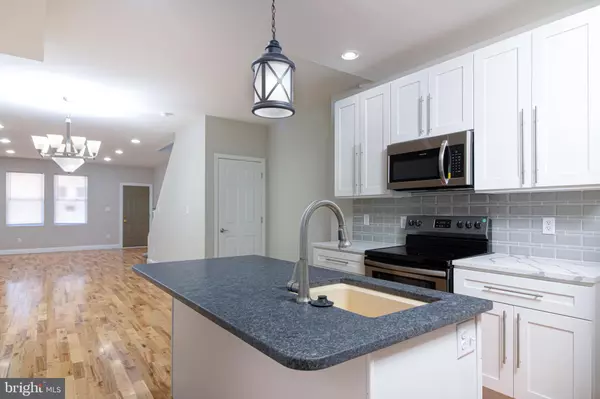$182,500
$199,900
8.7%For more information regarding the value of a property, please contact us for a free consultation.
4 Beds
3 Baths
1,528 SqFt
SOLD DATE : 03/04/2020
Key Details
Sold Price $182,500
Property Type Townhouse
Sub Type Interior Row/Townhouse
Listing Status Sold
Purchase Type For Sale
Square Footage 1,528 sqft
Price per Sqft $119
Subdivision Logan
MLS Listing ID PAPH859018
Sold Date 03/04/20
Style Traditional
Bedrooms 4
Full Baths 2
Half Baths 1
HOA Y/N N
Abv Grd Liv Area 1,528
Originating Board BRIGHT
Year Built 1935
Annual Tax Amount $1,219
Tax Year 2020
Lot Size 1,520 Sqft
Acres 0.03
Lot Dimensions 16.00 x 95.00
Property Description
Centrally located for an easy commute to all points Philly and the suburbs, you'll love coming home to this 4 bedroom 2 1/2 bath home in the Logan area! Enter through the classic front porch to find an open-layout living and dining room with stunning trim work, wall frames, designer colors, recessed lighting, and brand new flooring. The knockout kitchen boasts brand new cabinets, lavish backsplash, breakfast island, brand new stainless steel appliances (range, microwave, dishwasher), and convenient access to the rear yard. Don't overlook the guest powder room and laundry area. The upstairs features three spacious bedrooms with plenty of closet space and new carpet, a secluded luxury bath in the master suite, and a shared hall bath. Both baths feature imported tiles and everything is brand new! The newly carpeted basement provides plenty of additional room for relaxation or entertainment and room for an office or playroom. All new plumbing and electric, brand new water heater and central air HVAC system, custom interior doors, and the list goes on and on. Truly a must see! Make your appointment today. Disclosure: Broker has financial interest. For security purposes, property is under live video and audio surveillance. All access and showings are recorded and monitored remotely.
Location
State PA
County Philadelphia
Area 19140 (19140)
Zoning RSA5
Rooms
Basement Fully Finished
Interior
Interior Features Carpet, Chair Railings, Floor Plan - Open, Kitchen - Eat-In, Primary Bath(s), Recessed Lighting, Stall Shower, Upgraded Countertops
Heating Heat Pump - Electric BackUp
Cooling Central A/C
Flooring Carpet, Ceramic Tile, Other
Equipment Built-In Microwave, Built-In Range, Dishwasher, Disposal
Furnishings No
Fireplace N
Appliance Built-In Microwave, Built-In Range, Dishwasher, Disposal
Heat Source Electric
Laundry Hookup
Exterior
Exterior Feature Porch(es)
Water Access N
Accessibility None
Porch Porch(es)
Garage N
Building
Story 2
Sewer Public Septic, Public Sewer
Water Public
Architectural Style Traditional
Level or Stories 2
Additional Building Above Grade, Below Grade
New Construction N
Schools
School District The School District Of Philadelphia
Others
Senior Community No
Tax ID 491068900
Ownership Fee Simple
SqFt Source Assessor
Special Listing Condition Standard
Read Less Info
Want to know what your home might be worth? Contact us for a FREE valuation!

Our team is ready to help you sell your home for the highest possible price ASAP

Bought with David Samuel Goldsmith Jr. • RE/MAX Experts

43777 Central Station Dr, Suite 390, Ashburn, VA, 20147, United States
GET MORE INFORMATION






