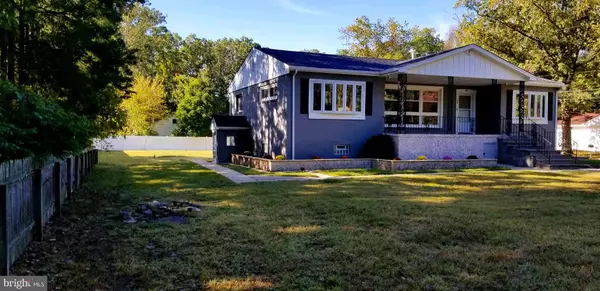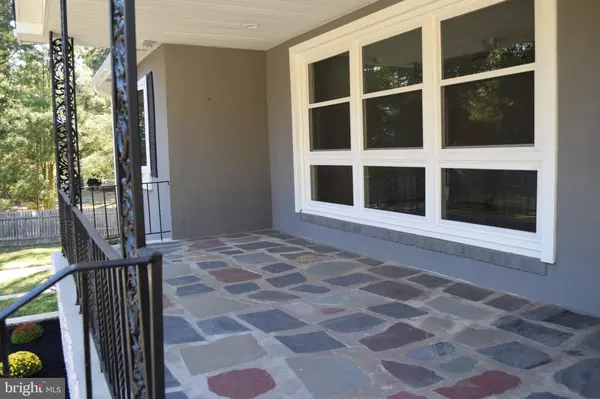$175,000
$190,000
7.9%For more information regarding the value of a property, please contact us for a free consultation.
3 Beds
3 Baths
1,390 SqFt
SOLD DATE : 03/30/2020
Key Details
Sold Price $175,000
Property Type Single Family Home
Sub Type Detached
Listing Status Sold
Purchase Type For Sale
Square Footage 1,390 sqft
Price per Sqft $125
Subdivision Timber Lakes
MLS Listing ID NJGL248300
Sold Date 03/30/20
Style Ranch/Rambler,Raised Ranch/Rambler
Bedrooms 3
Full Baths 2
Half Baths 1
HOA Fees $34/ann
HOA Y/N Y
Abv Grd Liv Area 1,390
Originating Board BRIGHT
Year Built 1953
Annual Tax Amount $6,305
Tax Year 2018
Lot Size 0.459 Acres
Acres 0.46
Lot Dimensions 200.00 x 100.00
Property Description
1ST YEAR HOA DUES INCLUDED! This beautifully renovated home is ready for its next family to make memories! This home has been renovated from top to bottom. As you approach the home, you will notice the beautiful large stone porch and wrought iron railings. As you enter the home, you will walk into the large living room, followed by the half bathroom, kitchen, and additional family room or it can be used as a dining room. On the other side of the living room will be the three bedrooms and main bathroom. The brand new kitchen features slow close cabinets and drawers, granite countertops, oversized sink, recess lighting, and brand new stainless steel appliances. The bathrooms feature brand new vinyl floors and renovated bathtubs/showers. The full basement is so spacious there is plenty of space to finish it and still have space for storage. Second full bathroom & Laundry hookups in the basement. Brand new Boiler & Air Conditioner. $300 NJ BOILER REBATE AVAILABLE. Brand new roofs and windows. Upgraded plumbing and electrical. The inside and out have been freshly painted. The large yard is just about a 1/2 acre and features beautiful vinyl fencing. Oversized garage with extra space for storage. Driveway for 2+ cars. This home is located in the Timber Lakes development which gives you access to the clubhouse and lake with the low yearly HOA fee. Close Proximity to major highways, shopping & restaurants. Minutes from Philadelphia. Make your appointment today!
Location
State NJ
County Gloucester
Area Monroe Twp (20811)
Zoning RESIDENTIAL
Rooms
Basement Outside Entrance, Interior Access
Main Level Bedrooms 3
Interior
Interior Features Attic, Ceiling Fan(s), Entry Level Bedroom, Family Room Off Kitchen, Recessed Lighting, Tub Shower, Upgraded Countertops, Wood Floors
Heating Baseboard - Hot Water, Radiator, Hot Water, Energy Star Heating System
Cooling Central A/C
Flooring Hardwood, Ceramic Tile, Laminated, Vinyl
Equipment Built-In Microwave, Dishwasher, Energy Efficient Appliances, Oven - Self Cleaning, Oven/Range - Gas, Stainless Steel Appliances
Fireplace N
Window Features Energy Efficient
Appliance Built-In Microwave, Dishwasher, Energy Efficient Appliances, Oven - Self Cleaning, Oven/Range - Gas, Stainless Steel Appliances
Heat Source Natural Gas
Exterior
Garage Garage - Front Entry, Additional Storage Area, Oversized, Garage - Rear Entry
Garage Spaces 1.0
Amenities Available Beach, Lake, Club House
Waterfront N
Water Access N
Roof Type Shingle
Accessibility None
Attached Garage 1
Total Parking Spaces 1
Garage Y
Building
Story 1
Sewer Public Septic
Water Public
Architectural Style Ranch/Rambler, Raised Ranch/Rambler
Level or Stories 1
Additional Building Above Grade, Below Grade
Structure Type Dry Wall
New Construction N
Schools
Middle Schools Williamstown M.S.
High Schools Williamstown
School District Monroe Township Public Schools
Others
Senior Community No
Tax ID 11-08812-00075
Ownership Fee Simple
SqFt Source Estimated
Acceptable Financing Cash, Conventional, FHA
Listing Terms Cash, Conventional, FHA
Financing Cash,Conventional,FHA
Special Listing Condition Standard
Read Less Info
Want to know what your home might be worth? Contact us for a FREE valuation!

Our team is ready to help you sell your home for the highest possible price ASAP

Bought with Carolyn D Crane-Kemery • Keller Williams Realty - Washington Township

43777 Central Station Dr, Suite 390, Ashburn, VA, 20147, United States
GET MORE INFORMATION






