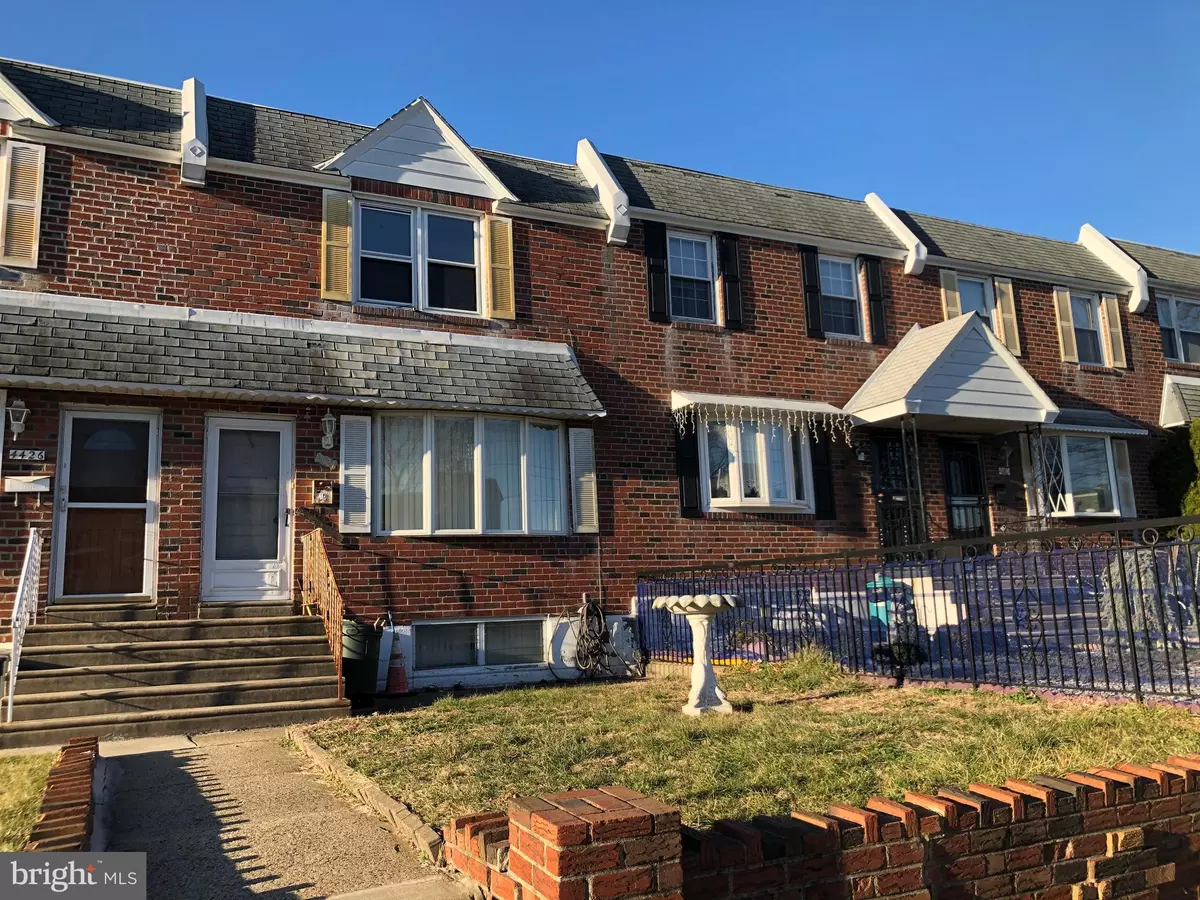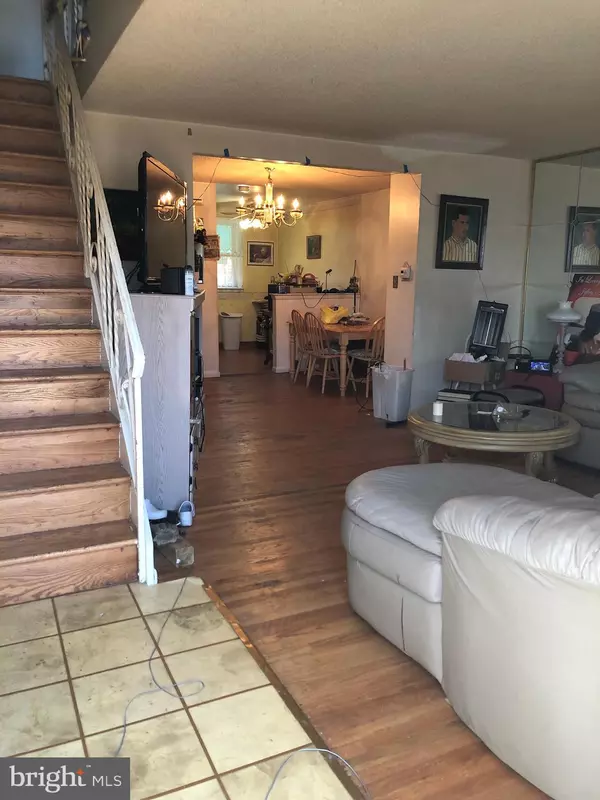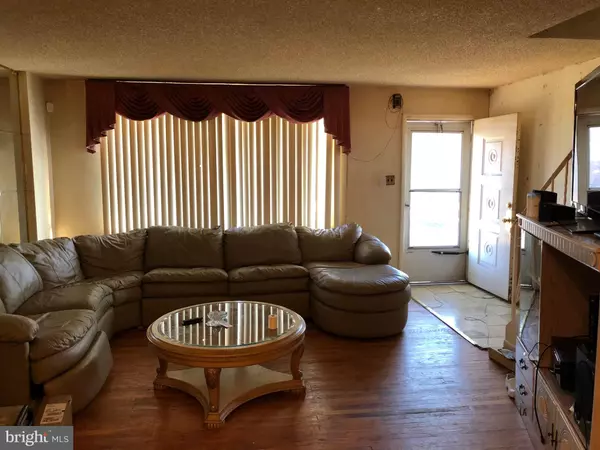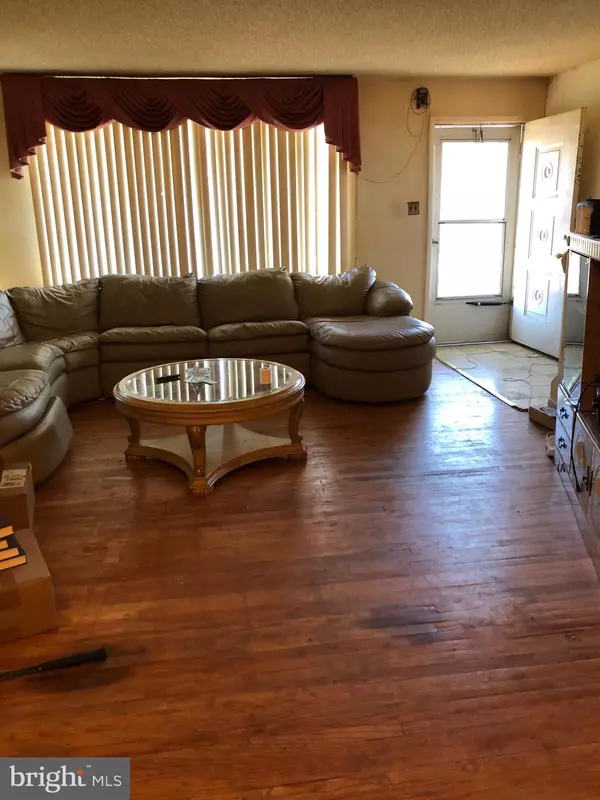$165,000
$170,000
2.9%For more information regarding the value of a property, please contact us for a free consultation.
3 Beds
2 Baths
1,296 SqFt
SOLD DATE : 03/18/2020
Key Details
Sold Price $165,000
Property Type Townhouse
Sub Type Interior Row/Townhouse
Listing Status Sold
Purchase Type For Sale
Square Footage 1,296 sqft
Price per Sqft $127
Subdivision Upper Holmesburg
MLS Listing ID PAPH865912
Sold Date 03/18/20
Style Straight Thru
Bedrooms 3
Full Baths 1
Half Baths 1
HOA Y/N N
Abv Grd Liv Area 1,296
Originating Board BRIGHT
Year Built 1966
Annual Tax Amount $2,177
Tax Year 2020
Lot Size 2,402 Sqft
Acres 0.06
Lot Dimensions 17.95 x 133.81
Property Description
3-bedroom brick front straight-thru with central air & detached rear yard situated on a great block in Upper Holmesburg. Enter to find exposed hardwood floors throughout. The main level features a spacious living room, formal dining room, powder room and eat-in-kitchen with an abundance of cabinets & counter space, newer range/oven combo & refrigerator that is included as well as separate eating area. The upper level hosts the master bedroom with ceiling fan and his & her closets, 3-piece ceramic tile bathroom as well as 2 additional bedrooms. The lower level is a finished basement that would make a great family room and leads to the separate laundry room with washer & dryer that are included and exits to the 1-car garage, driveway for off-street parking and rare rear yard that is awesome for entertaining or can be used as a play area or additional parking. Additional features are new roof and newer heater & central air. Great location at a great price.
Location
State PA
County Philadelphia
Area 19136 (19136)
Zoning RSA5
Rooms
Other Rooms Living Room, Dining Room, Bedroom 2, Bedroom 3, Kitchen, Basement, Bedroom 1, Laundry, Full Bath, Half Bath
Basement Full, Interior Access, Outside Entrance, Partially Finished, Rear Entrance, Walkout Level, Windows
Interior
Interior Features Ceiling Fan(s), Dining Area, Formal/Separate Dining Room, Kitchen - Eat-In, Skylight(s), Tub Shower, Wood Floors
Heating Forced Air
Cooling Ceiling Fan(s), Central A/C
Flooring Hardwood
Equipment Dryer - Gas, Oven - Self Cleaning, Oven - Wall, Oven/Range - Gas, Refrigerator, Stove, Washer, Water Heater
Fireplace N
Appliance Dryer - Gas, Oven - Self Cleaning, Oven - Wall, Oven/Range - Gas, Refrigerator, Stove, Washer, Water Heater
Heat Source Natural Gas
Laundry Basement
Exterior
Exterior Feature Patio(s), Roof
Garage Garage - Rear Entry
Garage Spaces 1.0
Fence Chain Link
Utilities Available Cable TV, Phone
Water Access N
Accessibility None
Porch Patio(s), Roof
Attached Garage 1
Total Parking Spaces 1
Garage Y
Building
Lot Description Front Yard, Rear Yard
Story 2
Sewer Public Sewer
Water Public
Architectural Style Straight Thru
Level or Stories 2
Additional Building Above Grade, Below Grade
New Construction N
Schools
School District The School District Of Philadelphia
Others
Senior Community No
Tax ID 652074414
Ownership Fee Simple
SqFt Source Assessor
Security Features Security System,Electric Alarm
Acceptable Financing Cash, Conventional, FHA, FHA 203(b), FHA 203(k), VA
Listing Terms Cash, Conventional, FHA, FHA 203(b), FHA 203(k), VA
Financing Cash,Conventional,FHA,FHA 203(b),FHA 203(k),VA
Special Listing Condition Probate Listing
Read Less Info
Want to know what your home might be worth? Contact us for a FREE valuation!

Our team is ready to help you sell your home for the highest possible price ASAP

Bought with xiong Dong • Philly Real Estate

43777 Central Station Dr, Suite 390, Ashburn, VA, 20147, United States
GET MORE INFORMATION






