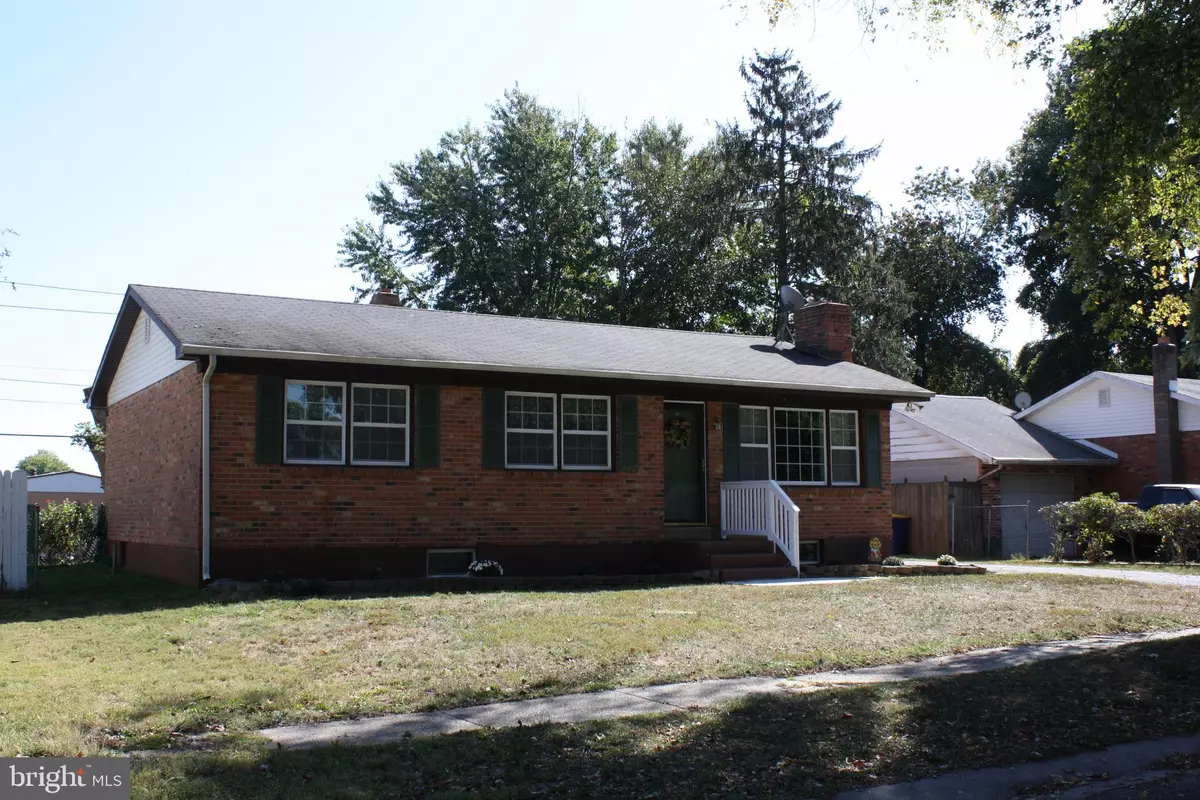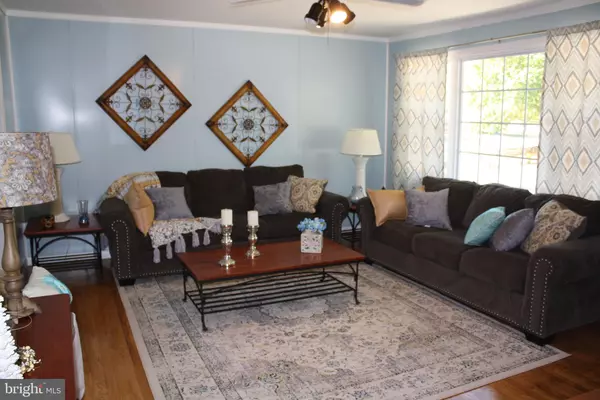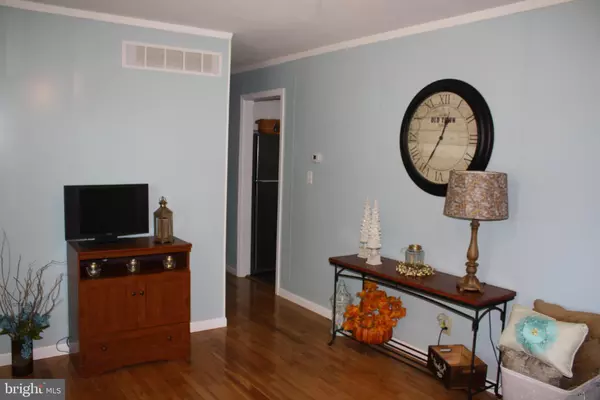$188,000
$188,000
For more information regarding the value of a property, please contact us for a free consultation.
3 Beds
1 Bath
1,150 SqFt
SOLD DATE : 01/29/2020
Key Details
Sold Price $188,000
Property Type Single Family Home
Sub Type Detached
Listing Status Sold
Purchase Type For Sale
Square Footage 1,150 sqft
Price per Sqft $163
Subdivision Harbor Estates
MLS Listing ID DENC489184
Sold Date 01/29/20
Style Ranch/Rambler
Bedrooms 3
Full Baths 1
HOA Y/N N
Abv Grd Liv Area 1,150
Originating Board BRIGHT
Year Built 1972
Annual Tax Amount $1,763
Tax Year 2019
Lot Size 6,098 Sqft
Acres 0.14
Lot Dimensions 66.80 x 90.00
Property Description
Brick ranch available in quiet neighborhood with mature trees and a municipal park. Delaware City has a historic commercial district, two state parks, a community park district, a natioanl wildlife area along with the Michael Castle Trail are all within walking distance. This 3 bedroom, 1 bath home features new updates including the kitchen and bath, new windows, new central a/c and a new refrigerator. Also, recent updates include a newer furnace and hot water heater. Gorgeous refinished hardwood floors in the living room and hallway along with fresh paint. The partially finished basement features a family area with a wood burning fireplace and an office or library. The unfinished side offers plenty of storage space along with a washer, dryer and an extra refrigerator.
Location
State DE
County New Castle
Area New Castle/Red Lion/Del.City (30904)
Zoning 22R-1
Rooms
Other Rooms Living Room, Dining Room, Family Room, Office, Bathroom 1, Bathroom 2, Bathroom 3
Basement Full
Main Level Bedrooms 3
Interior
Hot Water Electric
Heating Central
Cooling Central A/C
Flooring Hardwood, Vinyl, Tile/Brick
Fireplaces Number 1
Fireplaces Type Brick
Fireplace Y
Heat Source Natural Gas
Laundry Basement
Exterior
Exterior Feature Deck(s)
Utilities Available Cable TV Available, Electric Available, Natural Gas Available
Water Access N
Roof Type Asbestos Shingle
Accessibility None
Porch Deck(s)
Garage N
Building
Story 1
Foundation Block
Sewer Public Sewer
Water Public
Architectural Style Ranch/Rambler
Level or Stories 1
Additional Building Above Grade, Below Grade
Structure Type Dry Wall
New Construction N
Schools
School District Colonial
Others
Pets Allowed Y
Senior Community No
Tax ID 22-010.00-091
Ownership Fee Simple
SqFt Source Assessor
Acceptable Financing Conventional, Cash
Horse Property N
Listing Terms Conventional, Cash
Financing Conventional,Cash
Special Listing Condition Standard
Pets Description No Pet Restrictions
Read Less Info
Want to know what your home might be worth? Contact us for a FREE valuation!

Our team is ready to help you sell your home for the highest possible price ASAP

Bought with Laura Walker • Walker Realty Group LLC

43777 Central Station Dr, Suite 390, Ashburn, VA, 20147, United States
GET MORE INFORMATION






