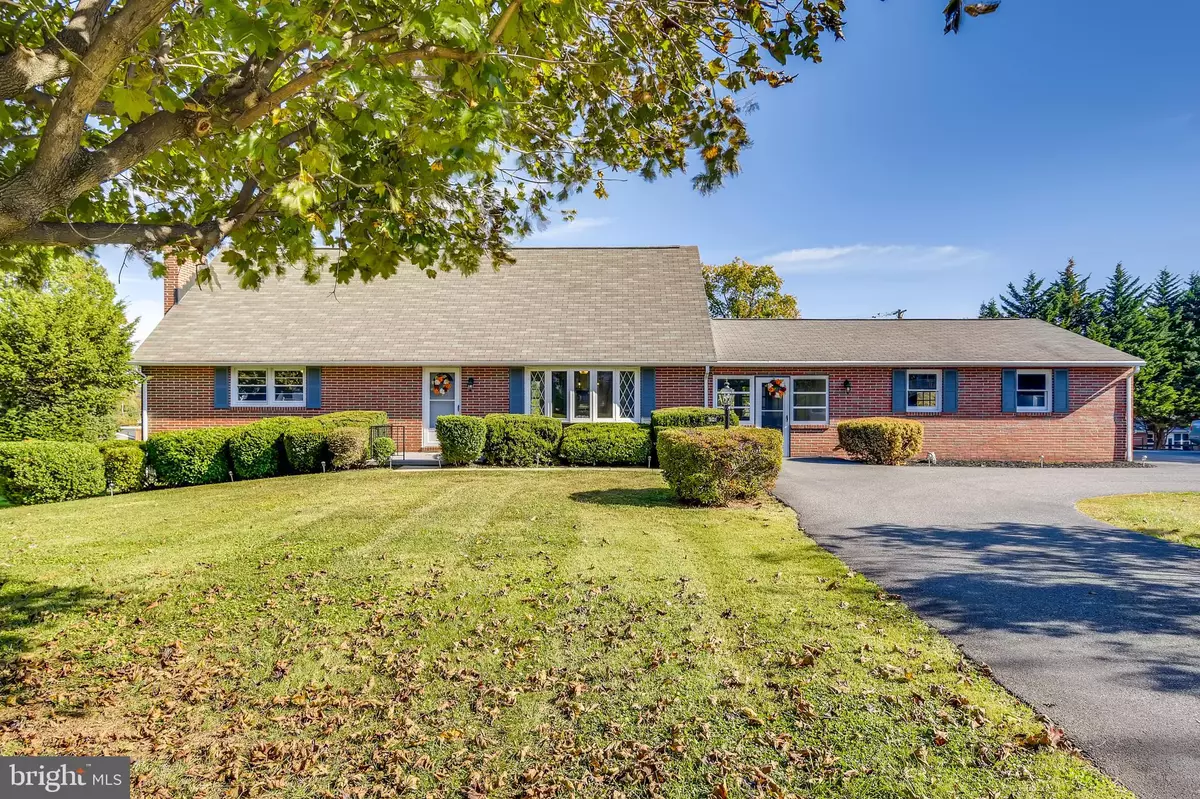$383,000
$388,000
1.3%For more information regarding the value of a property, please contact us for a free consultation.
4 Beds
3 Baths
2,416 SqFt
SOLD DATE : 02/28/2020
Key Details
Sold Price $383,000
Property Type Single Family Home
Sub Type Detached
Listing Status Sold
Purchase Type For Sale
Square Footage 2,416 sqft
Price per Sqft $158
Subdivision Greenridge
MLS Listing ID MDHR240062
Sold Date 02/28/20
Style Cape Cod
Bedrooms 4
Full Baths 3
HOA Y/N N
Abv Grd Liv Area 2,016
Originating Board BRIGHT
Year Built 1966
Annual Tax Amount $3,433
Tax Year 2018
Lot Size 0.394 Acres
Acres 0.39
Lot Dimensions 0.00 x 0.00
Property Description
Gorgeously renovated and spacious Cape Cod conveniently located minutes to I95, dining, shopping, entertainment and more. Home features 4 spacious bedrooms, 3 fully renovated bathrooms, fully finished walkout basement and boasts a beautifully updated kitchen with quartz counters, stainless appliances, luxury vinyl, and large island. Other amenities include stunning refinished hardwood floors, new HVAC 5 months, updated hot water heater approx. 5 yrs., large 2 car garage with mud/breezeway leading to the home, huge side and circular driveway with plenty of parking, large yard and covered patio. This home is a must-see.
Location
State MD
County Harford
Zoning AG
Rooms
Other Rooms Living Room, Dining Room, Kitchen, Family Room, Laundry
Basement Full, Fully Finished, Connecting Stairway, Walkout Level
Main Level Bedrooms 2
Interior
Interior Features Crown Moldings, Floor Plan - Open, Formal/Separate Dining Room, Recessed Lighting, Carpet, Ceiling Fan(s), Entry Level Bedroom, Kitchen - Country, Kitchen - Eat-In, Kitchen - Island, Stall Shower, Tub Shower, Upgraded Countertops, Wood Floors, Other
Hot Water Natural Gas
Heating Forced Air
Cooling Ceiling Fan(s), Central A/C
Flooring Hardwood, Ceramic Tile, Vinyl, Carpet
Fireplaces Number 1
Equipment Central Vacuum, Dryer, Dishwasher, Microwave, Stove, Washer
Window Features Bay/Bow
Appliance Central Vacuum, Dryer, Dishwasher, Microwave, Stove, Washer
Heat Source Natural Gas
Laundry Basement
Exterior
Exterior Feature Patio(s), Roof, Breezeway
Waterfront N
Water Access N
Roof Type Shingle
Accessibility None
Porch Patio(s), Roof, Breezeway
Garage N
Building
Story 3+
Sewer Septic Exists
Water Well
Architectural Style Cape Cod
Level or Stories 3+
Additional Building Above Grade, Below Grade
New Construction N
Schools
Elementary Schools Fountain Green
Middle Schools Southampton
High Schools C. Milton Wright
School District Harford County Public Schools
Others
Senior Community No
Tax ID 03-039609
Ownership Fee Simple
SqFt Source Assessor
Special Listing Condition Standard
Read Less Info
Want to know what your home might be worth? Contact us for a FREE valuation!

Our team is ready to help you sell your home for the highest possible price ASAP

Bought with Joseph R Harrison III • Exit Flagship Realty

43777 Central Station Dr, Suite 390, Ashburn, VA, 20147, United States
GET MORE INFORMATION






