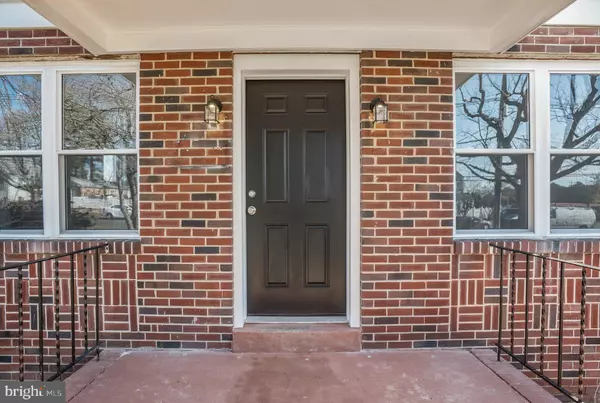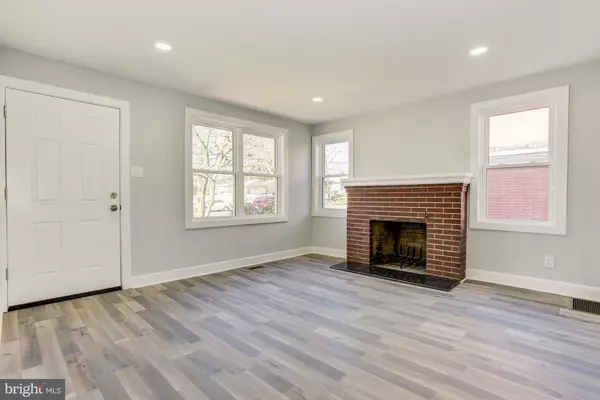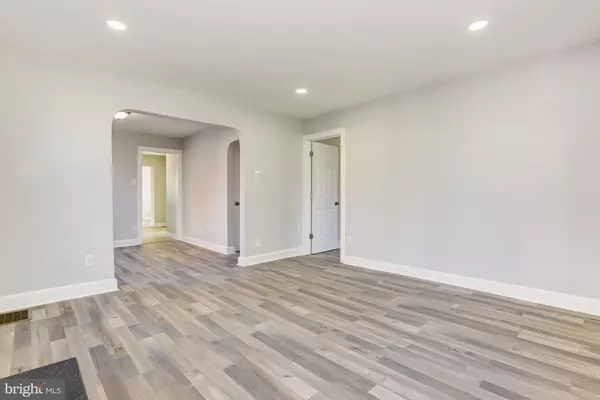$220,000
$224,900
2.2%For more information regarding the value of a property, please contact us for a free consultation.
4 Beds
1 Bath
1,586 SqFt
SOLD DATE : 03/27/2020
Key Details
Sold Price $220,000
Property Type Single Family Home
Sub Type Detached
Listing Status Sold
Purchase Type For Sale
Square Footage 1,586 sqft
Price per Sqft $138
Subdivision Prospect Heights
MLS Listing ID NJME289006
Sold Date 03/27/20
Style Cape Cod
Bedrooms 4
Full Baths 1
HOA Y/N N
Abv Grd Liv Area 1,586
Originating Board BRIGHT
Year Built 1950
Annual Tax Amount $5,532
Tax Year 2019
Lot Size 10,000 Sqft
Acres 0.23
Lot Dimensions 50.00 x 200.00
Property Description
Welcome to this beautifully updated cape style home in Ewing Township. Close to all major roads and public transportation. This home is sure to delight! Walk into this home and find a cute living room with a fireplace. Next is your dining room, ready to entertain. Your kitchen has been fully renovated with new white cabinets, black granite and stainless steel appliances. Attached is a family room with easy site lines from the kitchen. The basement is large and with proper permits from the township could be converted to additional living space, an in-law suite or a rentable space. This home also features 2 first floor bedrooms and a full bath, as well as 2 bedrooms upstairs. The yard is a great space for entertaining. And the cherries on top are the full car attached garage and central air! This one is a must see!
Location
State NJ
County Mercer
Area Ewing Twp (21102)
Zoning RES
Rooms
Other Rooms Living Room, Dining Room, Kitchen, Family Room, Basement
Basement Full, Walkout Stairs, Outside Entrance
Main Level Bedrooms 2
Interior
Interior Features Entry Level Bedroom, Family Room Off Kitchen, Formal/Separate Dining Room
Hot Water Natural Gas
Heating Forced Air
Cooling Central A/C
Flooring Ceramic Tile, Laminated, Carpet
Fireplaces Number 1
Fireplaces Type Mantel(s), Wood, Brick
Equipment Built-In Range, Built-In Microwave, Dishwasher, Energy Efficient Appliances, ENERGY STAR Refrigerator, Oven/Range - Gas, Refrigerator, Stainless Steel Appliances
Fireplace Y
Appliance Built-In Range, Built-In Microwave, Dishwasher, Energy Efficient Appliances, ENERGY STAR Refrigerator, Oven/Range - Gas, Refrigerator, Stainless Steel Appliances
Heat Source Natural Gas
Laundry Hookup
Exterior
Parking Features Garage - Front Entry
Garage Spaces 1.0
Water Access N
Roof Type Architectural Shingle
Street Surface Black Top
Accessibility None
Attached Garage 1
Total Parking Spaces 1
Garage Y
Building
Lot Description Cleared, Level
Story 2
Foundation Block
Sewer Public Sewer
Water Public
Architectural Style Cape Cod
Level or Stories 2
Additional Building Above Grade, Below Grade
New Construction N
Schools
High Schools Ewing High
School District Ewing Township Public Schools
Others
Senior Community No
Tax ID 02-00040 01-00026
Ownership Fee Simple
SqFt Source Assessor
Acceptable Financing FHA, Cash, FHA 203(b), VA, Conventional
Listing Terms FHA, Cash, FHA 203(b), VA, Conventional
Financing FHA,Cash,FHA 203(b),VA,Conventional
Special Listing Condition Standard
Read Less Info
Want to know what your home might be worth? Contact us for a FREE valuation!

Our team is ready to help you sell your home for the highest possible price ASAP

Bought with Elmer oswaldo Perez • ERA Central Realty Group - Bordentown

43777 Central Station Dr, Suite 390, Ashburn, VA, 20147, United States
GET MORE INFORMATION






