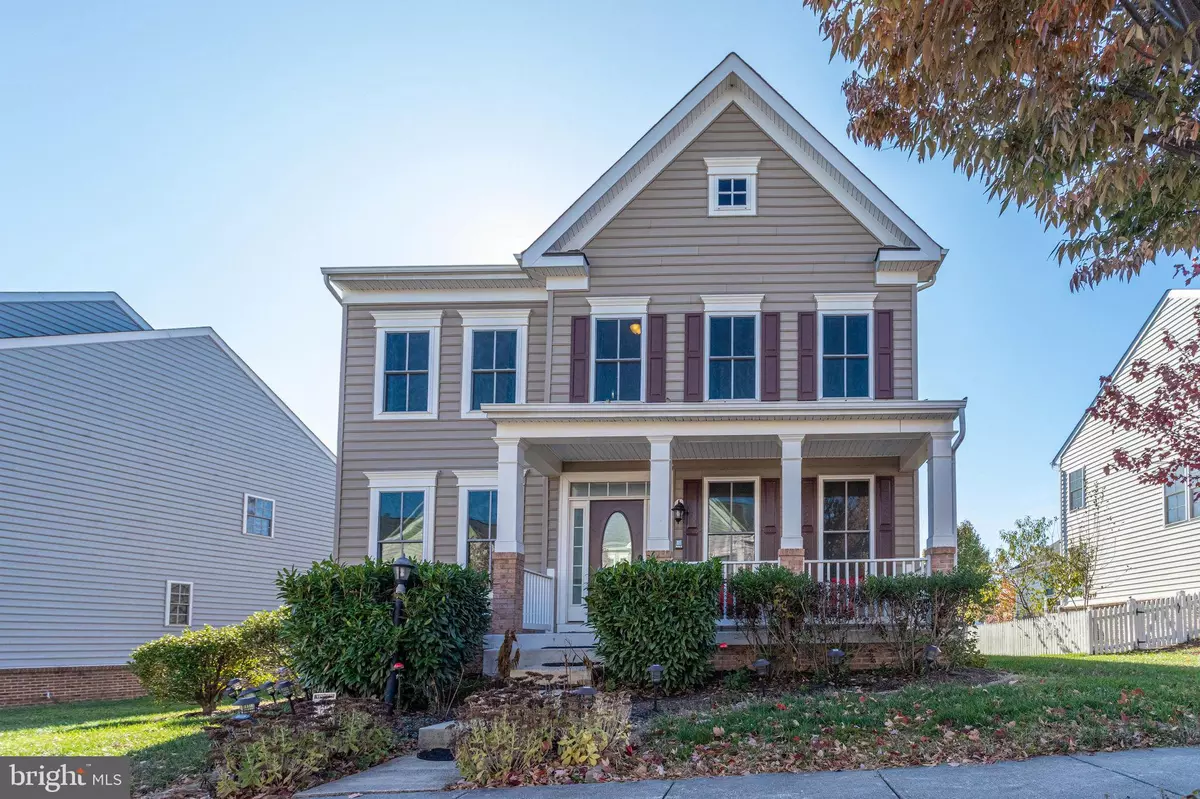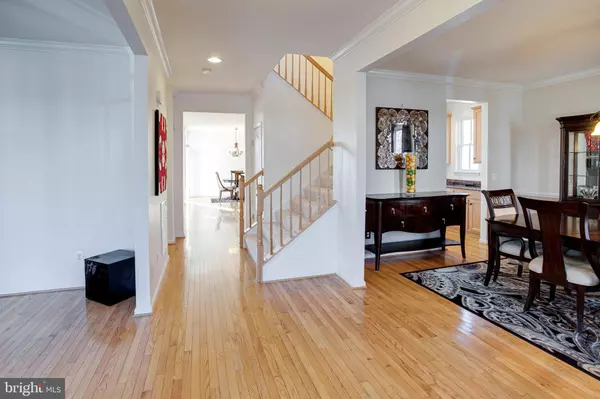$514,000
$514,000
For more information regarding the value of a property, please contact us for a free consultation.
5 Beds
4 Baths
3,990 SqFt
SOLD DATE : 02/26/2020
Key Details
Sold Price $514,000
Property Type Single Family Home
Sub Type Detached
Listing Status Sold
Purchase Type For Sale
Square Footage 3,990 sqft
Price per Sqft $128
Subdivision New Bristow Village
MLS Listing ID VAPW482770
Sold Date 02/26/20
Style Colonial
Bedrooms 5
Full Baths 3
Half Baths 1
HOA Fees $113/mo
HOA Y/N Y
Abv Grd Liv Area 2,752
Originating Board BRIGHT
Year Built 2009
Annual Tax Amount $5,625
Tax Year 2019
Lot Size 9,727 Sqft
Acres 0.22
Property Description
A Home You ll Be Proud to Call Your Own! This charming colonial is situated in the heart of the New Bristow Village Community of Prince William County. This family-centric community offers something for everyone with access to a pool, gym, tennis and basketball courts, and a walking trail around the pond. This spacious property boasts just under 4,000 square feet of finished space with 5 bedrooms and 3.5 bathrooms. Upon entry, the open concept exhibited throughout the main level is on display with the living room to the left and the dining room to the right. The hardwood floors that extend throughout the first floor and the newly painted neutral colors offer a clean and uniform feel that is ready for you to add your personal touch. The dining room connects to the kitchen with a large butler s pantry perfect for use while entertaining or gathering with the family. Cooking will be a joy in this large kitchen with elegant granite countertops, tile backsplash, built in cooktop, microwave, and oven, and a large bar-top which opens directly into the family room. Natural light abounds through the multiple windows in the family room and the sliding glass door in the eat-in kitchen. The main level is completed by a powder room and a two-car garage. Escape upstairs to find the spacious master bedroom highlighted by its tray ceiling and walk in closet. The luxury master bath includes a his-and-hers vanity, soaking tub, and shower with glass enclosure. This level is completed by three additional bedrooms, an additional full bathroom, and a laundry room. The basement features a large recreation room, full bathroom, media room, ample storage space, and the fifth bedroom with a private entrance leading to the custom patio and deck in the backyard. Everyone will be pleased with the close proximity to numerous shopping, dining, and commuting options. Don t delay in visiting the home you have been waiting for!
Location
State VA
County Prince William
Zoning PMR
Rooms
Other Rooms Living Room, Dining Room, Primary Bedroom, Bedroom 2, Bedroom 3, Bedroom 4, Kitchen, Family Room, Other, Recreation Room, Media Room, Bathroom 2, Primary Bathroom
Basement Daylight, Full, Fully Finished
Interior
Hot Water Natural Gas
Heating Forced Air
Cooling Central A/C
Equipment Built-In Microwave, Cooktop, Dishwasher, Disposal, Dryer, Oven - Wall, Refrigerator, Washer
Appliance Built-In Microwave, Cooktop, Dishwasher, Disposal, Dryer, Oven - Wall, Refrigerator, Washer
Heat Source Natural Gas
Exterior
Exterior Feature Patio(s), Deck(s)
Garage Garage - Rear Entry, Garage Door Opener
Garage Spaces 2.0
Amenities Available Common Grounds, Jog/Walk Path, Lake, Picnic Area, Pool - Outdoor, Tennis Courts, Tot Lots/Playground, Recreational Center, Basketball Courts, Newspaper Service
Waterfront N
Water Access N
Accessibility None
Porch Patio(s), Deck(s)
Attached Garage 2
Total Parking Spaces 2
Garage Y
Building
Story 3+
Sewer Public Sewer
Water Public
Architectural Style Colonial
Level or Stories 3+
Additional Building Above Grade, Below Grade
New Construction N
Schools
Elementary Schools T. Clay Wood Elementary
Middle Schools Marsteller
High Schools Brentsville District
School District Prince William County Public Schools
Others
HOA Fee Include Recreation Facility,Common Area Maintenance,Management,Snow Removal,Trash,Pool(s)
Senior Community No
Tax ID 7594-37-0593
Ownership Fee Simple
SqFt Source Estimated
Special Listing Condition Standard
Read Less Info
Want to know what your home might be worth? Contact us for a FREE valuation!

Our team is ready to help you sell your home for the highest possible price ASAP

Bought with TracyLynn Pater • Keller Williams Realty/Lee Beaver & Assoc.

43777 Central Station Dr, Suite 390, Ashburn, VA, 20147, United States
GET MORE INFORMATION






