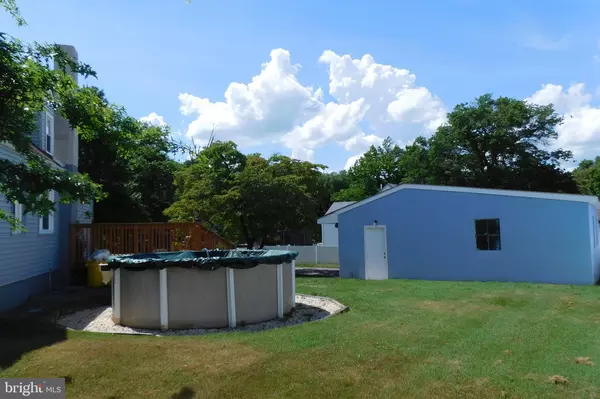$185,000
$209,900
11.9%For more information regarding the value of a property, please contact us for a free consultation.
3 Beds
1 Bath
1,451 SqFt
SOLD DATE : 09/15/2020
Key Details
Sold Price $185,000
Property Type Single Family Home
Sub Type Detached
Listing Status Sold
Purchase Type For Sale
Square Footage 1,451 sqft
Price per Sqft $127
Subdivision None Available
MLS Listing ID NJBL374488
Sold Date 09/15/20
Style Cape Cod
Bedrooms 3
Full Baths 1
HOA Y/N N
Abv Grd Liv Area 1,451
Originating Board BRIGHT
Year Built 1948
Annual Tax Amount $5,011
Tax Year 2019
Lot Dimensions 101.00 x 122.00
Property Description
Cozy and cute describes this home that is waiting a new owner. Nice location near stores, light rail, Rt 130 , and so much more. Living room , dining area, upgraded kitchen, 2 bedrooms on first floor and bath. Second floor has one large room and a spacious walk in closet. Home enjoys a full basement with laundry area. Two separate rooms for that office or media room or whatever hobby you r use you need it for. As you exit the rear kitchen door of the property you will enjoy a nice deck and enjoy you summer evenings. This is a corner property with a lot of ground. And for the "Man Cave", there is a double car over sized garage with so many upgrades and extras, including electric, alarm system, overhead hoist a workbench and lots more. Truly a must see home and a great price.
Location
State NJ
County Burlington
Area Delanco Twp (20309)
Zoning R-5
Rooms
Other Rooms Living Room, Dining Room, Kitchen, Bedroom 1, Bathroom 1
Basement Windows, Space For Rooms, Shelving, Partially Finished, Interior Access, Full
Main Level Bedrooms 2
Interior
Hot Water Natural Gas
Heating Forced Air
Cooling Central A/C
Equipment Dishwasher, Dryer, Freezer, Refrigerator, Stove, Washer, Water Heater
Furnishings No
Fireplace N
Window Features Green House,Replacement
Appliance Dishwasher, Dryer, Freezer, Refrigerator, Stove, Washer, Water Heater
Heat Source Natural Gas
Laundry Basement
Exterior
Parking Features Additional Storage Area, Garage - Front Entry, Garage - Side Entry, Garage Door Opener, Oversized, Other
Garage Spaces 6.0
Pool Above Ground
Water Access N
View Street
Roof Type Asphalt
Street Surface Black Top
Accessibility None
Road Frontage Boro/Township
Total Parking Spaces 6
Garage Y
Building
Lot Description Corner
Story 1.5
Foundation Block
Sewer Public Sewer
Water Public
Architectural Style Cape Cod
Level or Stories 1.5
Additional Building Above Grade, Below Grade
New Construction N
Schools
Elementary Schools M. Joan Pearson School
Middle Schools Walnut St M.S.
High Schools Riverside H.S.
School District Delanco Township Public Schools
Others
Pets Allowed Y
Senior Community No
Tax ID 09-00301-00001
Ownership Fee Simple
SqFt Source Assessor
Security Features Fire Detection System,Carbon Monoxide Detector(s),Smoke Detector,Security System
Acceptable Financing FHA, Conventional, Cash, USDA, VA
Horse Property N
Listing Terms FHA, Conventional, Cash, USDA, VA
Financing FHA,Conventional,Cash,USDA,VA
Special Listing Condition Standard
Pets Allowed No Pet Restrictions
Read Less Info
Want to know what your home might be worth? Contact us for a FREE valuation!

Our team is ready to help you sell your home for the highest possible price ASAP

Bought with Stephanie Cooper • BHHS Fox & Roach-Cherry Hill

43777 Central Station Dr, Suite 390, Ashburn, VA, 20147, United States
GET MORE INFORMATION






