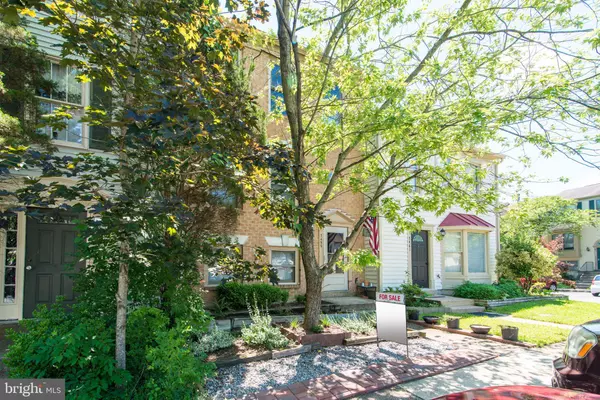$269,050
$250,000
7.6%For more information regarding the value of a property, please contact us for a free consultation.
4 Beds
3 Baths
1,800 SqFt
SOLD DATE : 09/03/2020
Key Details
Sold Price $269,050
Property Type Townhouse
Sub Type Interior Row/Townhouse
Listing Status Sold
Purchase Type For Sale
Square Footage 1,800 sqft
Price per Sqft $149
Subdivision Sudley Manor
MLS Listing ID VAPW497898
Sold Date 09/03/20
Style Colonial
Bedrooms 4
Full Baths 2
Half Baths 1
HOA Fees $99/mo
HOA Y/N Y
Abv Grd Liv Area 1,200
Originating Board BRIGHT
Year Built 1987
Annual Tax Amount $3,116
Tax Year 2020
Lot Size 1,333 Sqft
Acres 0.03
Property Description
This 4 bedroom, 2.5 bath brick front townhome with lovely curb appeal has plenty of living space on 3 finished levels and a location that can't be beat! Price to sell and a perfect opportunity for an investor or homeowner who is looking for sweat equity to make it their own! A two story foyer welcomes you and ushers you down into the living room with warm paint and gleaming hardwood flooring that continues into the dining room with sliding glass doors to a large fenced in yard perfect for indoor/outdoor living. Natural light streams into the kitchen from twin windows highlighting an abundance of cabinet and countertop space and a tile backsplash. A powder room rounds out the main level. Ascend the stairs featuring decorative wainscoting to the first upper level where you will find the master bedroom suite with a walk in closet, and private full bath with vessel sink vanity and crown molding. A second bright and cheerful bedroom on this level features crown molding, chair railing and a lighted ceiling fan. On the upper most level two additional bedrooms each with plush carpet and lighted ceiling fans share access to the hall bath with tub/shower combo, while a large laundry room adds convenience. Community amenities include pool, tennis, playground and more while everyone will love the easy access to Rt. 234, I66, Sudley Manor Drive, and the abundance of shopping, dining, and entertainment choices in every direction right at your fingertips!
Location
State VA
County Prince William
Zoning RPC
Rooms
Other Rooms Living Room, Dining Room, Primary Bedroom, Bedroom 2, Bedroom 3, Bedroom 4, Kitchen, Foyer, Laundry, Primary Bathroom, Full Bath, Half Bath
Basement Fully Finished, Outside Entrance, Front Entrance, Rear Entrance, Walkout Level
Interior
Interior Features Carpet, Ceiling Fan(s), Chair Railings, Crown Moldings, Dining Area, Kitchen - Eat-In, Primary Bath(s), Recessed Lighting, Stall Shower, Tub Shower, Wainscotting, Walk-in Closet(s), Wood Floors
Hot Water Electric
Heating Heat Pump(s), Forced Air
Cooling Central A/C, Ceiling Fan(s)
Flooring Carpet, Ceramic Tile, Hardwood
Equipment Dishwasher, Disposal, Exhaust Fan, Oven/Range - Electric, Refrigerator, Washer, Dryer
Fireplace N
Appliance Dishwasher, Disposal, Exhaust Fan, Oven/Range - Electric, Refrigerator, Washer, Dryer
Heat Source Electric
Laundry Upper Floor
Exterior
Fence Rear, Wood
Amenities Available Common Grounds, Picnic Area, Pool - Outdoor, Tennis Courts, Tot Lots/Playground
Waterfront N
Water Access N
View Garden/Lawn
Accessibility None
Garage N
Building
Lot Description Landscaping, Level
Story 3
Sewer Public Sewer
Water Public
Architectural Style Colonial
Level or Stories 3
Additional Building Above Grade, Below Grade
New Construction N
Schools
Elementary Schools Sinclair
Middle Schools Unity Braxton
High Schools Unity Reed
School District Prince William County Public Schools
Others
HOA Fee Include Common Area Maintenance,Insurance,Management,Pool(s),Reserve Funds,Snow Removal,Trash
Senior Community No
Tax ID 7697-64-1113
Ownership Fee Simple
SqFt Source Estimated
Special Listing Condition Standard
Read Less Info
Want to know what your home might be worth? Contact us for a FREE valuation!

Our team is ready to help you sell your home for the highest possible price ASAP

Bought with Paramjit S Mahey • Samson Properties

43777 Central Station Dr, Suite 390, Ashburn, VA, 20147, United States
GET MORE INFORMATION






