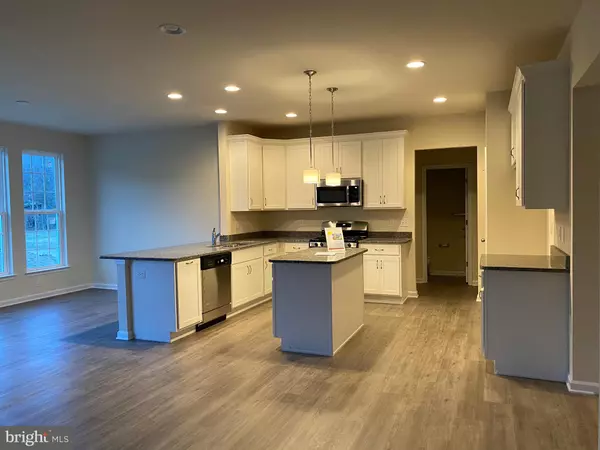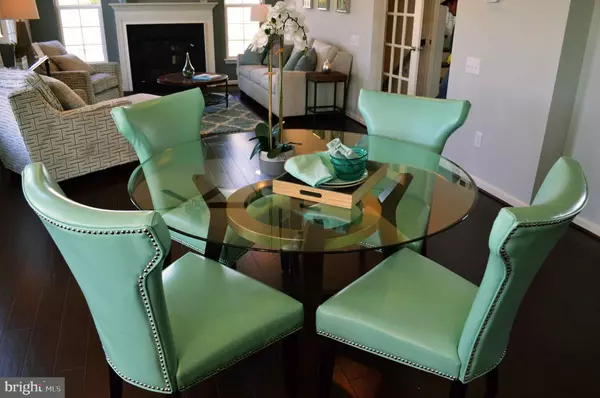$386,125
$386,125
For more information regarding the value of a property, please contact us for a free consultation.
4 Beds
3 Baths
2,532 SqFt
SOLD DATE : 04/03/2020
Key Details
Sold Price $386,125
Property Type Single Family Home
Sub Type Detached
Listing Status Sold
Purchase Type For Sale
Square Footage 2,532 sqft
Price per Sqft $152
Subdivision Townsend Village Il
MLS Listing ID DENC481654
Sold Date 04/03/20
Style Traditional
Bedrooms 4
Full Baths 2
Half Baths 1
HOA Fees $20/ann
HOA Y/N Y
Abv Grd Liv Area 2,532
Originating Board BRIGHT
Year Built 2019
Annual Tax Amount $264
Tax Year 2018
Lot Size 0.320 Acres
Acres 0.32
Lot Dimensions 80 X 133
Property Description
Last Chance for a New Construction Home in this community! This gorgeous 4 bedroom 2.5 bath home is ready for new owners. Imagine driving up to your home with a full front porch. The Jamestown II C has all the amenities in a basic, functional, open concept home put together with an exceptional floor plan. The foyer of the home is flanked with formal living and dining rooms and flows seamlessly into an open family room with a fireplace. The flow continues into the kitchen loaded with options including a sunroom, granite countertops, gas cooking, stainless steel appliances and upgraded LVP flooring. On the 2nd level, "storage" is the operable word with multiple walk-in closets. The secondary bedrooms are amply sized due to the well-placed hall and stairs. The laundry room is conveniently located on the second floor. The end of a long day brings with it an opportunity to relax in your beautiful Owner's suite with a tray ceiling with crown molding and a complete Deluxe Owners bath. Enjoy soaking and relaxing in a bubble bath or unwind in a hot, steamy shower. The choice is yours. Looking to expand? Finish your basement and add a bath for convenience with the rough-in plumbing that is thoughtfully included. This home comes together beautifully on a lot of favorable in size. .32 acres in The Woods in Townsend Village II, centrally located in the acclaimed Appoquinimink School District. The builder has been an industry leader for 2 generations, creating enviable communities and stylish homes for today's lifestyles. This home is under construction; photos may be of a similar or decorated model home.
Location
State DE
County New Castle
Area South Of The Canal (30907)
Zoning 25R1A
Rooms
Other Rooms Living Room, Dining Room, Primary Bedroom, Bedroom 2, Bedroom 3, Kitchen, Family Room, Breakfast Room, Bedroom 1, Sun/Florida Room, Attic
Basement Full, Unfinished
Interior
Interior Features Primary Bath(s), Pantry, Breakfast Area, Crown Moldings, Family Room Off Kitchen, Formal/Separate Dining Room, Recessed Lighting, Stall Shower, Kitchen - Island
Hot Water Natural Gas
Cooling Central A/C
Flooring Carpet, Other
Fireplaces Number 1
Fireplaces Type Gas/Propane
Equipment Dishwasher, Disposal, Built-In Microwave, Oven/Range - Gas, Stainless Steel Appliances, Washer/Dryer Hookups Only
Fireplace Y
Window Features Energy Efficient,Double Pane,Low-E,Screens
Appliance Dishwasher, Disposal, Built-In Microwave, Oven/Range - Gas, Stainless Steel Appliances, Washer/Dryer Hookups Only
Heat Source Natural Gas
Laundry Upper Floor
Exterior
Parking Features Inside Access, Garage - Front Entry
Garage Spaces 2.0
Utilities Available Cable TV Available
Water Access N
Roof Type Architectural Shingle,Pitched
Accessibility Accessible Switches/Outlets
Attached Garage 2
Total Parking Spaces 2
Garage Y
Building
Story 2
Foundation Concrete Perimeter
Sewer Public Sewer
Water Public
Architectural Style Traditional
Level or Stories 2
Additional Building Above Grade, Below Grade
Structure Type Dry Wall,9'+ Ceilings,Tray Ceilings
New Construction Y
Schools
Elementary Schools Townsend
Middle Schools Everett Meredith
High Schools Middletown
School District Appoquinimink
Others
Pets Allowed Y
HOA Fee Include Common Area Maintenance
Senior Community No
Tax ID 25-002.00-088
Ownership Fee Simple
SqFt Source Estimated
Security Features Carbon Monoxide Detector(s),Smoke Detector
Acceptable Financing Conventional, VA, USDA, Cash, FHA
Listing Terms Conventional, VA, USDA, Cash, FHA
Financing Conventional,VA,USDA,Cash,FHA
Special Listing Condition Standard
Pets Description Number Limit
Read Less Info
Want to know what your home might be worth? Contact us for a FREE valuation!

Our team is ready to help you sell your home for the highest possible price ASAP

Bought with Kelly Clark • Empower Real Estate, LLC

43777 Central Station Dr, Suite 390, Ashburn, VA, 20147, United States
GET MORE INFORMATION






