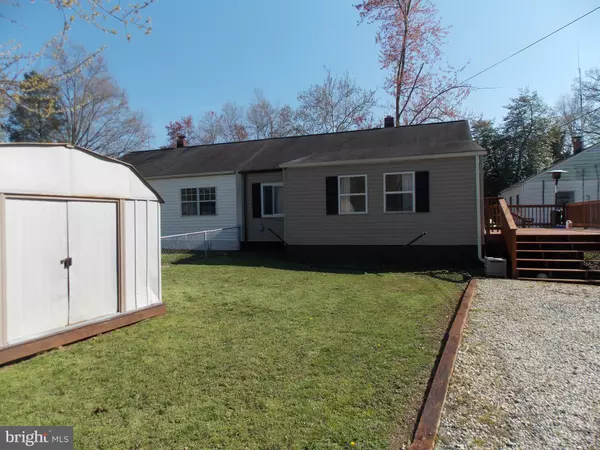$59,900
$59,900
For more information regarding the value of a property, please contact us for a free consultation.
3 Beds
1 Bath
672 SqFt
SOLD DATE : 09/23/2020
Key Details
Sold Price $59,900
Property Type Condo
Sub Type Condo/Co-op
Listing Status Sold
Purchase Type For Sale
Square Footage 672 sqft
Price per Sqft $89
Subdivision Potomac Heights Sub
MLS Listing ID MDCH215306
Sold Date 09/23/20
Style Ranch/Rambler
Bedrooms 3
Full Baths 1
Condo Fees $370/mo
HOA Y/N N
Abv Grd Liv Area 672
Originating Board BRIGHT
Year Built 1943
Annual Tax Amount $923
Tax Year 2019
Property Description
One level duplex in established co-op in Western Charles County with 3 bedrooms, or 2 beds with an office/playroom. One of the only houses in this neighborhood with it's own private driveway! Pull your car right up to your large, freshly stained deck. The fully fenced corner lot faces trees and is on the edge of the neighborhood, giving it a feeling of privacy. The deck can hold your picnic table, grill and guests can park right outside the fence. Inside has fresh paint and new kitchen and bathroom floors. The community has lots of amenities including a pool, playgrounds and more! Right off commuter route 210, you are minutes away from shopping, restaurants and entertainment in Waldorf or La Plata, or take a quick car ride to National Harbor, MGM or DC. THIS HOUSE HAS ALREADY BEEN APPROVED FOR SALE WITH THE ASSOCIATION. Pick up a buyer's package at 200 Cedar Lane to start your approval for membership. Video tour is at https://www.dropbox.com/s/1tvwnmy149twk4r/20200401_111217.mp4?dl=0.
Location
State MD
County Charles
Zoning RM
Rooms
Main Level Bedrooms 3
Interior
Interior Features Attic, Carpet, Ceiling Fan(s)
Hot Water Electric
Heating Heat Pump(s)
Cooling Central A/C, Ceiling Fan(s)
Equipment Oven/Range - Electric
Fireplace N
Appliance Oven/Range - Electric
Heat Source Electric
Exterior
Exterior Feature Deck(s)
Fence Chain Link, Fully
Amenities Available Pool - Outdoor, Baseball Field, Common Grounds, Community Center, Tot Lots/Playground
Waterfront N
Water Access N
View Trees/Woods
Accessibility None
Porch Deck(s)
Garage N
Building
Lot Description Corner, Front Yard, SideYard(s)
Story 1
Sewer Public Sewer
Water Public
Architectural Style Ranch/Rambler
Level or Stories 1
Additional Building Above Grade, Below Grade
New Construction N
Schools
School District Charles County Public Schools
Others
HOA Fee Include Common Area Maintenance,Pool(s),Trash,Management,Road Maintenance
Senior Community No
Tax ID 0907073224
Ownership Cooperative
Special Listing Condition Standard
Read Less Info
Want to know what your home might be worth? Contact us for a FREE valuation!

Our team is ready to help you sell your home for the highest possible price ASAP

Bought with Pamela Rollins-Butler • CENTURY 21 New Millennium

43777 Central Station Dr, Suite 390, Ashburn, VA, 20147, United States
GET MORE INFORMATION






