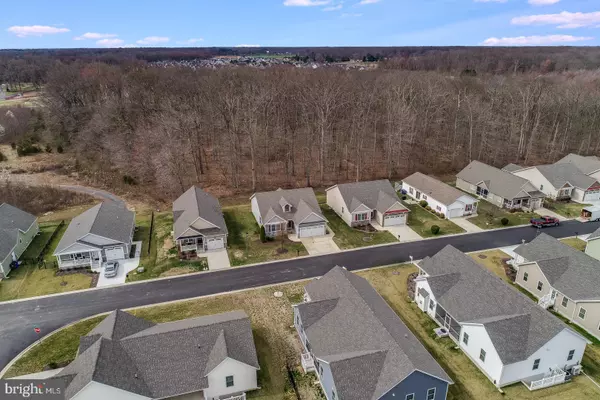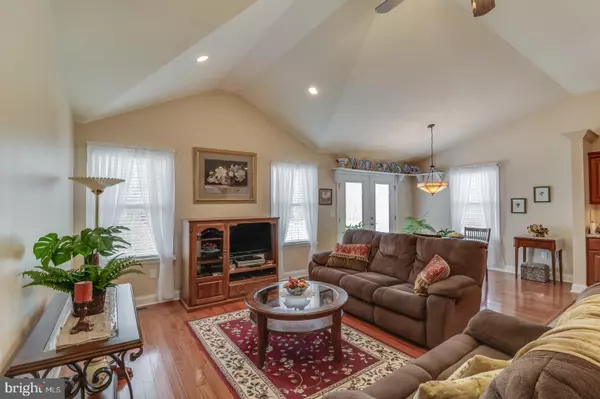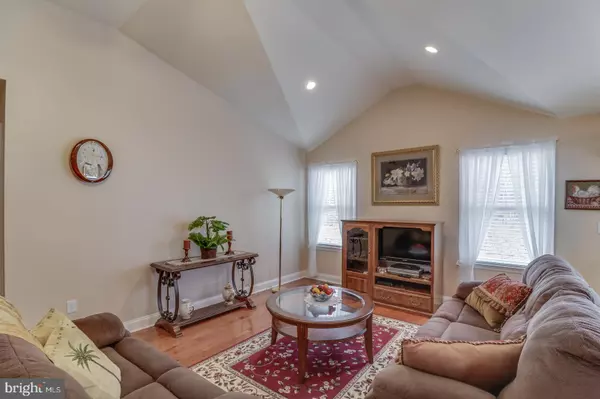$260,000
$262,500
1.0%For more information regarding the value of a property, please contact us for a free consultation.
3 Beds
2 Baths
1,599 SqFt
SOLD DATE : 07/06/2020
Key Details
Sold Price $260,000
Property Type Single Family Home
Sub Type Detached
Listing Status Sold
Purchase Type For Sale
Square Footage 1,599 sqft
Price per Sqft $162
Subdivision Fieldstone Village
MLS Listing ID DEKT235968
Sold Date 07/06/20
Style Ranch/Rambler
Bedrooms 3
Full Baths 2
HOA Fees $108/mo
HOA Y/N Y
Abv Grd Liv Area 1,599
Originating Board BRIGHT
Year Built 2014
Tax Year 2019
Lot Size 5,460 Sqft
Acres 0.13
Lot Dimensions 60.00 x 91.00
Property Description
Wonderful 55+ community in a great location close to all the amenities your heart desires! Easy living included with all of your lawn and landscape needs taken care of! This beautiful home has been lovingly maintained and is ready for it's new owner. The open floor plan includes a spacious living room with hardwood floors, vaulted ceilings & recessed lighting as well as an open kitchen with ample cabinet and counter space as well as a pantry & center island. Upgraded with a tiled backsplash, undermount lighting, recessed lighting and pendant lights over the breakfast counter, this kitchen fulfills all of your needs and then some. The breakfast area overlooks the trex deck and wooded backdrop through the upgraded french doors. The master suite includes a private view of the natural backdrop as well as trey ceilings and a beautiful master bathroom with a dual vanity, room for a party in the tiled stall shower with a large sitting bench and of course a separate commode and a walk in closet! Two guest bedrooms up front are cozy enough for company yet won't encourage long term guests - this is YOUR retirement home! This home also includes a large 9 x 5 laundry room, a 2 car garage, storage room in the attic and a conditioned crawlspace with easy stairway access for even more storage! There are 2 coat closets, a linen closet, an on demand hot water heater, ceiling fans throughout... nothing more to check off but adding your own furniture!
Location
State DE
County Kent
Area Capital (30802)
Zoning MULT
Rooms
Other Rooms Primary Bedroom, Bedroom 2, Bedroom 3, Kitchen, Breakfast Room, Great Room
Main Level Bedrooms 3
Interior
Interior Features Ceiling Fan(s), Chair Railings, Combination Dining/Living, Combination Kitchen/Dining, Combination Kitchen/Living, Entry Level Bedroom, Floor Plan - Open, Kitchen - Island, Primary Bath(s), Pantry, Recessed Lighting, Stall Shower, Tub Shower, Walk-in Closet(s), Window Treatments, Wood Floors
Hot Water Natural Gas
Heating Forced Air
Cooling Central A/C
Flooring Hardwood, Carpet, Vinyl
Equipment Built-In Microwave, Dishwasher, Disposal, Water Heater - Tankless
Appliance Built-In Microwave, Dishwasher, Disposal, Water Heater - Tankless
Heat Source Natural Gas
Laundry Main Floor
Exterior
Exterior Feature Deck(s)
Garage Garage Door Opener, Inside Access
Garage Spaces 2.0
Water Access N
Roof Type Architectural Shingle
Accessibility 32\"+ wide Doors, 36\"+ wide Halls, Grab Bars Mod
Porch Deck(s)
Attached Garage 2
Total Parking Spaces 2
Garage Y
Building
Story 1
Foundation Crawl Space
Sewer Public Sewer
Water Public
Architectural Style Ranch/Rambler
Level or Stories 1
Additional Building Above Grade, Below Grade
New Construction N
Schools
School District Capital
Others
HOA Fee Include Lawn Maintenance,Snow Removal,All Ground Fee,Trash
Senior Community Yes
Age Restriction 55
Tax ID LC-00-05701-02-3300-000
Ownership Fee Simple
SqFt Source Assessor
Acceptable Financing Conventional, FHA, Cash, VA
Listing Terms Conventional, FHA, Cash, VA
Financing Conventional,FHA,Cash,VA
Special Listing Condition Standard
Read Less Info
Want to know what your home might be worth? Contact us for a FREE valuation!

Our team is ready to help you sell your home for the highest possible price ASAP

Bought with Jessica May • Keller Williams Realty Wilmington

43777 Central Station Dr, Suite 390, Ashburn, VA, 20147, United States
GET MORE INFORMATION






