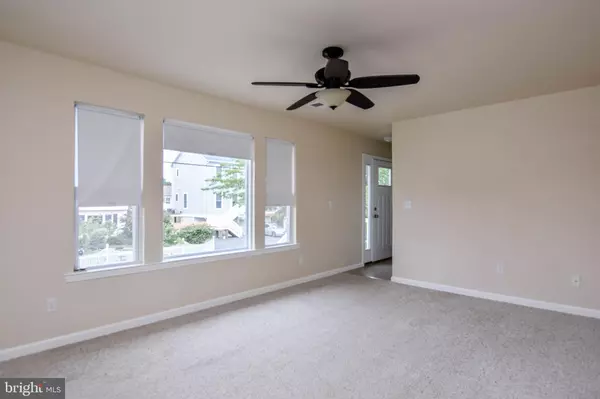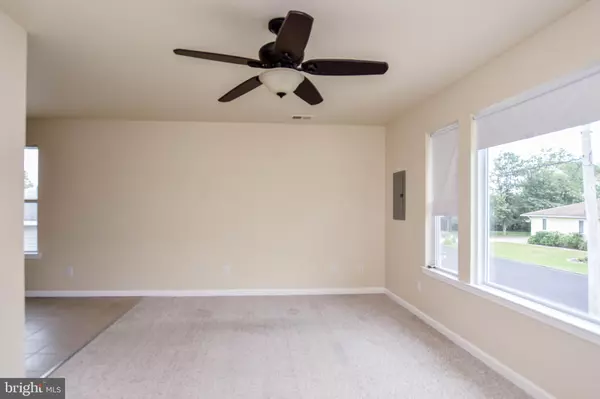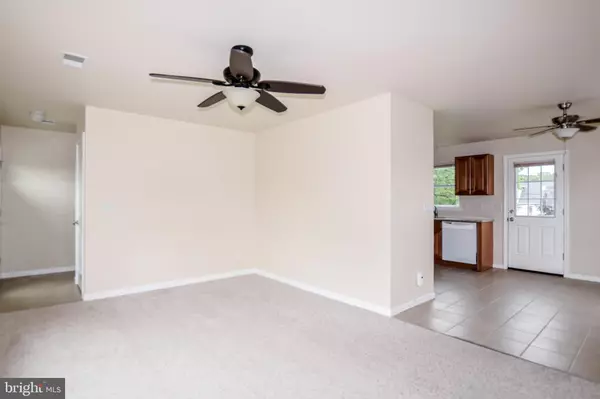$197,000
$198,900
1.0%For more information regarding the value of a property, please contact us for a free consultation.
2 Beds
1 Bath
864 SqFt
SOLD DATE : 06/15/2020
Key Details
Sold Price $197,000
Property Type Single Family Home
Sub Type Detached
Listing Status Sold
Purchase Type For Sale
Square Footage 864 sqft
Price per Sqft $228
Subdivision Waretown
MLS Listing ID NJOC396084
Sold Date 06/15/20
Style Raised Ranch/Rambler
Bedrooms 2
Full Baths 1
HOA Y/N N
Abv Grd Liv Area 864
Originating Board BRIGHT
Year Built 2013
Annual Tax Amount $3,509
Tax Year 2019
Lot Size 9,600 Sqft
Acres 0.22
Lot Dimensions 60.00 x 80.00
Property Description
Ocean Twp. - Waretown - Why Pay Rent When You Can OWN This Adorable Move-in Ready Home * Lowest Priced 2013 Built Home in Waretown * Just Steps to the Bay, This Custom Built Raised Home Features 2 Spacious Bedrooms and a Tastefully Finished Bath * Sun-soaked Living Room Flows Beautifully into the Open Concept Dining Area - Perfect for Entertaining Guests * Updated Efficient Kitchen Offers Sweeping Views of the Backyard, Tons of Cabinet Storage and Sought After Granite Counter Tops * Laundry Closet with Stacked Washer & Dryer for Added Convenience * Under Home Space is Great for Storing Outdoor Furniture and Seasonal Items or Can Double as a Bonus Party Space * Bring Your Imagination and Design the Outdoor Oasis of Your Dreams * Easy Access to Route 9 Makes This a Commuter's Dream * Move Right In and Add Your Personal Touches * Don't Pass Up This Incredible Buying Opportunity! ***LISTING IS FOR HOUSE ONLY. SEPARATE ADJACENT SUBDIVIDED BUILDABLE LOT AVAILABLE AS A PACKAGE WITH 85 ILLINOIS FOR $239,900!
Location
State NJ
County Ocean
Area Ocean Twp (21521)
Zoning R-1A
Rooms
Main Level Bedrooms 2
Interior
Heating Forced Air
Cooling Central A/C
Flooring Carpet, Tile/Brick
Equipment Built-In Microwave, Dishwasher, Refrigerator, Stove, Washer/Dryer Stacked
Fireplace N
Appliance Built-In Microwave, Dishwasher, Refrigerator, Stove, Washer/Dryer Stacked
Heat Source Natural Gas
Exterior
Water Access N
Roof Type Shingle
Accessibility None
Garage N
Building
Story 1
Foundation Pilings
Sewer Public Sewer
Water Public
Architectural Style Raised Ranch/Rambler
Level or Stories 1
Additional Building Above Grade, Below Grade
New Construction N
Schools
Middle Schools Southern Regional M.S.
High Schools Southern Regional H.S.
School District Southern Regional Schools
Others
Senior Community No
Tax ID 21-00186-00005
Ownership Fee Simple
SqFt Source Estimated
Horse Property N
Special Listing Condition Standard
Read Less Info
Want to know what your home might be worth? Contact us for a FREE valuation!

Our team is ready to help you sell your home for the highest possible price ASAP

Bought with Non Member • Non Subscribing Office

43777 Central Station Dr, Suite 390, Ashburn, VA, 20147, United States
GET MORE INFORMATION






