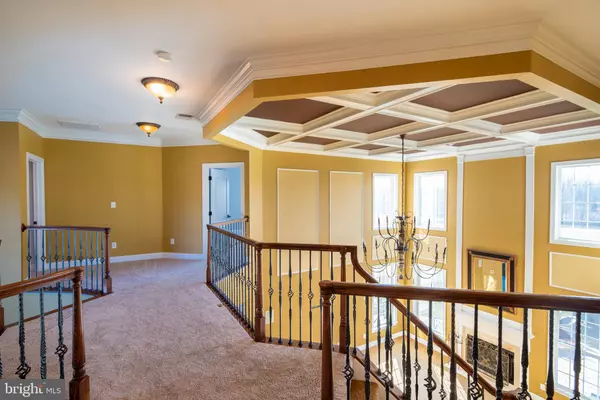$855,000
$870,000
1.7%For more information regarding the value of a property, please contact us for a free consultation.
5 Beds
6 Baths
6,818 SqFt
SOLD DATE : 05/13/2020
Key Details
Sold Price $855,000
Property Type Single Family Home
Sub Type Detached
Listing Status Sold
Purchase Type For Sale
Square Footage 6,818 sqft
Price per Sqft $125
Subdivision Churchill Downs
MLS Listing ID VALO402232
Sold Date 05/13/20
Style Colonial
Bedrooms 5
Full Baths 5
Half Baths 1
HOA Fees $115/mo
HOA Y/N Y
Abv Grd Liv Area 4,818
Originating Board BRIGHT
Year Built 2005
Annual Tax Amount $7,122
Tax Year 2019
Lot Size 1.120 Acres
Acres 1.12
Property Description
STEP INTO YOUR OWN PRIVATE RETREAT. THIS HOME HAS HIGH END UPGRADES/OPEN CONCEPT/VAULTED CEILINGS - THE IDEAL SPACE FOR ENTERTAINING. ENJOY A DREAM MASTER SUITE COMPLETE WITH NEWLY ADDED WALK IN DISPLAY CLOSET. THE GOURMET KITCHEN IS PERFECT FOR HOSTING LARGE GROUPS AND PREPARING FAMILY MEALS. THE BASEMENT OASIS OFFERS SPACE TO WORK OUT/PRACTICE YOGA AND ENTERTAIN WITH A COMPLETE WET BAR. A LARGE ADDED GUEST ROOM AND BATHROOM GIVE FRIENDS OR FAMILY MEMBERS EXTRA PRIVACY. HVAC SYSTEM - 2017. LOT BACKS TO OPEN SPACE. MINUTES AWAY FROM SOME OF THE MOST FREQUENTED WINERIES AND BREWERIES IN THE AREA.
Location
State VA
County Loudoun
Zoning 03
Rooms
Other Rooms Family Room
Basement Full
Interior
Interior Features Additional Stairway, Air Filter System, Bar, Breakfast Area, Built-Ins, Carpet, Ceiling Fan(s), Central Vacuum, Chair Railings, Combination Kitchen/Dining, Crown Moldings, Curved Staircase, Dining Area, Double/Dual Staircase, Family Room Off Kitchen, Floor Plan - Open, Formal/Separate Dining Room, Kitchen - Gourmet, Kitchen - Island, Kitchen - Table Space, Primary Bath(s), Pantry, Recessed Lighting, Upgraded Countertops, Wainscotting, Walk-in Closet(s), Wet/Dry Bar, WhirlPool/HotTub, Window Treatments, Wood Floors
Heating Forced Air, Central
Cooling Central A/C, Ceiling Fan(s)
Flooring Carpet, Hardwood
Fireplaces Number 1
Equipment Air Cleaner, Built-In Microwave, Built-In Range, Central Vacuum, Dishwasher, Disposal, Dryer, Freezer, Icemaker, Oven - Wall, Oven/Range - Gas, Range Hood, Refrigerator, Stainless Steel Appliances, Stove, Washer - Front Loading
Furnishings No
Fireplace Y
Window Features Energy Efficient,Screens,Double Hung
Appliance Air Cleaner, Built-In Microwave, Built-In Range, Central Vacuum, Dishwasher, Disposal, Dryer, Freezer, Icemaker, Oven - Wall, Oven/Range - Gas, Range Hood, Refrigerator, Stainless Steel Appliances, Stove, Washer - Front Loading
Heat Source Electric, Wood
Laundry Main Floor
Exterior
Parking Features Garage Door Opener, Garage - Side Entry
Garage Spaces 3.0
Utilities Available Cable TV
Water Access N
Roof Type Shingle
Accessibility None
Attached Garage 3
Total Parking Spaces 3
Garage Y
Building
Story 3+
Sewer Septic Exists
Water Well
Architectural Style Colonial
Level or Stories 3+
Additional Building Above Grade, Below Grade
Structure Type 2 Story Ceilings,9'+ Ceilings,Cathedral Ceilings,Vaulted Ceilings
New Construction N
Schools
Elementary Schools Lucketts
Middle Schools Smart'S Mill
High Schools Tuscarora
School District Loudoun County Public Schools
Others
Pets Allowed Y
Senior Community No
Tax ID 103371208000
Ownership Fee Simple
SqFt Source Estimated
Security Features Electric Alarm
Special Listing Condition Standard
Pets Description No Pet Restrictions
Read Less Info
Want to know what your home might be worth? Contact us for a FREE valuation!

Our team is ready to help you sell your home for the highest possible price ASAP

Bought with Brenda J. Guzey • Long & Foster Real Estate, Inc.

43777 Central Station Dr, Suite 390, Ashburn, VA, 20147, United States
GET MORE INFORMATION






