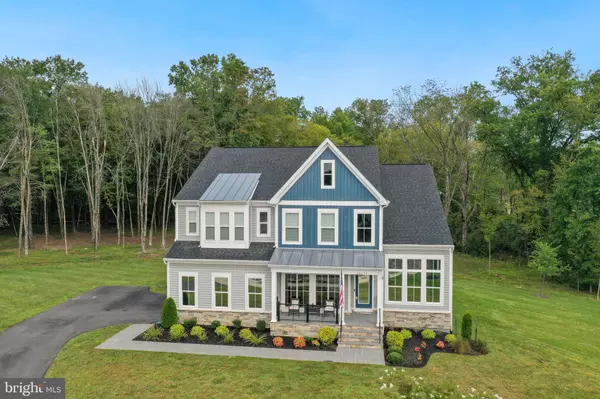$977,000
$969,999
0.7%For more information regarding the value of a property, please contact us for a free consultation.
6 Beds
4 Baths
6,217 SqFt
SOLD DATE : 12/03/2020
Key Details
Sold Price $977,000
Property Type Single Family Home
Sub Type Detached
Listing Status Sold
Purchase Type For Sale
Square Footage 6,217 sqft
Price per Sqft $157
Subdivision Tanglewood
MLS Listing ID VALO421154
Sold Date 12/03/20
Style Colonial
Bedrooms 6
Full Baths 4
HOA Fees $67/mo
HOA Y/N Y
Abv Grd Liv Area 4,088
Originating Board BRIGHT
Year Built 2018
Annual Tax Amount $8,057
Tax Year 2020
Lot Size 0.310 Acres
Acres 0.31
Property Description
Welcome home to this stunning 6 bedroom, 4 bathroom luxury home in the highly sought after Tanglewood West community. The flagstone lead front walkway and large front porch welcome you into this bright and inviting home. Gleaming hardwood flooring throughout the entire house! Bathrooms throughout the house have been upgraded with granite counters, tile, cabinets, and under mount sinks. The kitchen boasts beautiful updated quartz countertops, beautifully updated cabinetry, recessed lighting & custom oil rubbed bronze pendant light fixtures, stainless steel appliances with a GE 6 burner gas stove, and an extended center island, perfect for entertaining! The separate morning room & breakfast area located off of the kitchen is surrounded by windows, bringing in an abundance of natural light throughout the kitchen. The living room features numerous windows, recessed lighting, and a stacked stone fireplace with a stone mantle and raised hearth. The main level also features an in-law suite bedroom! Traveling upstairs you will find 4 bedrooms, including the owner's suite. The large owner's suite features updated crown molding and dual tray ceilings, spacious dual walk-in closets, and an updated full bathroom with granite counters, dual sinks, a large soaking tub, and a walk-in shower. The fully finished basement features a full bedroom and bathroom, a club room, and shop room. The secluded backyard is an entertainer's dream, featuring a Trex deck with integrated self-timed recessed lighting. Other recent upgrades and improvements include a complete ADT alarm system, Ring monitoring system, and brand new sprinkler system (installed May 2020). This home also features professionally installed custom exterior accent lighting with daylight sensors & timers. Welcome home!
Location
State VA
County Loudoun
Zoning 01
Rooms
Basement Full
Main Level Bedrooms 1
Interior
Hot Water Natural Gas
Heating Forced Air
Cooling Central A/C
Flooring Hardwood
Fireplaces Number 1
Equipment Built-In Microwave, Dryer, Washer, Cooktop, Dishwasher, Disposal, Refrigerator, Stove, ENERGY STAR Clothes Washer
Appliance Built-In Microwave, Dryer, Washer, Cooktop, Dishwasher, Disposal, Refrigerator, Stove, ENERGY STAR Clothes Washer
Heat Source Natural Gas
Exterior
Garage Garage Door Opener
Garage Spaces 2.0
Waterfront N
Water Access N
Accessibility None
Attached Garage 2
Total Parking Spaces 2
Garage Y
Building
Story 3
Sewer Public Sewer
Water Public
Architectural Style Colonial
Level or Stories 3
Additional Building Above Grade, Below Grade
New Construction N
Schools
Elementary Schools Buffalo Trail
Middle Schools Mercer
High Schools John Champe
School District Loudoun County Public Schools
Others
Senior Community No
Tax ID 326294827000
Ownership Fee Simple
SqFt Source Assessor
Special Listing Condition Standard
Read Less Info
Want to know what your home might be worth? Contact us for a FREE valuation!

Our team is ready to help you sell your home for the highest possible price ASAP

Bought with Jason Cheperdak • Samson Properties

43777 Central Station Dr, Suite 390, Ashburn, VA, 20147, United States
GET MORE INFORMATION





