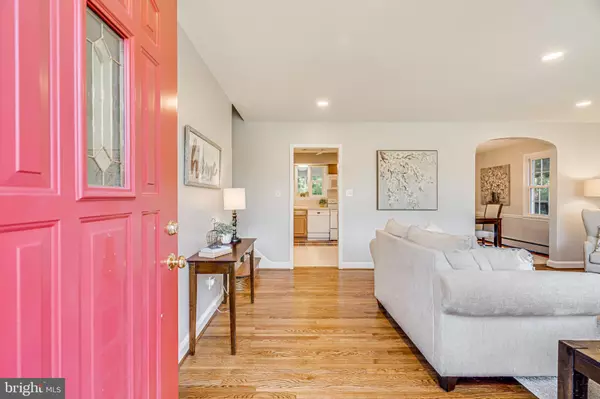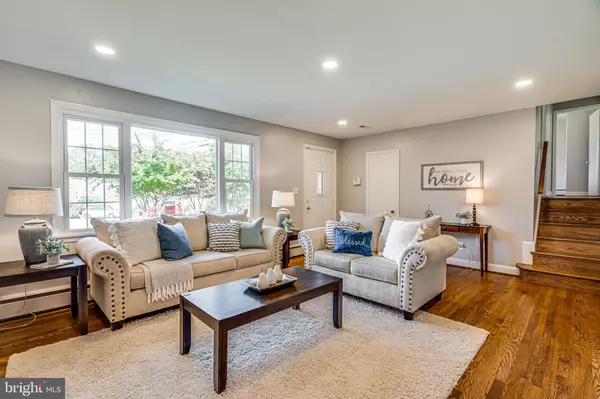$563,000
$515,000
9.3%For more information regarding the value of a property, please contact us for a free consultation.
3 Beds
2 Baths
1,817 SqFt
SOLD DATE : 10/23/2020
Key Details
Sold Price $563,000
Property Type Single Family Home
Sub Type Detached
Listing Status Sold
Purchase Type For Sale
Square Footage 1,817 sqft
Price per Sqft $309
Subdivision Yates Village
MLS Listing ID VAFX1156982
Sold Date 10/23/20
Style Split Level
Bedrooms 3
Full Baths 2
HOA Y/N N
Abv Grd Liv Area 1,217
Originating Board BRIGHT
Year Built 1954
Annual Tax Amount $4,993
Tax Year 2020
Lot Size 0.309 Acres
Acres 0.31
Property Description
Oh this one is cute, cute cute! Welcome to 6112 Fox Hill Street in Springfield--full of charm and ready for you! This darling split sits on a lovingly landscaped cul-de-sac lot with a large, fenced back yard. Freshly refinished floors and brand new paint greet you as you open the front door. The main level includes the living room with recessed lights and fireplace, the kitchen and the dining room with doors to the adorable screen porch. Upstairs you'll find three bedrooms, an absolutely adorable bathroom, and access to the HUGE attic space. The lower level features a very large family room, another totally adorable bathroom, a separate laundry with cabinetry (very nice), and access to the back yard. The back yard, by the way, is fantastic! It's flat and open and fully fenced! Amazing location! Very close to shops, commuter options, Springfield Plaza and Town Center, dining, and more!
Location
State VA
County Fairfax
Zoning 140
Rooms
Other Rooms Living Room, Dining Room, Bedroom 2, Bedroom 3, Kitchen, Family Room, Bedroom 1, Full Bath, Screened Porch
Basement English, Daylight, Partial
Interior
Interior Features Attic, Carpet, Chair Railings, Floor Plan - Traditional, Formal/Separate Dining Room, Tub Shower, Wood Floors
Hot Water Natural Gas
Heating Baseboard - Hot Water
Cooling Central A/C
Flooring Hardwood, Carpet, Ceramic Tile, Vinyl
Fireplaces Number 1
Fireplaces Type Brick
Equipment Built-In Microwave, Dishwasher, Disposal, Dryer, Oven/Range - Electric, Washer, Water Heater, Extra Refrigerator/Freezer
Fireplace Y
Window Features Double Hung
Appliance Built-In Microwave, Dishwasher, Disposal, Dryer, Oven/Range - Electric, Washer, Water Heater, Extra Refrigerator/Freezer
Heat Source Natural Gas
Exterior
Garage Spaces 2.0
Waterfront N
Water Access N
Roof Type Composite
Accessibility None
Total Parking Spaces 2
Garage N
Building
Story 3
Sewer Public Sewer
Water Public
Architectural Style Split Level
Level or Stories 3
Additional Building Above Grade, Below Grade
Structure Type Dry Wall
New Construction N
Schools
Elementary Schools Lynbrook
Middle Schools Key
High Schools John R. Lewis
School District Fairfax County Public Schools
Others
Senior Community No
Tax ID 0804 03040016
Ownership Fee Simple
SqFt Source Assessor
Special Listing Condition Standard
Read Less Info
Want to know what your home might be worth? Contact us for a FREE valuation!

Our team is ready to help you sell your home for the highest possible price ASAP

Bought with Kendra G Whitaker • Weichert, REALTORS

43777 Central Station Dr, Suite 390, Ashburn, VA, 20147, United States
GET MORE INFORMATION






