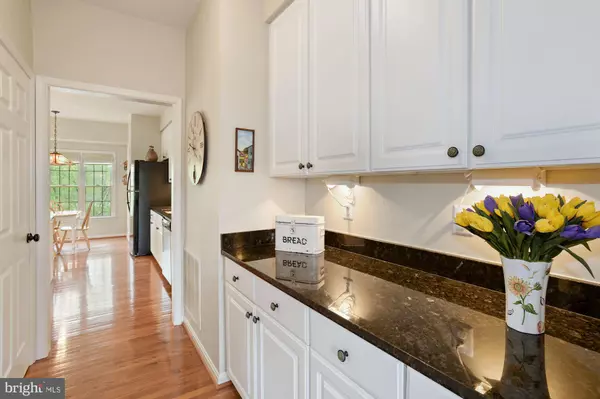$637,000
$639,000
0.3%For more information regarding the value of a property, please contact us for a free consultation.
3 Beds
4 Baths
1,936 SqFt
SOLD DATE : 06/15/2020
Key Details
Sold Price $637,000
Property Type Townhouse
Sub Type End of Row/Townhouse
Listing Status Sold
Purchase Type For Sale
Square Footage 1,936 sqft
Price per Sqft $329
Subdivision Random Hills Land Bay
MLS Listing ID VAFX1125396
Sold Date 06/15/20
Style Colonial
Bedrooms 3
Full Baths 2
Half Baths 2
HOA Fees $160/mo
HOA Y/N Y
Abv Grd Liv Area 1,936
Originating Board BRIGHT
Year Built 1995
Annual Tax Amount $6,389
Tax Year 2020
Lot Size 2,911 Sqft
Acres 0.07
Property Description
Gorgeous, rarely available all brick end unit townhouse in picturesque setting overlooking the pond. WATER VIEWS from every floor of the house. This end unit in desirable Random Hills community is surrounded by walking trails, trees and a serene pond at its center . This home boasts three finished levels with a renovated kitchen that includes a large island with newer cooktop and refrigerator, stainless dishwasher and under-cabinet lighting. White cabinets and a warm granite are included in the butlers pantry as well. Separate formal dining area has custom wainscoting. All three upper level bedrooms have vaulted ceilings and LOTS of light, new window treatments. Master bath has been renovated with large soaking tub and separate shower with seamless glass surround. The lower level boasts a large recroom with Berber carpet and a like-new ventless gas log fireplace to make for cozy, winter nights. An over-sized two car garage has built-in cabinets for storage as well. The views from the deck off the kitchen are beautiful all year long! This location is ideal for shopping as is within minutes from Wegmans, Fairfax Corner and Fair Oaks Mall. Close to major Routes such as 66, 29, 28 and easy access to Dulles airport for your travel needs. GMU is minutes away. This neighborhood also offers trails , community pool, tennis and playground . All Covid compliant showings. Thank you!
Location
State VA
County Fairfax
Zoning 316
Rooms
Basement Daylight, Full, Fully Finished, Walkout Level, Windows
Interior
Interior Features Carpet, Ceiling Fan(s), Chair Railings, Crown Moldings, Family Room Off Kitchen, Formal/Separate Dining Room, Kitchen - Eat-In, Kitchen - Island, Wainscotting, Walk-in Closet(s), Window Treatments, Wood Floors
Hot Water Natural Gas
Heating Central, Forced Air
Cooling Ceiling Fan(s), Central A/C
Fireplaces Number 1
Equipment Cooktop, Disposal, Dishwasher, Dryer, Exhaust Fan, Icemaker, Oven - Wall, Refrigerator, Washer, Water Heater
Window Features Palladian,Transom,Insulated
Appliance Cooktop, Disposal, Dishwasher, Dryer, Exhaust Fan, Icemaker, Oven - Wall, Refrigerator, Washer, Water Heater
Heat Source Natural Gas
Laundry Basement
Exterior
Parking Features Additional Storage Area, Garage - Front Entry, Built In, Oversized
Garage Spaces 2.0
Utilities Available Cable TV
Amenities Available Common Grounds, Jog/Walk Path, Pool - Outdoor, Tennis Courts, Tot Lots/Playground, Swimming Pool
Water Access N
View Pond, Panoramic, Trees/Woods
Roof Type Asphalt
Accessibility None
Attached Garage 2
Total Parking Spaces 2
Garage Y
Building
Lot Description Backs to Trees, Backs - Open Common Area, Cul-de-sac, Pond, Rear Yard
Story 3+
Sewer Public Sewer
Water Public
Architectural Style Colonial
Level or Stories 3+
Additional Building Above Grade, Below Grade
New Construction N
Schools
Elementary Schools Eagle View
Middle Schools Katherine Johnson
High Schools Fairfax
School District Fairfax County Public Schools
Others
HOA Fee Include Common Area Maintenance,Management,Snow Removal,Trash
Senior Community No
Tax ID 0562 11A30006A
Ownership Fee Simple
SqFt Source Estimated
Security Features Security System,Smoke Detector
Special Listing Condition Standard
Read Less Info
Want to know what your home might be worth? Contact us for a FREE valuation!

Our team is ready to help you sell your home for the highest possible price ASAP

Bought with Shawn Ziglari • Choice Property Management Services LLC
43777 Central Station Dr, Suite 390, Ashburn, VA, 20147, United States
GET MORE INFORMATION






