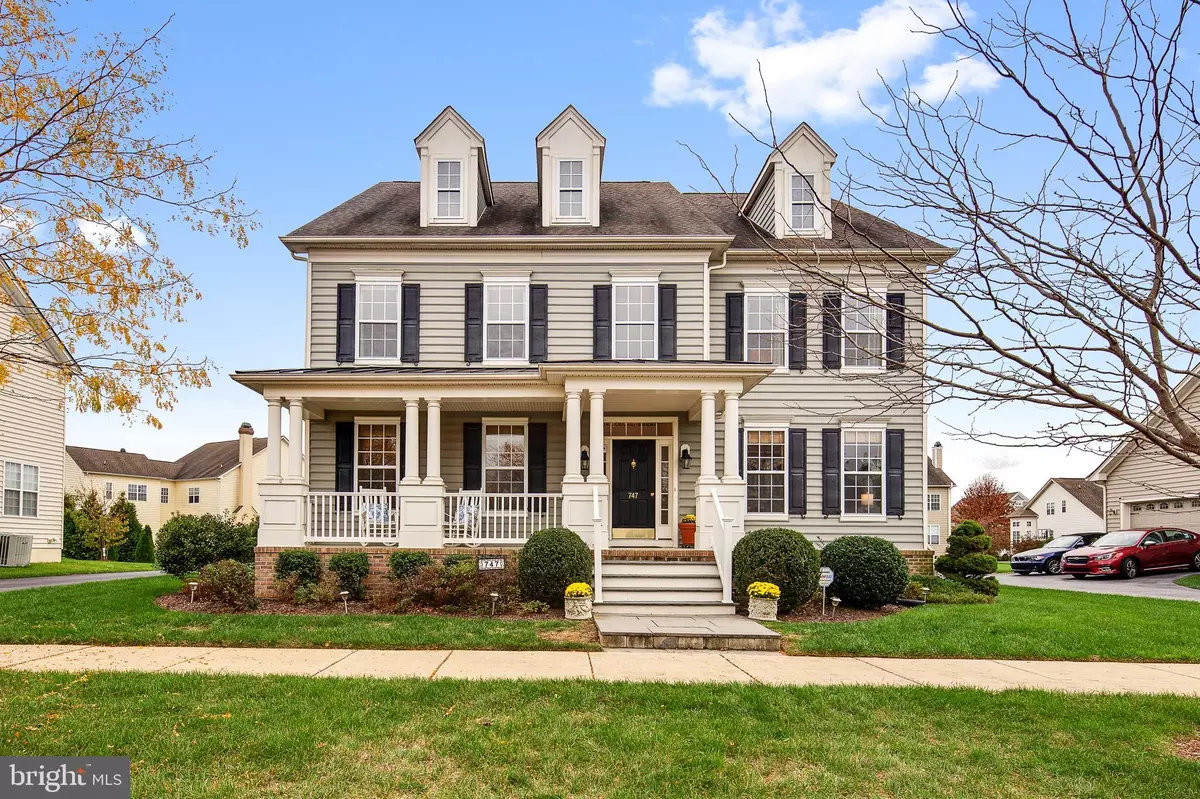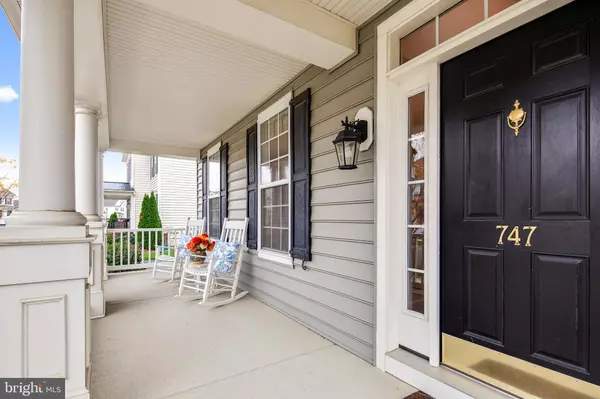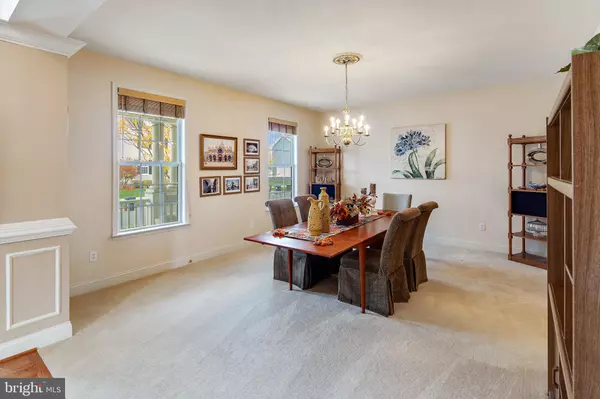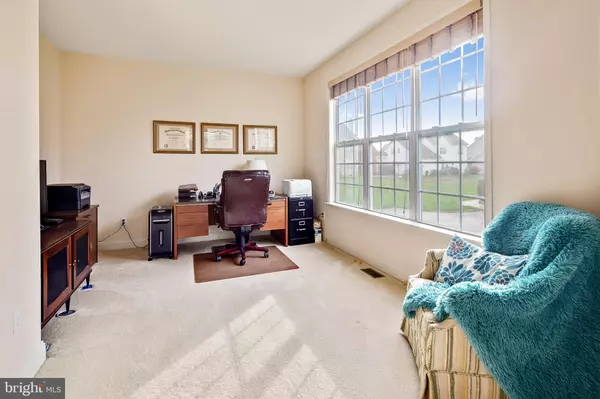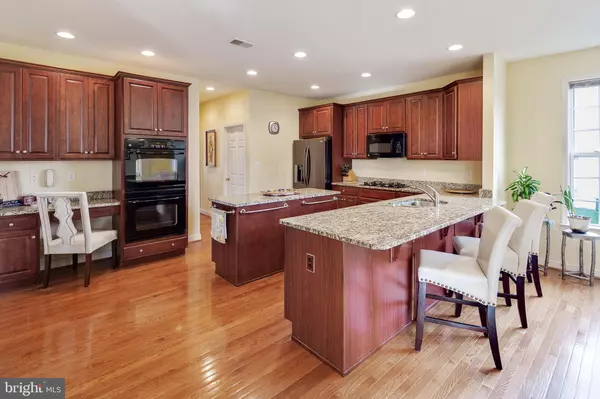$490,000
$499,000
1.8%For more information regarding the value of a property, please contact us for a free consultation.
4 Beds
4 Baths
3,950 SqFt
SOLD DATE : 03/30/2020
Key Details
Sold Price $490,000
Property Type Single Family Home
Sub Type Detached
Listing Status Sold
Purchase Type For Sale
Square Footage 3,950 sqft
Price per Sqft $124
Subdivision Parkside
MLS Listing ID DENC490162
Sold Date 03/30/20
Style Traditional
Bedrooms 4
Full Baths 3
Half Baths 1
HOA Fees $70/qua
HOA Y/N Y
Abv Grd Liv Area 3,950
Originating Board BRIGHT
Year Built 2008
Annual Tax Amount $4,245
Tax Year 2019
Lot Size 0.270 Acres
Acres 0.27
Property Description
Welcome to desirable community of PARKSIDE - This 4,000 sq ft above ground ESSEX model is one of the largest Anderson homes, where every room is grande and spacious. Walk up to 747 Idlewyld and you are greeted with a large front sitting porch and open the door to your new home. A large 2 Story foyer with beautiful hardwoods that run from the hall to the kitchen. The spacious dining room with butlers pantry to the left and formal living room to your right. The study iwith double doors from the living room and a single door from the hallway. As you continue through this grande home, a beautiful stair case is located in the middle of the home and one of the largest family rooms awaits you. The family room has a gas fireplace and an abundance of natural light. The open concept back of the home offers a very large kitchen with a double granite island, double oven, brand new 2019 LG refrigerator, brand new 2019 dishwasher, upgraded wood cabinets and hardwoods throughout the kitchen.....As you head up the hardwood staircase the hardwoods continue in the hallway, master bedroom and princess/prince suite. The Owners suite is MASTERFUL, one of the largest master bedrooms and is complimented by a large master 4 piece bathroom. The other 2 bedrooms are a wonderful size and share a jack and jill bathroom with newer glass doors on the tub/shower. The Prince/ Princess has a large closet and a full bathroom. (the current owners are using this large room as their multi computer room). Lets not forget the 2150sq foot basement awaiting to be finished with its 10 foot ceiling, rough in for bathroom and egress window. This home has been lovingly cared for by the original owners. The duel HVAC system has a built in humidifiers. The long driveway leads you to the two car garage that has a unique separate room for storage. Lovely yard awaiting you to enjoy.
Location
State DE
County New Castle
Area South Of The Canal (30907)
Zoning 23R-2
Rooms
Other Rooms Living Room, Dining Room, Primary Bedroom, Bedroom 2, Bedroom 3, Kitchen, Family Room, Basement, Bedroom 1, Study, Bathroom 1, Bathroom 2, Primary Bathroom, Half Bath
Basement Poured Concrete, Rough Bath Plumb, Sump Pump, Unfinished
Interior
Interior Features Floor Plan - Traditional, Formal/Separate Dining Room, Pantry, Recessed Lighting, Soaking Tub, Upgraded Countertops, Wainscotting, Walk-in Closet(s), Wood Floors
Heating Central
Cooling Central A/C
Flooring Hardwood, Partially Carpeted
Fireplaces Number 1
Fireplaces Type Gas/Propane
Fireplace Y
Window Features Double Hung
Heat Source Natural Gas
Laundry Main Floor
Exterior
Exterior Feature Porch(es)
Parking Features Garage - Side Entry, Garage Door Opener
Garage Spaces 2.0
Water Access N
Accessibility >84\" Garage Door
Porch Porch(es)
Attached Garage 2
Total Parking Spaces 2
Garage Y
Building
Story 2
Foundation Active Radon Mitigation
Sewer Public Sewer
Water Public
Architectural Style Traditional
Level or Stories 2
Additional Building Above Grade, Below Grade
Structure Type 9'+ Ceilings
New Construction N
Schools
Elementary Schools Silver Lake
Middle Schools Louis L. Redding
High Schools Middletown
School District Appoquinimink
Others
HOA Fee Include Management
Senior Community No
Tax ID 23-064.00-129
Ownership Fee Simple
SqFt Source Estimated
Security Features Carbon Monoxide Detector(s),Security System
Acceptable Financing Conventional, FHA, VA
Horse Property N
Listing Terms Conventional, FHA, VA
Financing Conventional,FHA,VA
Special Listing Condition Standard
Read Less Info
Want to know what your home might be worth? Contact us for a FREE valuation!

Our team is ready to help you sell your home for the highest possible price ASAP

Bought with Ann Marie Germano • Patterson-Schwartz-Hockessin

43777 Central Station Dr, Suite 390, Ashburn, VA, 20147, United States
GET MORE INFORMATION

