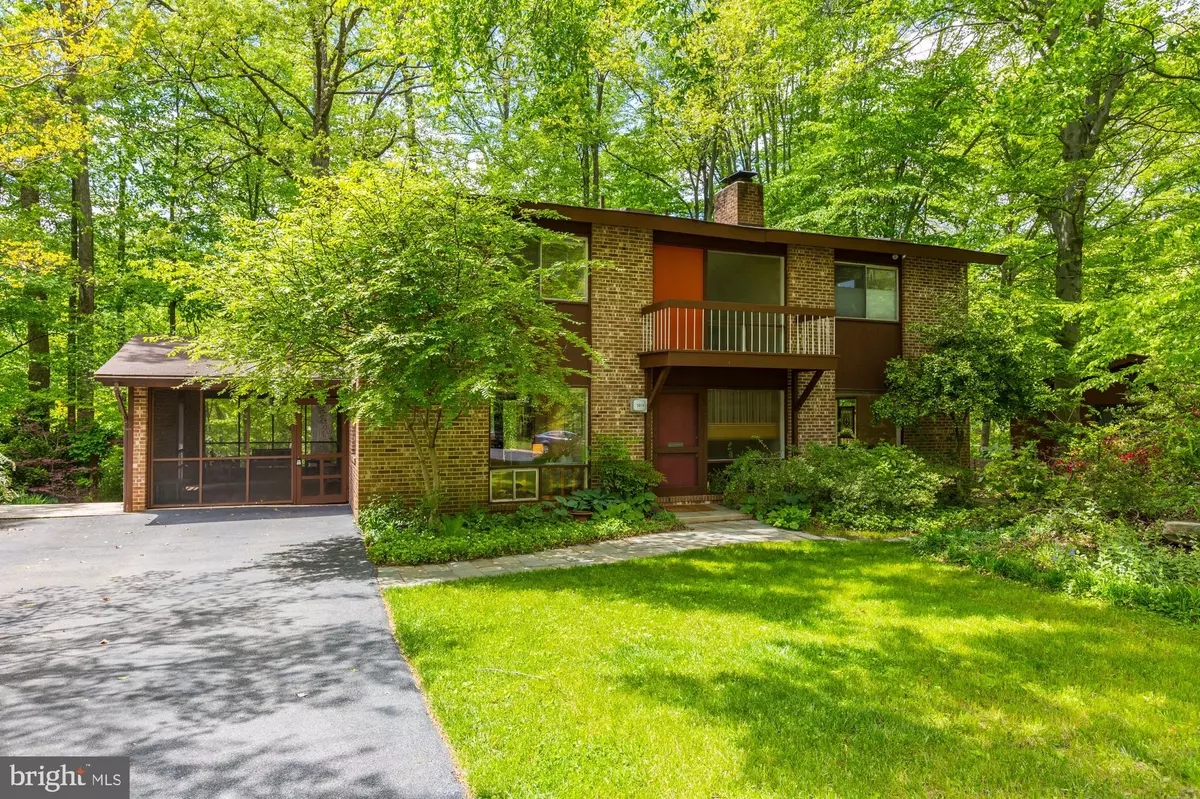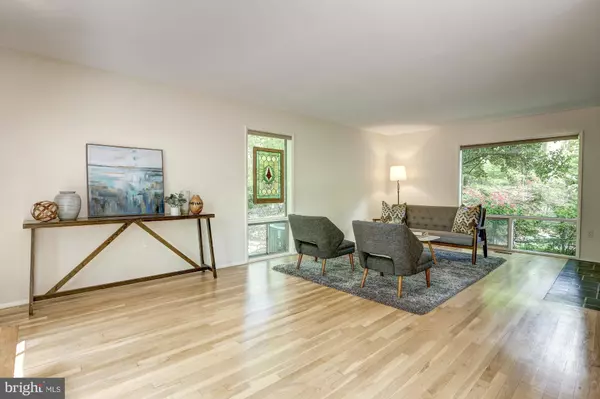$665,000
$579,000
14.9%For more information regarding the value of a property, please contact us for a free consultation.
4 Beds
3 Baths
3,225 SqFt
SOLD DATE : 06/16/2020
Key Details
Sold Price $665,000
Property Type Single Family Home
Sub Type Detached
Listing Status Sold
Purchase Type For Sale
Square Footage 3,225 sqft
Price per Sqft $206
Subdivision Manor Woods
MLS Listing ID MDMC705964
Sold Date 06/16/20
Style Contemporary
Bedrooms 4
Full Baths 2
Half Baths 1
HOA Y/N N
Abv Grd Liv Area 2,150
Originating Board BRIGHT
Year Built 1966
Annual Tax Amount $5,183
Tax Year 2019
Lot Size 10,438 Sqft
Acres 0.24
Property Description
*******OFFERS DUES TUESDAY 5/19 AT 10AM ******See Video on link. What a remarkable and rare opportunity to be the next owner of this amazing home! This stunning contemporary masterpiece was designed by the renowned architects of the National Arboretum, Deigert and Yerkes. 5015 Barkwood Place is one of the largest homes within the exclusive enclave of Oak Spring. Oak Spring was developed by Miller & Smith as a small community of contemporary homes unlike anything that had ever been built in the area, this treasure is the Grand Oaks model. The timeless design of this special home is a marriage of a large (approx 3k square feet on 3 levels), modern and functional interior and an extraordinary 1/4 acre private lot punctuated by mature perennial plantings designed to evolve throughout the gardening season. The meticulous and talented owner has lovingly improved and cared for the property for the past 45 years, highlights include: an open, renovated gourmet kitchen adjacent to family room area; formal dining room open to living room; walls of floor to ceiling windows across the rear of the home looking out onto the spectacular deck and grounds; beautiful light hardwood floors on the main and upper levels; 4 bedrooms/2 baths upstairs; dramatic 2 story, original reeded glass windows; lovely screen porch (converted from the carport); HVAC 7 years old; Roof 8 years old; and a spacious, open lower level . Every detail of the homes of Oak Spring were deliberately thought through and 5015 Barkwood Place is the jewel in the crown. Main Level Details:Open 3 story foyer entry; stunning floor to ceiling windows look out to beautifully landscaped and hardscaped grounds; living room with dramatic, wood burning fireplace; spectacular Dining room with more incredible views; gorgeous, fully renovated eat-in open gourmet kitchen adjacent to family room; hardwoods throughout; screen porch; discreetly placed powder roomUpper Level Features:Master Bedroom with full tub bath en-suite with skylights, 3 large closets, oversized windows with front and rear yard views; huge Bedroom #2 with large closet and windows on 2 walls; large Bedroom #3 with windows on 2 walls and large closet; Bedroom #4 with closet; full hall Bath #2 with tub; large linen closetLower Level Features:Large, open carpeted Recreation room; laundry area; utilities Other: HVAC 7 years old; storage shed; cul de sac setting; walk to ES and MS; 1 mile to shopping; 7 minute drive to Rockville Metro Center!
Location
State MD
County Montgomery
Zoning R90
Rooms
Other Rooms Living Room, Dining Room, Primary Bedroom, Bedroom 2, Bedroom 3, Bedroom 4, Kitchen, Family Room, Laundry, Recreation Room, Workshop, Bathroom 2, Primary Bathroom, Half Bath, Screened Porch
Basement Other
Interior
Interior Features Breakfast Area, Family Room Off Kitchen, Floor Plan - Open, Kitchen - Eat-In, Kitchen - Gourmet, Primary Bath(s), Recessed Lighting, Skylight(s), Upgraded Countertops, Wood Floors
Heating Forced Air
Cooling Central A/C
Flooring Hardwood
Fireplaces Number 1
Fireplaces Type Wood
Equipment Built-In Microwave, Built-In Range, Dishwasher, Disposal, Dryer, Exhaust Fan, Oven/Range - Gas, Refrigerator, Stainless Steel Appliances, Washer
Furnishings No
Fireplace Y
Window Features Skylights
Appliance Built-In Microwave, Built-In Range, Dishwasher, Disposal, Dryer, Exhaust Fan, Oven/Range - Gas, Refrigerator, Stainless Steel Appliances, Washer
Heat Source Natural Gas
Laundry Basement
Exterior
Exterior Feature Deck(s), Porch(es)
Garage Spaces 2.0
Water Access N
View Garden/Lawn, Trees/Woods
Roof Type Asphalt
Accessibility None
Porch Deck(s), Porch(es)
Total Parking Spaces 2
Garage N
Building
Story 3+
Sewer Public Sewer
Water Public
Architectural Style Contemporary
Level or Stories 3+
Additional Building Above Grade, Below Grade
New Construction N
Schools
Elementary Schools Lucy V. Barnsley
Middle Schools Earle B. Wood
High Schools Rockville
School District Montgomery County Public Schools
Others
Senior Community No
Tax ID 161301448508
Ownership Fee Simple
SqFt Source Estimated
Acceptable Financing Conventional, Cash
Listing Terms Conventional, Cash
Financing Conventional,Cash
Special Listing Condition Standard
Read Less Info
Want to know what your home might be worth? Contact us for a FREE valuation!

Our team is ready to help you sell your home for the highest possible price ASAP

Bought with David R Getson • Compass

43777 Central Station Dr, Suite 390, Ashburn, VA, 20147, United States
GET MORE INFORMATION






