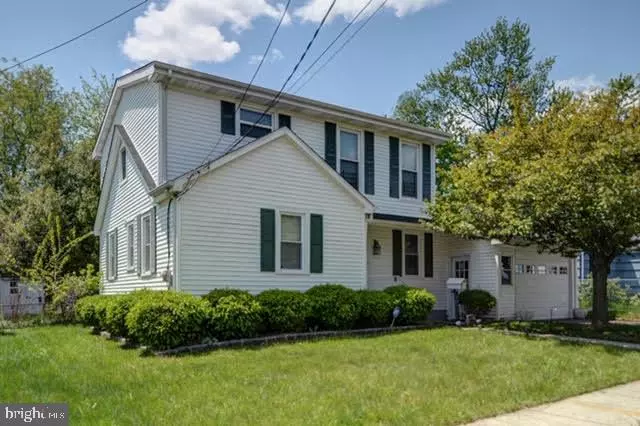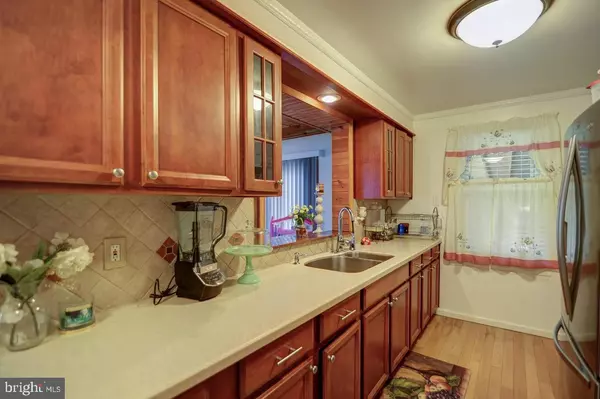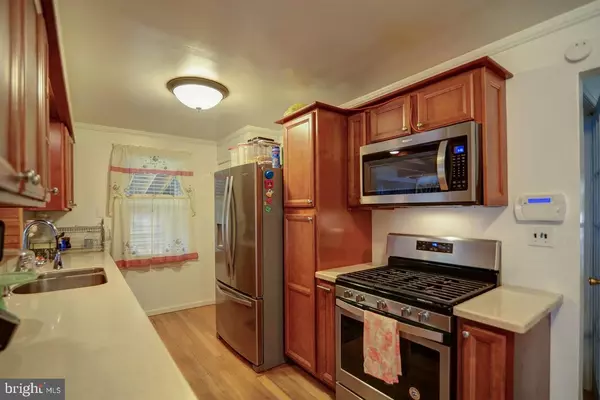$250,000
$249,900
For more information regarding the value of a property, please contact us for a free consultation.
3 Beds
2 Baths
1,748 SqFt
SOLD DATE : 12/03/2020
Key Details
Sold Price $250,000
Property Type Single Family Home
Sub Type Detached
Listing Status Sold
Purchase Type For Sale
Square Footage 1,748 sqft
Price per Sqft $143
Subdivision Weber Park
MLS Listing ID NJME295816
Sold Date 12/03/20
Style Traditional,Cape Cod
Bedrooms 3
Full Baths 2
HOA Y/N N
Abv Grd Liv Area 1,748
Originating Board BRIGHT
Year Built 1950
Annual Tax Amount $5,983
Tax Year 2019
Lot Size 5,945 Sqft
Acres 0.14
Lot Dimensions 58.00 x 102.50
Property Description
Added values and price dropped! Deep cut price from $259,900 to $ 249,900. A brand new dishwasher is added to the stainless appliances in the kitchen. Beautiful house! The entire second floor of this Home is an oversized master suite which includes a separate sitting area, dressing area, a walk-in closet and a fully upgraded master bathroom. a separate office/room with a door and a window. There are ceiling fans and a separate AC system in this master suite as well. This is a very well maintained expanded 3 bedrooms and 2 full bathrooms cape. Property also has an oversized attached 3 walled garage along with a backyard storage shed, brick patio and wood deck. The kitchen has dark wood cabinets, hardwood floors, a double sink, tiled back splash a built-in micro wave and a gas stove. You look thru the pass-thru window above the double sink into the oversized fully carpeted family room which has plenty of natural light coming in from the bay-windows. From the family room you can look out into the back yard or go out onto the deck. The second and third bedrooms located on the first floor are full sized and fully carpeted. ( there is hardwood flooring beneath the carpeting in these bedrooms as well as in the living room) The second full bathroom located on the first floor has been updated and has a full size bathtub with a shower. This home has a full-size basement with plenty of additional storage and work space. The property is professionally landscaped and has a private driveway along with off street parking. The back yard is fenced-in, has a garden and outdoor seating. The heating system in this house has been updated to natural gas. Convenient location, close to shopping, restaurants, College of New Jersey and easy access to major roads and highways. Make your appointment, come and make it your own beautiful home. 12 hours notice is required for appointments.
Location
State NJ
County Mercer
Area Ewing Twp (21102)
Zoning R-3
Rooms
Basement Unfinished, Full
Main Level Bedrooms 2
Interior
Interior Features Kitchen - Eat-In, Family Room Off Kitchen, Primary Bath(s), Cedar Closet(s), Breakfast Area, Exposed Beams, Carpet, Laundry Chute, Other
Hot Water Natural Gas
Heating Central
Cooling Central A/C
Equipment Built-In Range, Built-In Microwave
Appliance Built-In Range, Built-In Microwave
Heat Source Natural Gas
Exterior
Parking Features Built In
Garage Spaces 2.0
Utilities Available Natural Gas Available, Electric Available, Cable TV, Phone, Water Available
Water Access N
Roof Type Shingle
Accessibility Doors - Lever Handle(s)
Attached Garage 1
Total Parking Spaces 2
Garage Y
Building
Lot Description Front Yard, Rear Yard
Story 2
Sewer Public Sewer
Water Public
Architectural Style Traditional, Cape Cod
Level or Stories 2
Additional Building Above Grade, Below Grade
New Construction N
Schools
Elementary Schools Anth
Middle Schools Antheil
High Schools Ewing H.S.
School District Ewing Township Public Schools
Others
Senior Community No
Tax ID 02-00062-00015
Ownership Fee Simple
SqFt Source Assessor
Acceptable Financing FHA, Conventional, Cash, Private, VA
Horse Property N
Listing Terms FHA, Conventional, Cash, Private, VA
Financing FHA,Conventional,Cash,Private,VA
Special Listing Condition Standard
Read Less Info
Want to know what your home might be worth? Contact us for a FREE valuation!

Our team is ready to help you sell your home for the highest possible price ASAP

Bought with Non Member • Non Subscribing Office

43777 Central Station Dr, Suite 390, Ashburn, VA, 20147, United States
GET MORE INFORMATION






