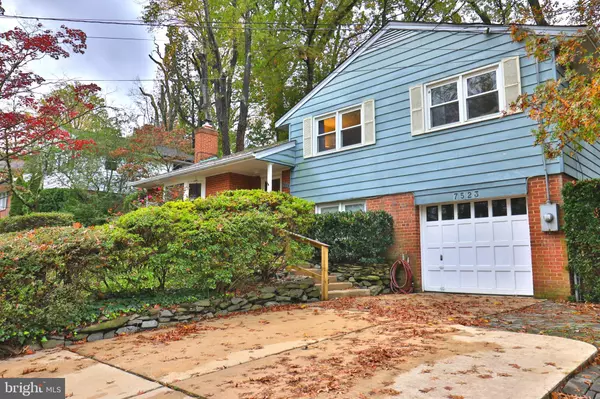$570,000
$549,900
3.7%For more information regarding the value of a property, please contact us for a free consultation.
4 Beds
3 Baths
1,771 SqFt
SOLD DATE : 01/20/2021
Key Details
Sold Price $570,000
Property Type Single Family Home
Sub Type Detached
Listing Status Sold
Purchase Type For Sale
Square Footage 1,771 sqft
Price per Sqft $321
Subdivision Springfield
MLS Listing ID VAFX1163866
Sold Date 01/20/21
Style Split Level
Bedrooms 4
Full Baths 2
Half Baths 1
HOA Y/N N
Abv Grd Liv Area 1,771
Originating Board BRIGHT
Year Built 1955
Annual Tax Amount $5,457
Tax Year 2020
Lot Size 0.279 Acres
Acres 0.28
Property Description
**OFFERS DUE BY NOON ON TUESDAY, NOV 3**. Get ready to entertain family and friends while living your best life in your new Springfield dream home. This beautiful 4 bedroom, 2 bath residence is a spacious 1770 square feet and nestled in a friendly, welcoming neighborhood just a short distance from everyday shopping, dining, parks, and the highways. As you pull into the driveway you are greeted by the picturesque landscaping and mature trees that surround the property. Out back is a large deck that is the perfect place to fire up the grill on the weekend. The vast living room can easily accommodate large furniture and when combined with the formal dining area just off the kitchen, you will have everything you need to entertain during the holidays. Your kitchen is an enjoyable place to prepare a meal for those who matter most and offers quality appliances and plenty of cabinet storage. Two fireplaces, one in the living room and one in the bonus area, gives you warmth or ambiance on demand. The family room is filled with natural light from multiple large windows and two skylights. New HVAC 2019. Each bedroom is a generous size. Turn one into the perfect place to work or learn from home! And you will love the garage that gives you plenty of storage or use as a place to keep your vehicle out of the snow. Speaking of storage, the backyard shed will keep your tools securely locked away while they arent needed. Schedule your private or virtual tour today!
Location
State VA
County Fairfax
Zoning 130
Rooms
Other Rooms Living Room, Dining Room, Bedroom 2, Bedroom 4, Kitchen, Family Room, Bedroom 1, Sun/Florida Room
Basement Fully Finished, Connecting Stairway
Interior
Interior Features Ceiling Fan(s), Dining Area, Floor Plan - Traditional, Skylight(s), Wood Floors, Kitchen - Table Space
Hot Water Electric
Heating Forced Air
Cooling Central A/C, Ceiling Fan(s)
Flooring Hardwood, Ceramic Tile, Laminated
Fireplaces Number 2
Fireplaces Type Fireplace - Glass Doors, Mantel(s)
Equipment Built-In Microwave, Dishwasher, Disposal, Dryer, Icemaker, Exhaust Fan, Refrigerator, Stove, Washer, Water Heater
Fireplace Y
Window Features Bay/Bow,Double Hung,Skylights,Wood Frame
Appliance Built-In Microwave, Dishwasher, Disposal, Dryer, Icemaker, Exhaust Fan, Refrigerator, Stove, Washer, Water Heater
Heat Source Natural Gas
Exterior
Exterior Feature Deck(s)
Garage Garage - Front Entry
Garage Spaces 1.0
Waterfront N
Water Access N
View Street
Roof Type Asphalt
Accessibility None
Porch Deck(s)
Attached Garage 1
Total Parking Spaces 1
Garage Y
Building
Lot Description Backs to Trees
Story 3
Sewer Public Sewer
Water Public
Architectural Style Split Level
Level or Stories 3
Additional Building Above Grade, Below Grade
Structure Type Dry Wall
New Construction N
Schools
Elementary Schools Crestwood
Middle Schools Key
High Schools John R. Lewis
School District Fairfax County Public Schools
Others
Pets Allowed N
Senior Community No
Tax ID 0803 02640004
Ownership Fee Simple
SqFt Source Assessor
Horse Property N
Special Listing Condition Standard
Read Less Info
Want to know what your home might be worth? Contact us for a FREE valuation!

Our team is ready to help you sell your home for the highest possible price ASAP

Bought with Beth Donahue • Pearson Smith Realty, LLC

43777 Central Station Dr, Suite 390, Ashburn, VA, 20147, United States
GET MORE INFORMATION





