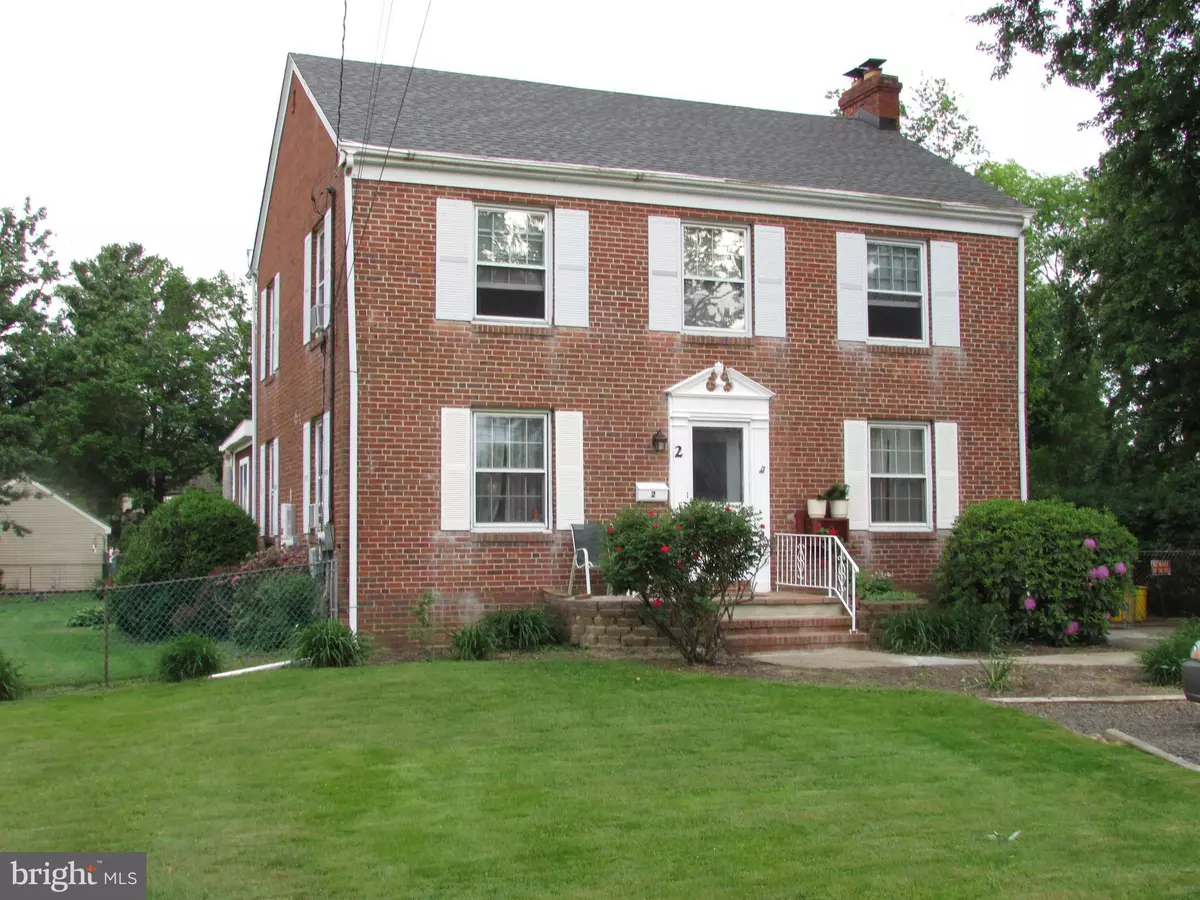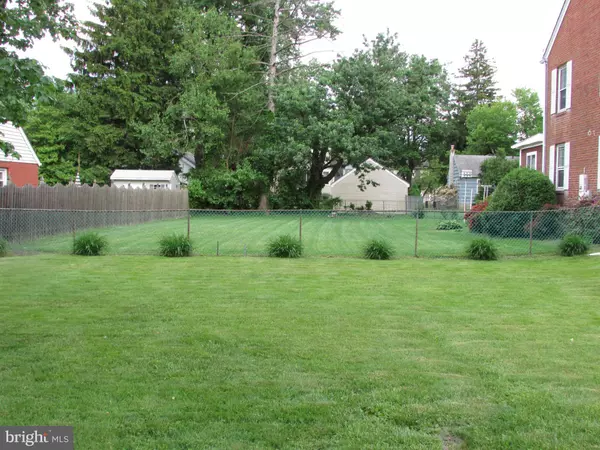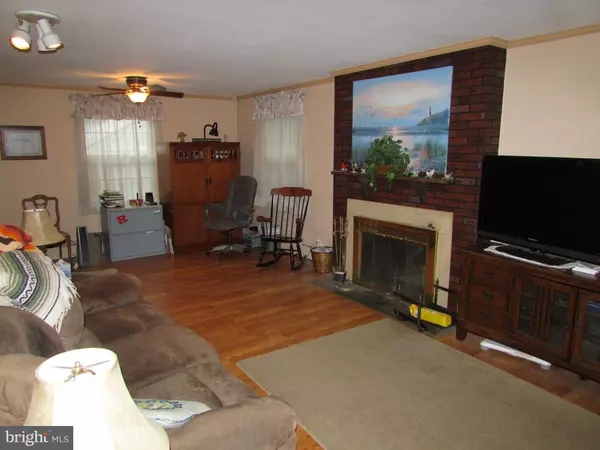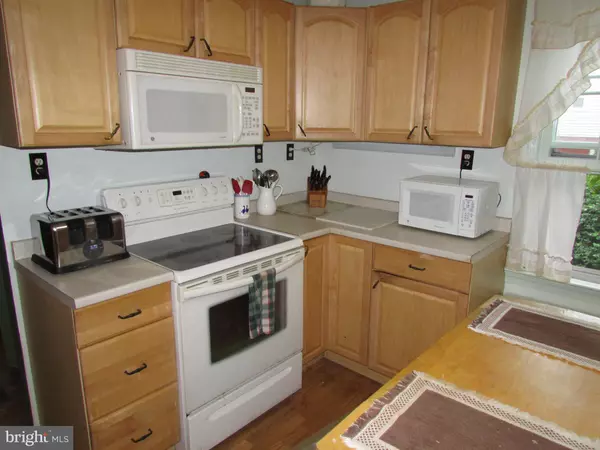$180,000
$190,000
5.3%For more information regarding the value of a property, please contact us for a free consultation.
3 Beds
2 Baths
1,836 SqFt
SOLD DATE : 01/24/2020
Key Details
Sold Price $180,000
Property Type Single Family Home
Sub Type Detached
Listing Status Sold
Purchase Type For Sale
Square Footage 1,836 sqft
Price per Sqft $98
Subdivision Parkway Village
MLS Listing ID NJME265998
Sold Date 01/24/20
Style Colonial
Bedrooms 3
Full Baths 1
Half Baths 1
HOA Y/N N
Abv Grd Liv Area 1,836
Originating Board BRIGHT
Year Built 1930
Annual Tax Amount $6,323
Tax Year 2018
Lot Size 0.303 Acres
Acres 0.3
Lot Dimensions 86.27 x 153.06
Property Description
Buyer could not secure financing. Clear C/O Certificate already obtained. Large Brick Colonial with Double Lot located in Parkway Village. Living room has a wood burning fireplace and lots of natural light. Updated kitchen with wood cabinetry, double sink, garbage disposal and pantry. Upstairs has 3 bedrooms and a full bath. Walk up attic space has wood flooring for lots of storage. This home even has a hot tub in the Spa room. Outside is a very large yard (double lot) and a detached 2 car garage. A newer roof and recently installed solar panels cut energy costs tremendously. The full basement is perfect for storage needs with built-in shelving, cedar wardrobe closet, dehumidifier and laundry. One year warranty is included with the purchase.
Location
State NJ
County Mercer
Area Ewing Twp (21102)
Zoning R-2
Rooms
Other Rooms Living Room, Dining Room, Primary Bedroom, Bedroom 2, Bedroom 3, Kitchen, Sun/Florida Room
Basement Full, Unfinished, Walkout Stairs
Interior
Interior Features Attic, Ceiling Fan(s), Wood Floors
Heating Baseboard - Hot Water
Cooling Wall Unit
Fireplaces Number 1
Fireplaces Type Wood
Equipment Dishwasher, Dryer, Microwave, Oven/Range - Electric, Refrigerator, Washer
Fireplace Y
Appliance Dishwasher, Dryer, Microwave, Oven/Range - Electric, Refrigerator, Washer
Heat Source Oil
Laundry Basement
Exterior
Garage Garage - Front Entry
Garage Spaces 5.0
Fence Fully
Water Access N
Roof Type Pitched,Shingle
Accessibility None
Total Parking Spaces 5
Garage Y
Building
Lot Description Rear Yard, SideYard(s), Subdivision Possible
Story 2
Sewer Public Sewer
Water Public
Architectural Style Colonial
Level or Stories 2
Additional Building Above Grade, Below Grade
New Construction N
Schools
Middle Schools Gilmore J. Fisher M.S.
High Schools Ewing H.S.
School District Ewing Township Public Schools
Others
Senior Community No
Tax ID 02-00265-00007
Ownership Fee Simple
SqFt Source Assessor
Security Features Carbon Monoxide Detector(s)
Special Listing Condition Standard
Read Less Info
Want to know what your home might be worth? Contact us for a FREE valuation!

Our team is ready to help you sell your home for the highest possible price ASAP

Bought with Catherine-Jean Macheda • Action USA Rader Realty

43777 Central Station Dr, Suite 390, Ashburn, VA, 20147, United States
GET MORE INFORMATION






