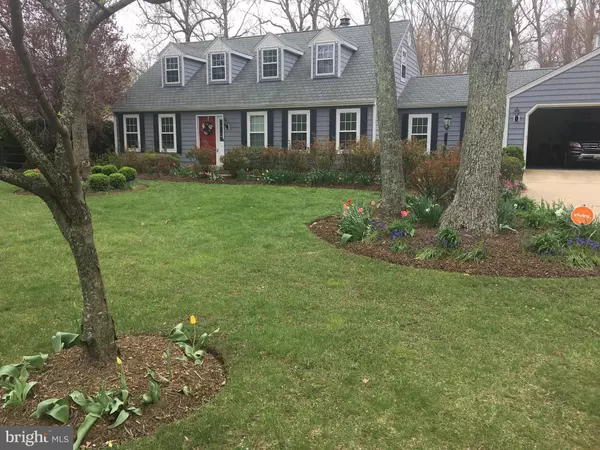$331,000
$337,900
2.0%For more information regarding the value of a property, please contact us for a free consultation.
4 Beds
2 Baths
1,960 SqFt
SOLD DATE : 02/12/2020
Key Details
Sold Price $331,000
Property Type Single Family Home
Sub Type Detached
Listing Status Sold
Purchase Type For Sale
Square Footage 1,960 sqft
Price per Sqft $168
Subdivision St Charles Huntington
MLS Listing ID MDCH209772
Sold Date 02/12/20
Style Cape Cod
Bedrooms 4
Full Baths 2
HOA Fees $39/ann
HOA Y/N Y
Abv Grd Liv Area 1,960
Originating Board BRIGHT
Year Built 1982
Annual Tax Amount $3,235
Tax Year 2019
Lot Size 0.293 Acres
Acres 0.29
Property Description
Enjoy this Private Oasis without the Headache of Route 301 Traffic. Meticulously Maintained 4 Bedroom 2 Full Bath Cape Cod in the Well-Established Huntington Neighborhood. This Home has is it All-Updated Baths, Gourmet Kitchen Enhanced by SS GE Profile Appliances and the Cutest Breakfast Nook. The Formal Dining Room with Vaulted Ceilings has French Doors that lead to the Rear Deck. The Perfect Balance of Classic and Modern Meet Minutes Away from Shopping with Easy Access to Route 5 (Branch Avenue) and Route 301. Your Personal Utopia has been Professionally Landscaped, and is lined with Knock Out Roses, Japanese Maples and has been enhanced with an Underground Irrigation System. Savor the Peace and Quiet on your Rear Deck and Experience Tranquility as you Enjoy Your 1000 Gallon Koi Pond with New Pump 2017. THIS WILL BE YOUR FAVORITE OUTDOOR SPACE!!!! Experience the 4th of July Fireworks at the lake (2-minute Walk). Summers will be a blast enjoying The Hunting Neighborhood Association s newly renovated Pool and Clubhouse and Community Center. The entire HVAC System including Exterior Heat Pump and Interior Carrier Air Handler were Replaced 2109, Water Heater Replaced in 2019.
Location
State MD
County Charles
Zoning PUD
Rooms
Other Rooms Living Room, Bedroom 2, Bedroom 3, Bedroom 4, Kitchen, Family Room, Foyer, Bedroom 1
Main Level Bedrooms 2
Interior
Hot Water Electric
Heating Heat Pump(s)
Cooling Central A/C
Fireplaces Number 1
Fireplaces Type Wood
Fireplace Y
Heat Source Electric
Exterior
Exterior Feature Deck(s)
Garage Garage - Front Entry, Garage Door Opener
Garage Spaces 6.0
Waterfront N
Water Access N
Roof Type Shingle,Composite
Accessibility None
Porch Deck(s)
Attached Garage 2
Total Parking Spaces 6
Garage Y
Building
Lot Description Backs to Trees, Corner
Story 2
Sewer Public Sewer
Water Public
Architectural Style Cape Cod
Level or Stories 2
Additional Building Above Grade, Below Grade
New Construction N
Schools
Elementary Schools Dr. Samuel A. Mudd
Middle Schools John Hanson
High Schools Thomas Stone
School District Charles County Public Schools
Others
Senior Community No
Tax ID 0906118518
Ownership Fee Simple
SqFt Source Estimated
Acceptable Financing Conventional, FHA, Cash
Listing Terms Conventional, FHA, Cash
Financing Conventional,FHA,Cash
Special Listing Condition Standard
Read Less Info
Want to know what your home might be worth? Contact us for a FREE valuation!

Our team is ready to help you sell your home for the highest possible price ASAP

Bought with Kim Gosnell • Redfin Corp

43777 Central Station Dr, Suite 390, Ashburn, VA, 20147, United States
GET MORE INFORMATION






