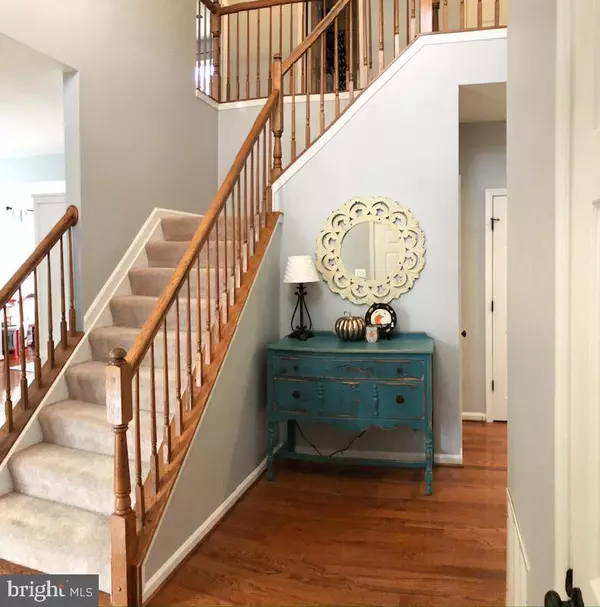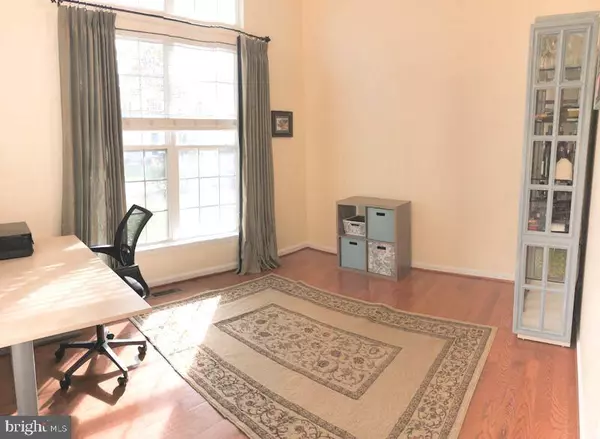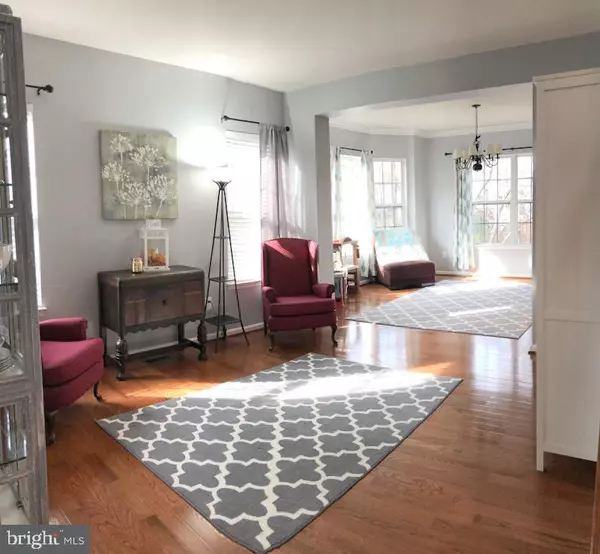$585,000
$585,000
For more information regarding the value of a property, please contact us for a free consultation.
5 Beds
4 Baths
3,446 SqFt
SOLD DATE : 12/30/2020
Key Details
Sold Price $585,000
Property Type Single Family Home
Sub Type Detached
Listing Status Sold
Purchase Type For Sale
Square Footage 3,446 sqft
Price per Sqft $169
Subdivision The Villages At Bristol
MLS Listing ID VAPW510202
Sold Date 12/30/20
Style Colonial
Bedrooms 5
Full Baths 3
Half Baths 1
HOA Fees $76/qua
HOA Y/N Y
Abv Grd Liv Area 2,533
Originating Board BRIGHT
Year Built 2002
Annual Tax Amount $5,811
Tax Year 2020
Lot Size 0.250 Acres
Acres 0.25
Property Description
OPEN HOUSE SUNDAY NOV 22nd 1:00PM - 3:00PM**Wear a Mask and Gloves please**Limit Your Party to 3 People MAX** PREMIUM LOT LOCATION: Close To Broad Run Creek Just Beyond Property Line*Privacy Lot*End Of Cul De Sac!! THIS HOME HAS BEEN UPDATED TOP TO BOTTOM: New Garage Door, Fresh Paint On Main And Upper Level, Shiplap Accent Wall In Master, Roof Replaced 2017, Recessed Led Lighting Added In The Family Room And Kitchen, Ceiling Fans Added In Family Room & 3 Bedrooms, Nest Doorbell & Thermostat Installed, Keyless Deadbolt Installed, Hardwood Floors Throughout Main Level, All Bathrooms Upgraded, Updated Carpet, All Lights And Hardware Replaced, New Upgraded Kitchen W/Granite, Stainless Steel Appliances, Ceramic Tiled Backsplash, Bumped Out Family Room W/Gas Fireplace And Mantle, Formal Dining Room W/Bay Window, Formal Living Room, First Floor Office, Completely Finished Basement With Legal Bedroom, Gorgeous Bathroom, Laundry Room ? That Can Be Moved Upstairs To Bedroom Level ? 3 Well-Appointed Secondary Bedrooms Upstairs W/Spacious Master Bedroom, Walk In Closet And Beautiful Bathroom. Situated At The End Of A Cul De Sac, On A Pipe Stem, Backs To Wooded Common Area Next To Broad Run Creek. Large Deck Is Great For Peaceful Evenings During The Warmer Months**WALK OUT BASEMENT*HUGE DECK CONCRETE PATIO
Location
State VA
County Prince William
Zoning RPC
Rooms
Other Rooms Living Room, Dining Room, Primary Bedroom, Bedroom 2, Bedroom 3, Bedroom 4, Bedroom 5, Kitchen, Family Room, Foyer, Laundry, Office, Recreation Room, Utility Room, Bonus Room
Basement Full
Interior
Interior Features Attic, Ceiling Fan(s), Family Room Off Kitchen, Floor Plan - Open, Formal/Separate Dining Room, Kitchen - Eat-In, Kitchen - Island, Kitchen - Table Space, Pantry, Recessed Lighting, Walk-in Closet(s), Wood Floors, Crown Moldings, Soaking Tub
Hot Water Natural Gas
Heating Central, Forced Air
Cooling Ceiling Fan(s), Central A/C
Flooring Hardwood, Carpet, Ceramic Tile
Fireplaces Number 1
Fireplaces Type Fireplace - Glass Doors, Gas/Propane, Mantel(s)
Equipment Built-In Microwave, Oven/Range - Gas, Refrigerator, Extra Refrigerator/Freezer, Washer, Dryer, Disposal, Dishwasher, Stainless Steel Appliances, Water Heater
Fireplace Y
Window Features Bay/Bow,Palladian,Sliding
Appliance Built-In Microwave, Oven/Range - Gas, Refrigerator, Extra Refrigerator/Freezer, Washer, Dryer, Disposal, Dishwasher, Stainless Steel Appliances, Water Heater
Heat Source Natural Gas
Laundry Has Laundry, Upper Floor, Basement
Exterior
Exterior Feature Deck(s), Patio(s)
Garage Garage - Front Entry
Garage Spaces 2.0
Utilities Available Cable TV, Natural Gas Available, Phone Available, Sewer Available, Under Ground
Amenities Available Basketball Courts, Club House, Pool - Outdoor, Tennis Courts, Tot Lots/Playground
Waterfront N
Water Access N
View Trees/Woods
Roof Type Composite
Accessibility None
Porch Deck(s), Patio(s)
Attached Garage 2
Total Parking Spaces 2
Garage Y
Building
Lot Description Cul-de-sac
Story 3
Sewer Public Sewer
Water Public
Architectural Style Colonial
Level or Stories 3
Additional Building Above Grade, Below Grade
Structure Type 9'+ Ceilings,High
New Construction N
Schools
Elementary Schools Cedar Point
Middle Schools Marsteller
High Schools Patriot
School District Prince William County Public Schools
Others
Pets Allowed Y
HOA Fee Include Common Area Maintenance,Pool(s),Snow Removal,Trash
Senior Community No
Tax ID 7595-46-1443
Ownership Fee Simple
SqFt Source Assessor
Acceptable Financing Conventional, Cash, FHA, VA
Listing Terms Conventional, Cash, FHA, VA
Financing Conventional,Cash,FHA,VA
Special Listing Condition Standard
Pets Description No Pet Restrictions
Read Less Info
Want to know what your home might be worth? Contact us for a FREE valuation!

Our team is ready to help you sell your home for the highest possible price ASAP

Bought with Dawn D Laughlin • RE/MAX Gateway

43777 Central Station Dr, Suite 390, Ashburn, VA, 20147, United States
GET MORE INFORMATION






