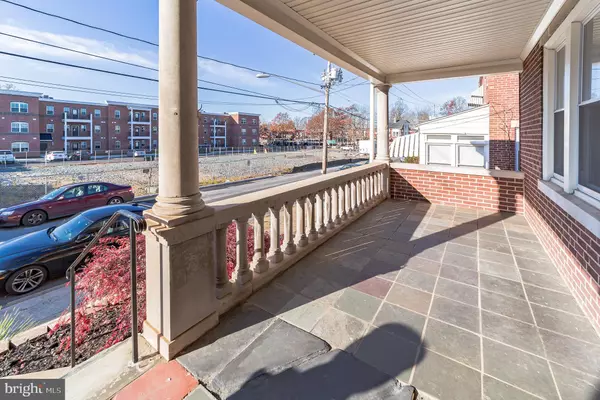$234,900
$234,900
For more information regarding the value of a property, please contact us for a free consultation.
3 Beds
2 Baths
1,425 SqFt
SOLD DATE : 01/22/2021
Key Details
Sold Price $234,900
Property Type Townhouse
Sub Type End of Row/Townhouse
Listing Status Sold
Purchase Type For Sale
Square Footage 1,425 sqft
Price per Sqft $164
Subdivision Wilm #24
MLS Listing ID DENC517054
Sold Date 01/22/21
Style Traditional
Bedrooms 3
Full Baths 1
Half Baths 1
HOA Y/N N
Abv Grd Liv Area 1,425
Originating Board BRIGHT
Year Built 1926
Annual Tax Amount $2,502
Tax Year 2020
Lot Size 1,742 Sqft
Acres 0.04
Lot Dimensions 23.10 x 74.80
Property Description
Beautifully updated end brick row home! Easy access to I-95, minutes to some of Wilmington's best restaurants, nightlife and minutes to Saint Francis Hospital. Sit on the covered porch and enjoy a wonderful summer evening! This home boasts a brand new front door, freshly painted throughout! Beautiful original hardwood floors! The kitchen was just updated with new cabinets, granite countertops, stainless steel appliances and new flooring. Wood burning fireplace with a natural stone mantle and surround. Updated powder room and the main 2nd floor bathroom was just redone with a new tub, new tile surround, vanity, toilet and floor! Every bedroom has a cedar closet. Updated vinyl windows, new gas heater. Tons of storage in the walk out basement and private fenced in backyard.
Location
State DE
County New Castle
Area Wilmington (30906)
Zoning 26R-3
Rooms
Other Rooms Living Room, Dining Room, Primary Bedroom, Bedroom 2, Bedroom 3, Kitchen
Basement Partial, Outside Entrance, Unfinished
Interior
Interior Features Wood Floors, Ceiling Fan(s), Kitchen - Eat-In, Tub Shower, Kitchen - Island, Formal/Separate Dining Room
Hot Water Natural Gas
Heating Forced Air
Cooling Window Unit(s)
Flooring Hardwood
Fireplaces Number 1
Fireplaces Type Wood
Equipment Stainless Steel Appliances, Built-In Range, Dishwasher
Fireplace Y
Window Features Screens
Appliance Stainless Steel Appliances, Built-In Range, Dishwasher
Heat Source Natural Gas
Laundry Basement
Exterior
Exterior Feature Porch(es)
Fence Rear, Wood
Waterfront N
Water Access N
Accessibility None
Porch Porch(es)
Garage N
Building
Lot Description Rear Yard
Story 2
Sewer Public Sewer
Water Public
Architectural Style Traditional
Level or Stories 2
Additional Building Above Grade, Below Grade
New Construction N
Schools
School District Red Clay Consolidated
Others
Senior Community No
Tax ID 26-019.40-095
Ownership Fee Simple
SqFt Source Assessor
Security Features Smoke Detector,Carbon Monoxide Detector(s)
Special Listing Condition Standard
Read Less Info
Want to know what your home might be worth? Contact us for a FREE valuation!

Our team is ready to help you sell your home for the highest possible price ASAP

Bought with Allan Austin Gardner-Bowler • Loft Realty

43777 Central Station Dr, Suite 390, Ashburn, VA, 20147, United States
GET MORE INFORMATION






